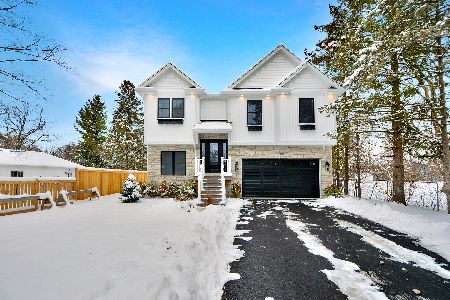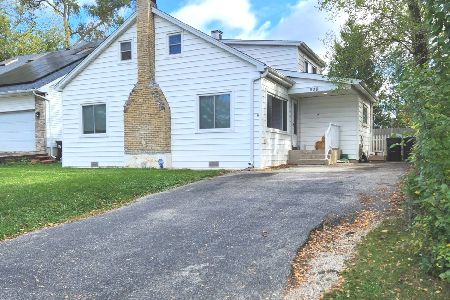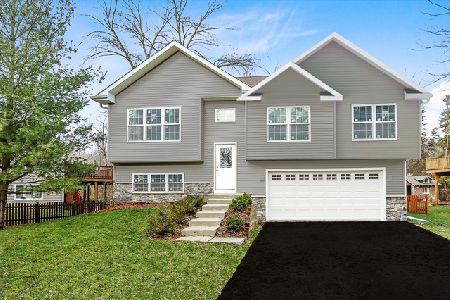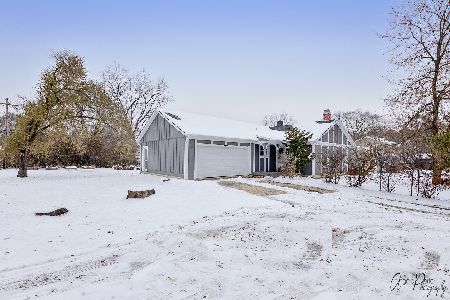28572 Jackson Avenue, Wauconda, Illinois 60084
$209,900
|
Sold
|
|
| Status: | Closed |
| Sqft: | 1,470 |
| Cost/Sqft: | $143 |
| Beds: | 4 |
| Baths: | 1 |
| Year Built: | 1957 |
| Property Taxes: | $4,269 |
| Days On Market: | 1982 |
| Lot Size: | 0,45 |
Description
Unincorporated Wauconda * 2 lots totaling almost a half acre * New roof in July 2020 * Gutted to the studs 15 years ago* Deceiving from the outside - larger than it looks * Vaulted ceiling in the kitchen and dining room with recessed lighting * Gorgeous kitchen features hickory cabinets with stone backsplash, wine rack, peninsula and an island with drawers and breakfast bar plus an abundance of cabinet space * Hardwood flooring in kitchen and dining room * Spacious great room features a carpet inlay with hardwood perimeter, recessed lighting, bay window and 2 ceiling fans * 4 bedrooms - 2 with newer carpeting and fresh paint * Updated bathroom features a new tub/shower, ceramic tile flooring, beautiful vanity with matching linen cabinet * Backyard features a deck that is perfect for entertaining with a covered grill surround * Side yard features a stoned area perfect for hosting gatherings around the fire pit * Plenty of room to add a new garage - existing garage in poor condition * Private septic and Lake Michigan water.
Property Specifics
| Single Family | |
| — | |
| Ranch | |
| 1957 | |
| None | |
| RANCH | |
| No | |
| 0.45 |
| Lake | |
| Hillcrest | |
| — / Not Applicable | |
| None | |
| Lake Michigan | |
| Septic-Private | |
| 10783676 | |
| 09242070180000 |
Nearby Schools
| NAME: | DISTRICT: | DISTANCE: | |
|---|---|---|---|
|
Grade School
Wauconda Elementary School |
118 | — | |
|
Middle School
Wauconda Middle School |
118 | Not in DB | |
|
High School
Wauconda Comm High School |
118 | Not in DB | |
Property History
| DATE: | EVENT: | PRICE: | SOURCE: |
|---|---|---|---|
| 28 Aug, 2020 | Sold | $209,900 | MRED MLS |
| 31 Jul, 2020 | Under contract | $209,900 | MRED MLS |
| 16 Jul, 2020 | Listed for sale | $209,900 | MRED MLS |
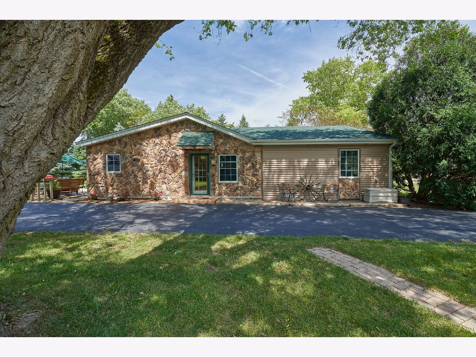
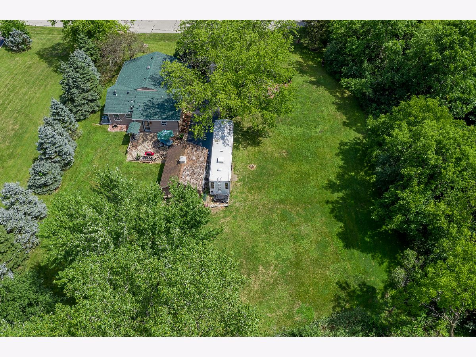
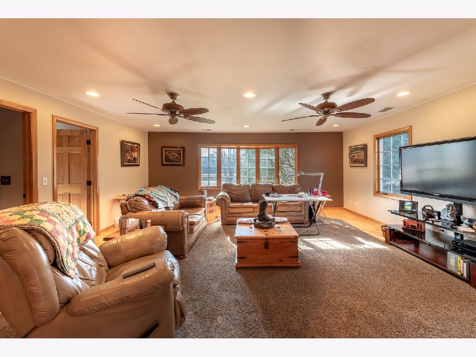
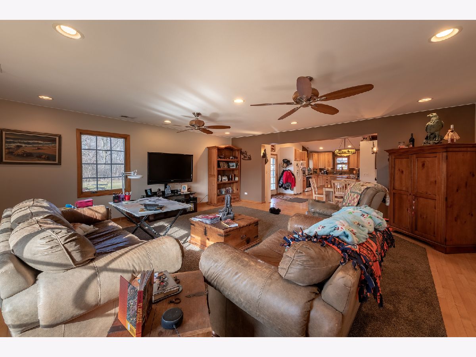
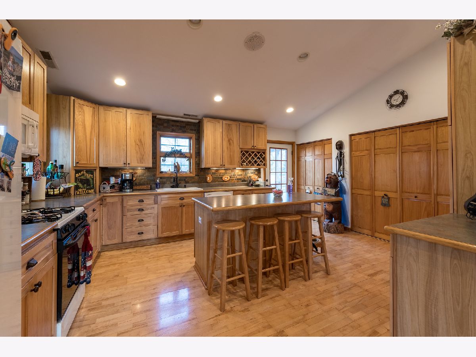
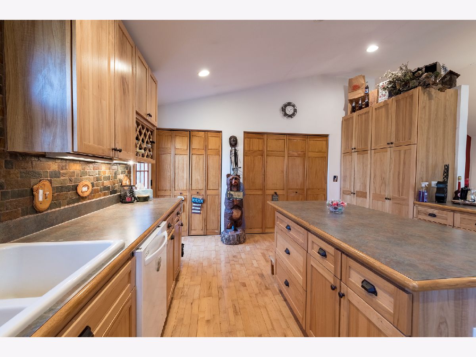
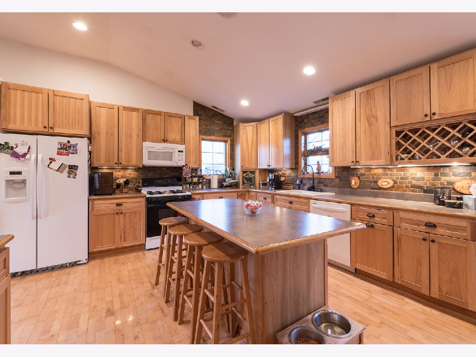
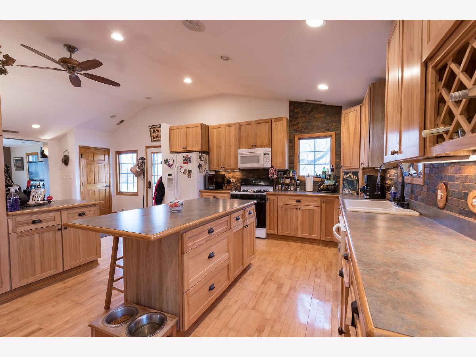
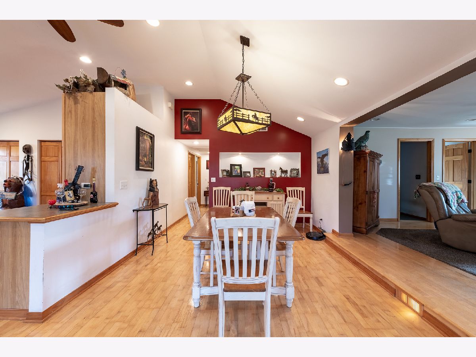
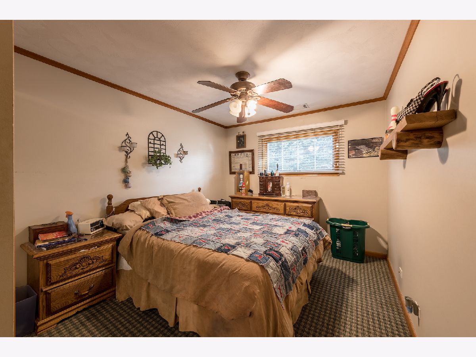
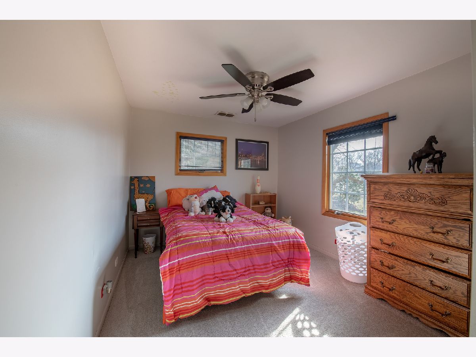
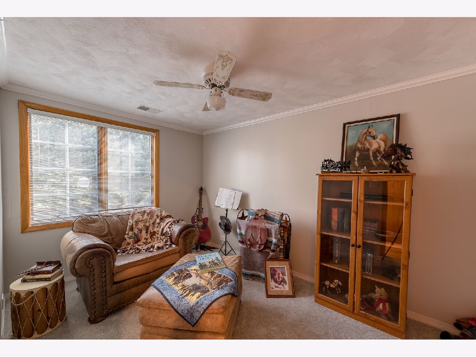
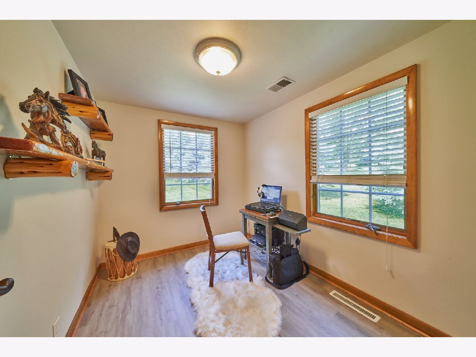
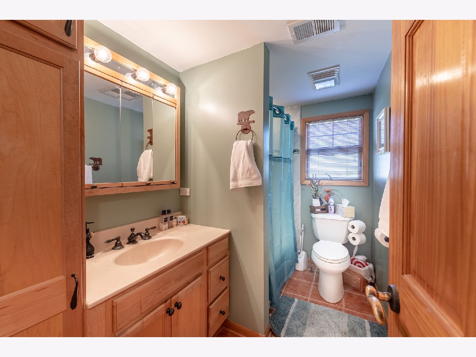
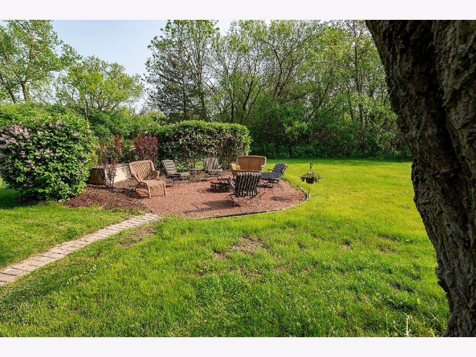
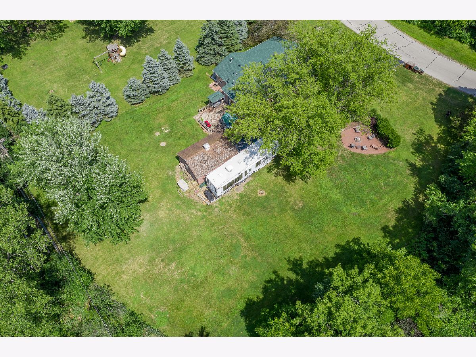
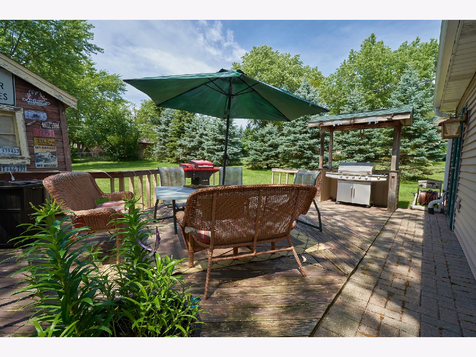
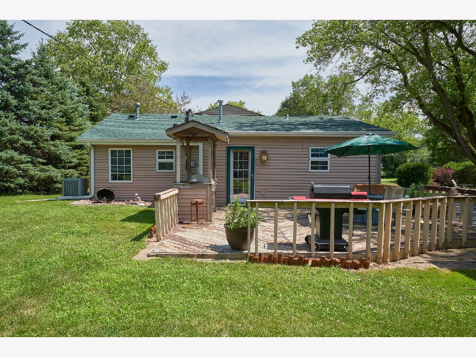
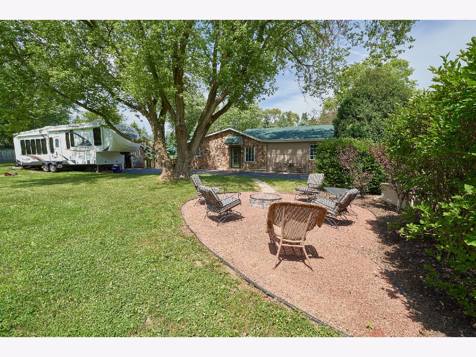
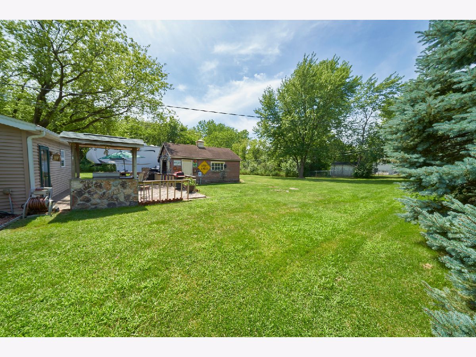
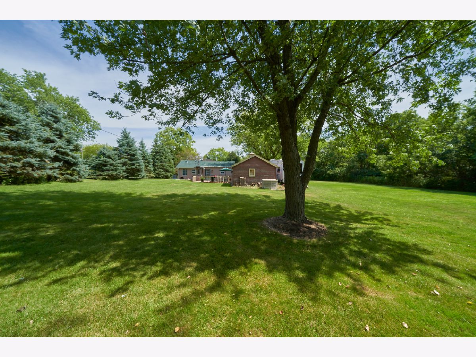
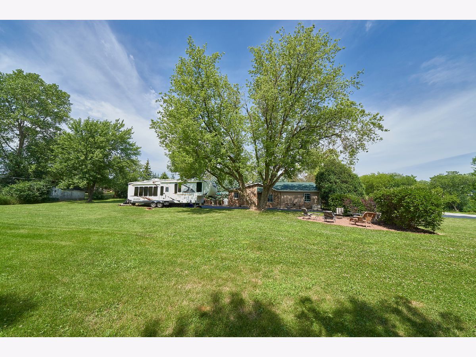
Room Specifics
Total Bedrooms: 4
Bedrooms Above Ground: 4
Bedrooms Below Ground: 0
Dimensions: —
Floor Type: Carpet
Dimensions: —
Floor Type: Carpet
Dimensions: —
Floor Type: Vinyl
Full Bathrooms: 1
Bathroom Amenities: —
Bathroom in Basement: 0
Rooms: No additional rooms
Basement Description: Crawl
Other Specifics
| 1 | |
| — | |
| Asphalt | |
| Deck | |
| — | |
| 92 X 180 X 120 X 191 | |
| — | |
| None | |
| Vaulted/Cathedral Ceilings, Hardwood Floors, First Floor Bedroom, First Floor Laundry, First Floor Full Bath | |
| Range, Microwave, Dishwasher, Refrigerator, Washer, Dryer, Disposal | |
| Not in DB | |
| Street Paved | |
| — | |
| — | |
| — |
Tax History
| Year | Property Taxes |
|---|---|
| 2020 | $4,269 |
Contact Agent
Nearby Similar Homes
Nearby Sold Comparables
Contact Agent
Listing Provided By
Keller Williams North Shore West

