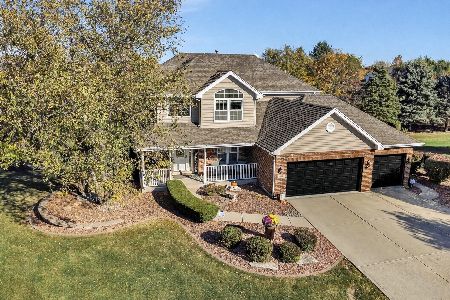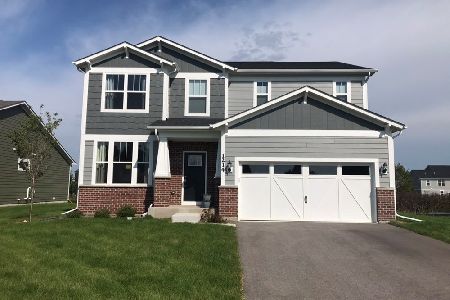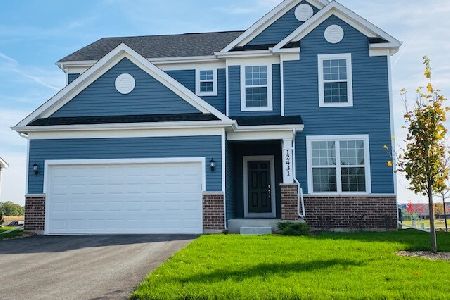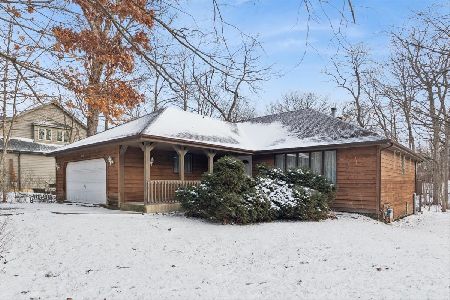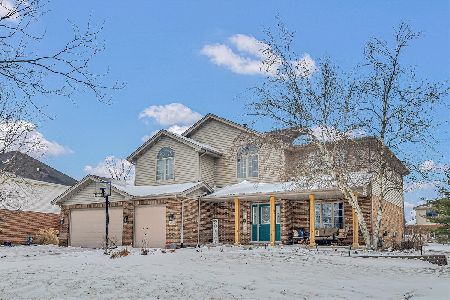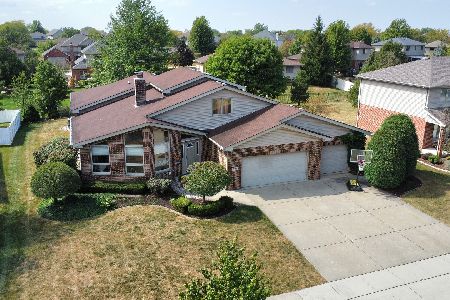2858 Northwind Drive, New Lenox, Illinois 60451
$345,000
|
Sold
|
|
| Status: | Closed |
| Sqft: | 2,850 |
| Cost/Sqft: | $123 |
| Beds: | 4 |
| Baths: | 3 |
| Year Built: | 2001 |
| Property Taxes: | $9,438 |
| Days On Market: | 2161 |
| Lot Size: | 0,27 |
Description
OUTSTANDING 2 Story in Bluestone Bay!! An ideal 2850 sq. ft. home with 4 bedrooms and 2 1/2 baths. The well built home features a beautiful eat kitchen with stunning updates such as granite counter tops, stainless steel appliances, tile backsplash, pantry closet, and breakfast bar! Gleaming hardwood flooring spanning throughout the kitchen, formal dining room, and living room on the main level. Spacious family room with gas fireplace, wrought iron spindle railing on stairway, and large unfinished basement just waiting for your finishing touches or for plenty of storage! Laundry room boasts a locker storage center. Upstairs bathrooms upgraded with tile and granite vanities, big master bedroom with dedicated master bath and expanded walk-in closet, all this on a lot with professional landscaping & sprinkler system! New Lenox schools, Lincoln-Way Central High School, close to metra, shopping, Silver Cross hospital, I-80 & I-355, and so much more! Setup your showing today!!
Property Specifics
| Single Family | |
| — | |
| Traditional | |
| 2001 | |
| Partial | |
| 2 STORY | |
| No | |
| 0.27 |
| Will | |
| Bluestone Bay | |
| 107 / Annual | |
| Other | |
| Lake Michigan | |
| Public Sewer | |
| 10653245 | |
| 1508244140110000 |
Nearby Schools
| NAME: | DISTRICT: | DISTANCE: | |
|---|---|---|---|
|
High School
Lincoln-way Central High School |
210 | Not in DB | |
Property History
| DATE: | EVENT: | PRICE: | SOURCE: |
|---|---|---|---|
| 7 Apr, 2015 | Sold | $327,500 | MRED MLS |
| 27 Feb, 2015 | Under contract | $338,900 | MRED MLS |
| 7 Feb, 2015 | Listed for sale | $338,900 | MRED MLS |
| 28 Apr, 2020 | Sold | $345,000 | MRED MLS |
| 7 Mar, 2020 | Under contract | $349,808 | MRED MLS |
| 2 Mar, 2020 | Listed for sale | $349,808 | MRED MLS |
Room Specifics
Total Bedrooms: 4
Bedrooms Above Ground: 4
Bedrooms Below Ground: 0
Dimensions: —
Floor Type: Carpet
Dimensions: —
Floor Type: Hardwood
Dimensions: —
Floor Type: Hardwood
Full Bathrooms: 3
Bathroom Amenities: Separate Shower,Soaking Tub
Bathroom in Basement: 0
Rooms: No additional rooms
Basement Description: Unfinished,Sub-Basement
Other Specifics
| 2 | |
| Concrete Perimeter | |
| Asphalt | |
| Patio, Porch | |
| — | |
| 80 X 134 X 95 X 134 | |
| — | |
| Full | |
| Vaulted/Cathedral Ceilings, Hardwood Floors, First Floor Laundry | |
| Range, Microwave, Dishwasher, Refrigerator, Washer, Dryer | |
| Not in DB | |
| Park, Curbs, Sidewalks, Street Lights, Street Paved | |
| — | |
| — | |
| Gas Log |
Tax History
| Year | Property Taxes |
|---|---|
| 2015 | $8,391 |
| 2020 | $9,438 |
Contact Agent
Nearby Similar Homes
Nearby Sold Comparables
Contact Agent
Listing Provided By
Century 21 Pride Realty

