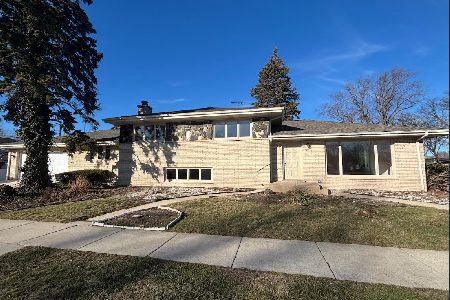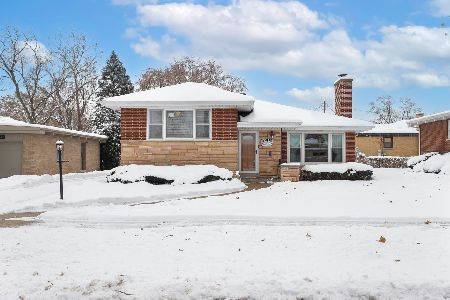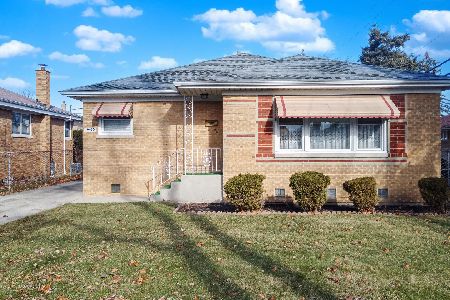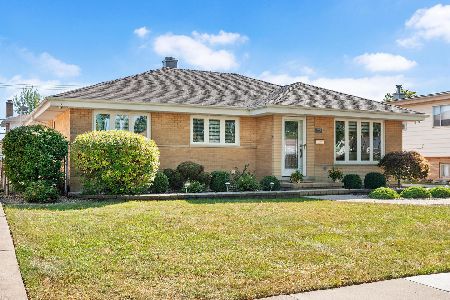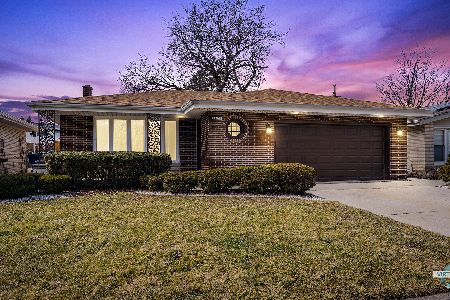2858 Sunnyside Avenue, Westchester, Illinois 60154
$429,900
|
Sold
|
|
| Status: | Closed |
| Sqft: | 2,560 |
| Cost/Sqft: | $168 |
| Beds: | 4 |
| Baths: | 3 |
| Year Built: | 1971 |
| Property Taxes: | $7,193 |
| Days On Market: | 1544 |
| Lot Size: | 0,16 |
Description
Great house in a perfect location. Salt Creek- Forest Preserve Park, kayaking, bike trails and nature walk is right across the street. Stunning split level home with sub-basement. Beautifully renovated in 2016. This home boasts 4 levels of living space and a dramatic open floor plan. Lower level has a finished room, a 2nd kitchen, full bathroom. Can easily be used as a related living space. This house is perfect for entertaining all of your friends and family. Recent updates include a fully updated open concept kitchen (SS appliances and a 12 ft. center island), new baths, new AC & Furnace, new roof, & new fireplace and windows. The back yard is fully fenced for your privacy and enjoyment.
Property Specifics
| Single Family | |
| — | |
| Bi-Level,Tri-Level | |
| 1971 | |
| Partial,Walkout | |
| — | |
| No | |
| 0.16 |
| Cook | |
| — | |
| 0 / Not Applicable | |
| None | |
| Lake Michigan | |
| Public Sewer | |
| 11254715 | |
| 15294040560000 |
Nearby Schools
| NAME: | DISTRICT: | DISTANCE: | |
|---|---|---|---|
|
High School
Proviso Mathematics And Science |
209 | Not in DB | |
Property History
| DATE: | EVENT: | PRICE: | SOURCE: |
|---|---|---|---|
| 16 Dec, 2015 | Sold | $300,000 | MRED MLS |
| 6 Nov, 2015 | Under contract | $339,900 | MRED MLS |
| 21 Aug, 2015 | Listed for sale | $339,900 | MRED MLS |
| 9 Jun, 2020 | Sold | $415,000 | MRED MLS |
| 1 Apr, 2020 | Under contract | $434,999 | MRED MLS |
| 3 Mar, 2020 | Listed for sale | $434,999 | MRED MLS |
| 1 Jan, 2022 | Sold | $429,900 | MRED MLS |
| 5 Nov, 2021 | Under contract | $429,900 | MRED MLS |
| 25 Oct, 2021 | Listed for sale | $429,900 | MRED MLS |
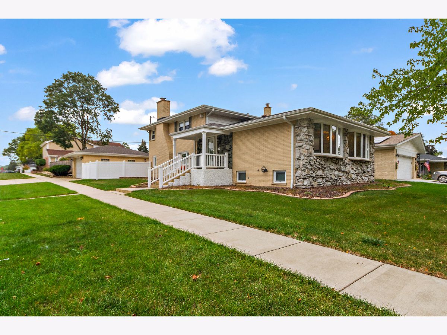
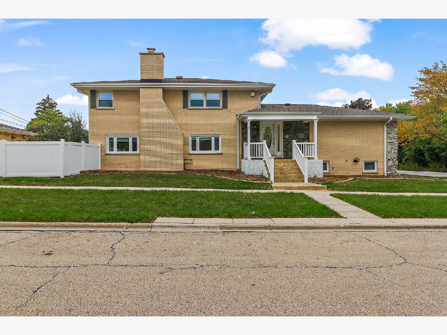
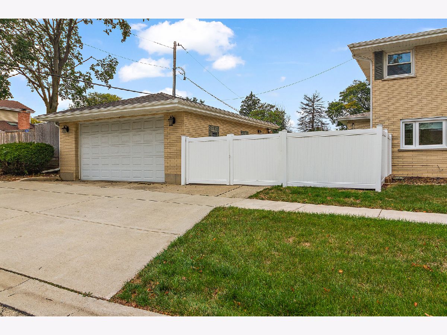
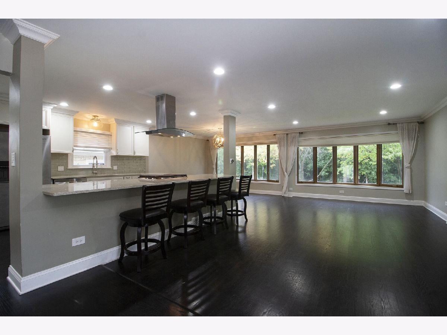
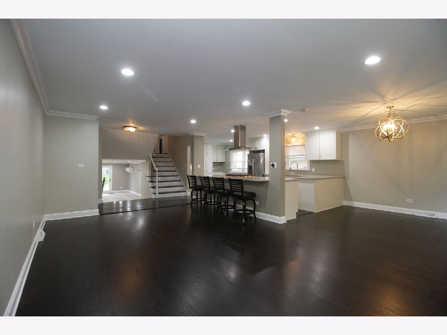
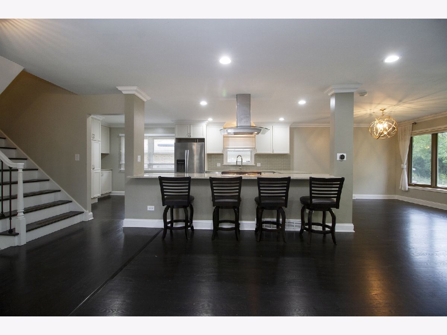
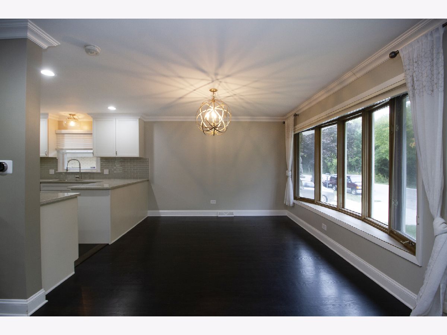
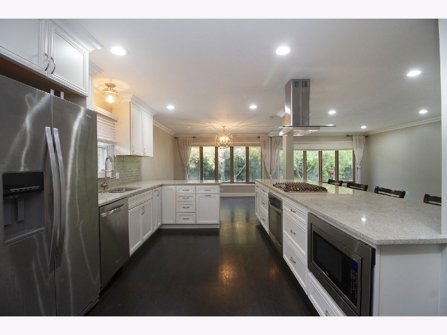
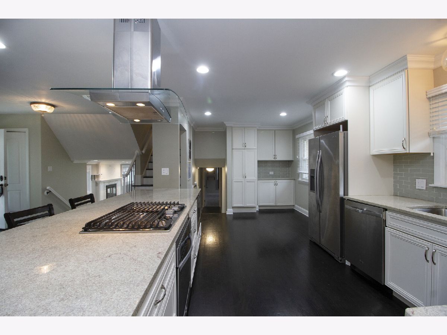
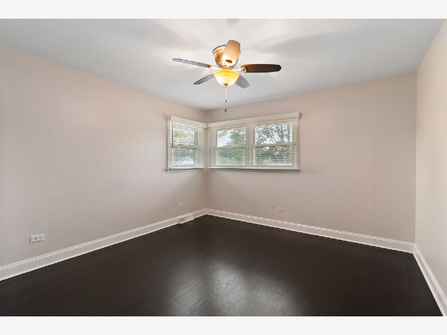
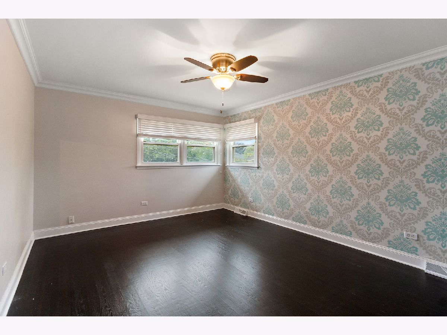
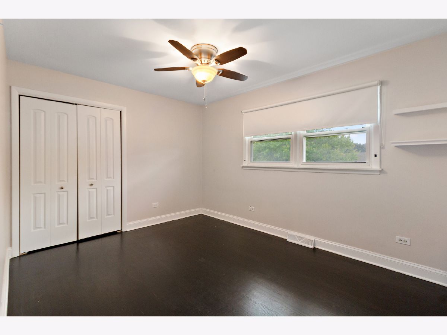
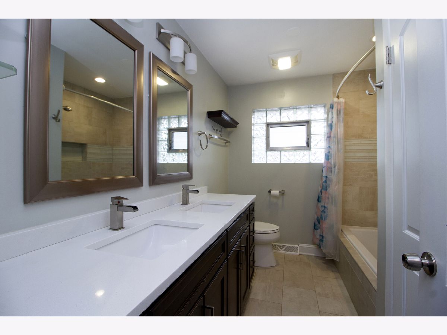
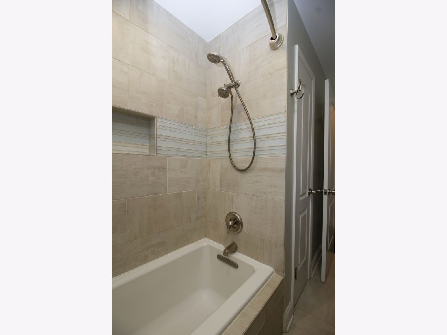
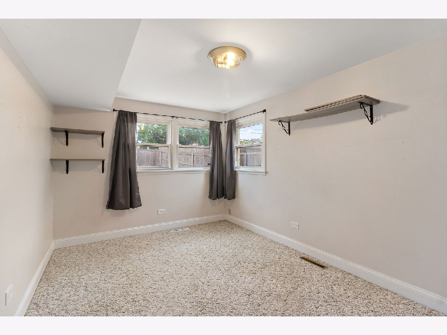
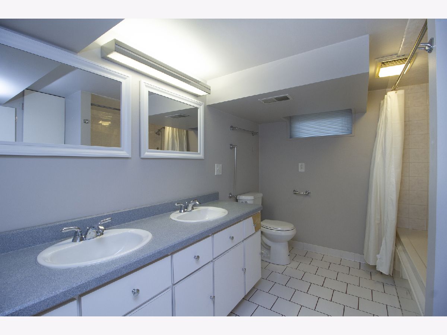
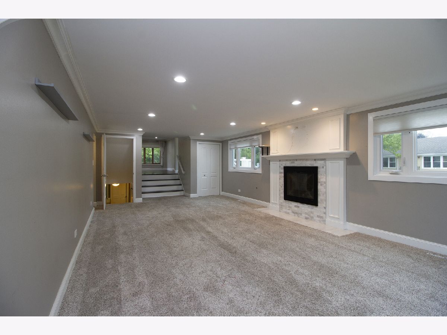
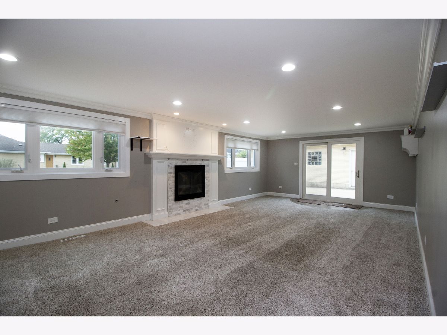
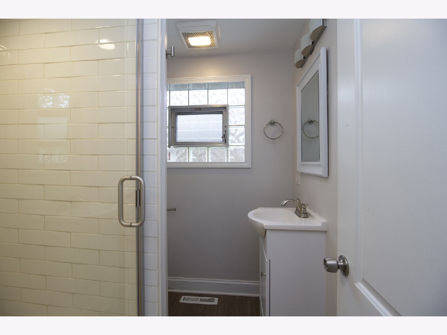
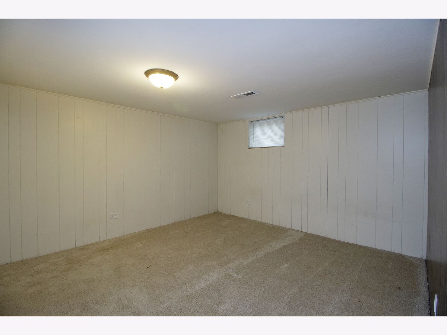
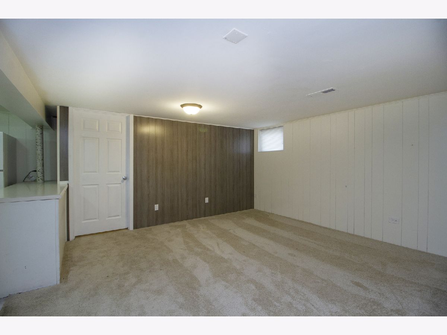
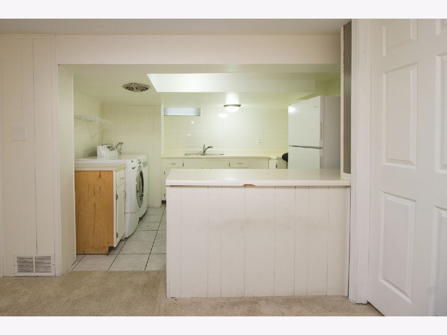
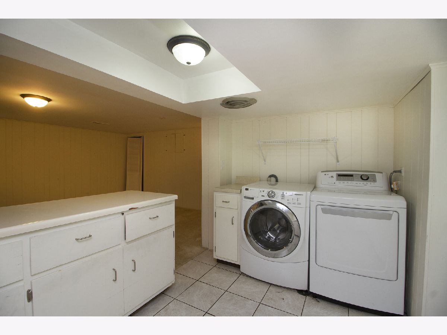
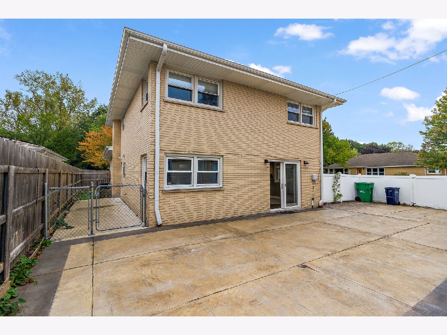
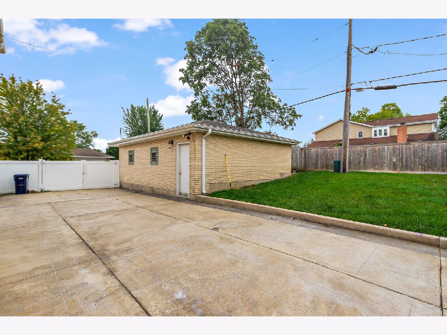
Room Specifics
Total Bedrooms: 4
Bedrooms Above Ground: 4
Bedrooms Below Ground: 0
Dimensions: —
Floor Type: Hardwood
Dimensions: —
Floor Type: —
Dimensions: —
Floor Type: Carpet
Full Bathrooms: 3
Bathroom Amenities: Whirlpool,Double Sink,Full Body Spray Shower
Bathroom in Basement: 0
Rooms: Foyer,Sitting Room,Utility Room-Lower Level
Basement Description: Finished
Other Specifics
| 2.5 | |
| — | |
| — | |
| — | |
| — | |
| 55X134 | |
| — | |
| — | |
| Hardwood Floors, First Floor Bedroom, First Floor Full Bath, Open Floorplan | |
| Microwave, Dishwasher, Refrigerator, Cooktop, Built-In Oven | |
| Not in DB | |
| Curbs, Sidewalks, Street Lights, Street Paved | |
| — | |
| — | |
| Wood Burning, Gas Starter |
Tax History
| Year | Property Taxes |
|---|---|
| 2015 | $5,930 |
| 2020 | $6,028 |
| 2022 | $7,193 |
Contact Agent
Nearby Similar Homes
Nearby Sold Comparables
Contact Agent
Listing Provided By
Diamond Real Estate Inc

