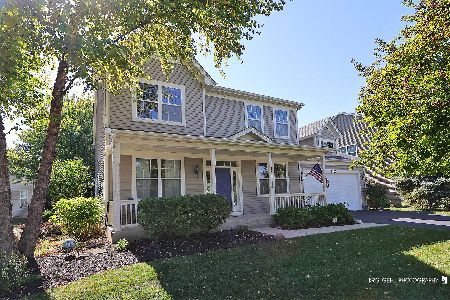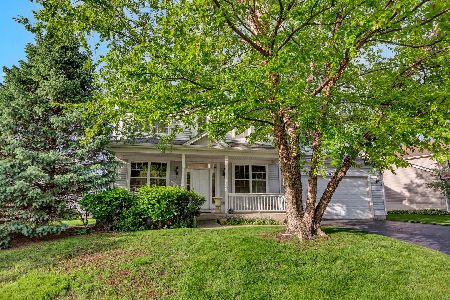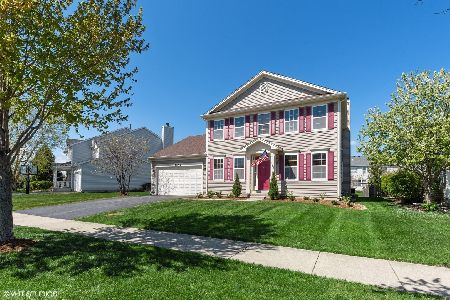2859 Fieldbrook Avenue, Wauconda, Illinois 60084
$255,000
|
Sold
|
|
| Status: | Closed |
| Sqft: | 2,802 |
| Cost/Sqft: | $93 |
| Beds: | 3 |
| Baths: | 4 |
| Year Built: | 2004 |
| Property Taxes: | $9,121 |
| Days On Market: | 2623 |
| Lot Size: | 0,19 |
Description
So much living space in this move-in condition home in desirable Liberty Lakes! Gleaming hardwood floors, neutral paint & carpet, crown moldings & abundant windows create a light & bright open floor plan perfect for everyday living as well as entertaining family & guests. A spacious white kitchen w/new stainless appliances, new countertops (installed June 2018), 42" cabinets, center island & lovely eating area w/glass doors to the patio opens to a huge freshly painted family room w/fireplace & beautiful backyard view. A sunny living room adjoins a large dining room w/direct access to the kitchen. A relaxing master bedroom w/walk-in closet, spacious bath w/dual sinks, separate shower and soaking tub. 2 more bedrooms & hall bath upstairs plus convenient 2nd floor laundry. A finished basement w/2 extra bedrooms, full bath, sitting area & over-sized storage area. Outside, enjoy a private patio, large lawn area & neighborhood park/playground.
Property Specifics
| Single Family | |
| — | |
| Colonial | |
| 2004 | |
| Partial | |
| — | |
| No | |
| 0.19 |
| Lake | |
| Liberty Lakes | |
| 352 / Annual | |
| Insurance,Other | |
| Public | |
| Public Sewer | |
| 10056247 | |
| 09124110030000 |
Nearby Schools
| NAME: | DISTRICT: | DISTANCE: | |
|---|---|---|---|
|
Grade School
Robert Crown Elementary School |
118 | — | |
|
Middle School
Wauconda Middle School |
118 | Not in DB | |
|
High School
Wauconda Comm High School |
118 | Not in DB | |
Property History
| DATE: | EVENT: | PRICE: | SOURCE: |
|---|---|---|---|
| 6 Nov, 2018 | Sold | $255,000 | MRED MLS |
| 19 Sep, 2018 | Under contract | $259,900 | MRED MLS |
| — | Last price change | $265,000 | MRED MLS |
| 18 Aug, 2018 | Listed for sale | $265,000 | MRED MLS |
Room Specifics
Total Bedrooms: 5
Bedrooms Above Ground: 3
Bedrooms Below Ground: 2
Dimensions: —
Floor Type: Carpet
Dimensions: —
Floor Type: Carpet
Dimensions: —
Floor Type: Carpet
Dimensions: —
Floor Type: —
Full Bathrooms: 4
Bathroom Amenities: Separate Shower,Double Sink,Soaking Tub
Bathroom in Basement: 1
Rooms: Eating Area,Bedroom 5,Recreation Room
Basement Description: Finished,Crawl
Other Specifics
| 2 | |
| Concrete Perimeter | |
| Asphalt | |
| — | |
| — | |
| 8202 | |
| — | |
| Full | |
| Hardwood Floors, Second Floor Laundry | |
| Range, Microwave, Dishwasher, Refrigerator, Washer, Dryer, Disposal | |
| Not in DB | |
| Tennis Courts, Sidewalks, Street Lights, Street Paved | |
| — | |
| — | |
| Wood Burning, Gas Log, Gas Starter |
Tax History
| Year | Property Taxes |
|---|---|
| 2018 | $9,121 |
Contact Agent
Nearby Similar Homes
Nearby Sold Comparables
Contact Agent
Listing Provided By
@properties









