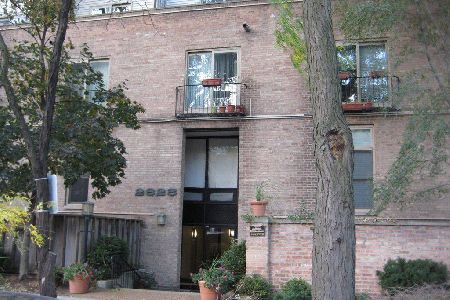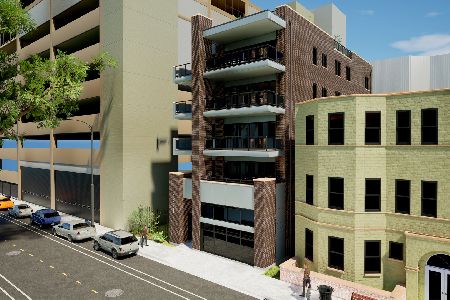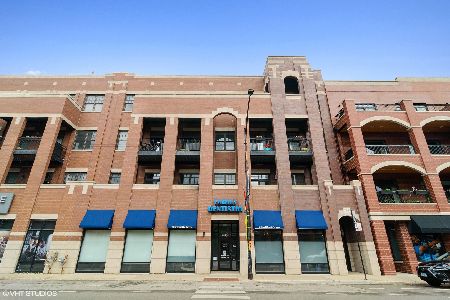2859 Halsted Street, Lake View, Chicago, Illinois 60657
$660,000
|
Sold
|
|
| Status: | Closed |
| Sqft: | 1,805 |
| Cost/Sqft: | $371 |
| Beds: | 3 |
| Baths: | 2 |
| Year Built: | 2009 |
| Property Taxes: | $13,833 |
| Days On Market: | 1670 |
| Lot Size: | 0,00 |
Description
Rarely available extra-wide 3 bedroom/ 2 bath at Halsted Row in an intimate nine-unit elevator building with only 3 units per floor. Features of this 1805 SF home include 33' of width in the living/dining area that opens to a 19' X 6' balcony which is perfect for entertaining, hardwood floors thru-out, crown molding,10' ceiling, gas fireplace with mantel and marble surround, and built-in bookcases. Large kitchen with 42" cabinets, granite tops, backsplash, stainless steel appliances, wine cooler and breakfast bar. Spacious primary bedroom suite has a large walk-in closet, bath with heated floors, double-sinks with stone tops, whirlpool tub and separate shower. Laundry room with side-by-side washer & dryer. Included in the price is a heated garage space, exterior parking space and a storage locker. Super location which is close to the lake, transportation, restaurants & shopping.
Property Specifics
| Condos/Townhomes | |
| 4 | |
| — | |
| 2009 | |
| None | |
| — | |
| No | |
| — |
| Cook | |
| Halsted Row | |
| 535 / Monthly | |
| Water,Parking,Insurance,Exterior Maintenance,Scavenger,Snow Removal | |
| Lake Michigan | |
| Public Sewer | |
| 11035309 | |
| 14281140801006 |
Nearby Schools
| NAME: | DISTRICT: | DISTANCE: | |
|---|---|---|---|
|
Grade School
Alcott Elementary School |
299 | — | |
Property History
| DATE: | EVENT: | PRICE: | SOURCE: |
|---|---|---|---|
| 29 Jun, 2010 | Sold | $555,000 | MRED MLS |
| 30 Apr, 2010 | Under contract | $599,000 | MRED MLS |
| 25 Feb, 2010 | Listed for sale | $599,000 | MRED MLS |
| 28 Jun, 2021 | Sold | $660,000 | MRED MLS |
| 27 Apr, 2021 | Under contract | $669,000 | MRED MLS |
| 29 Mar, 2021 | Listed for sale | $669,000 | MRED MLS |
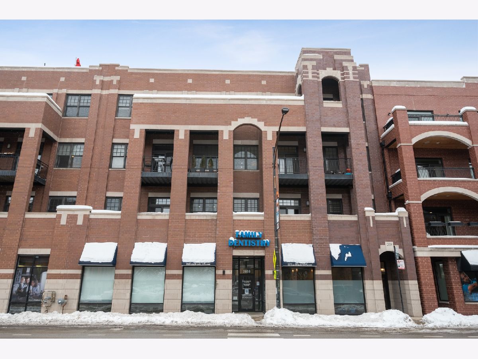
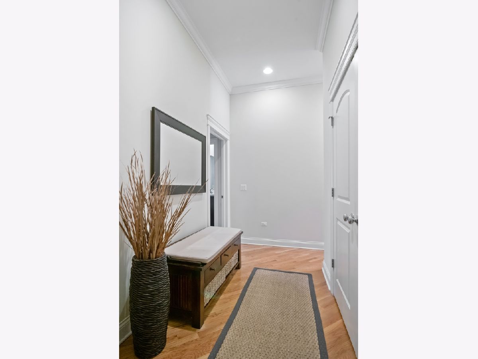
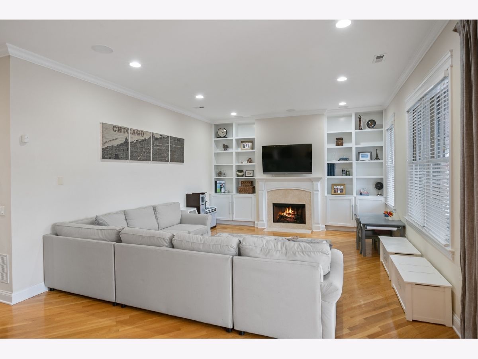
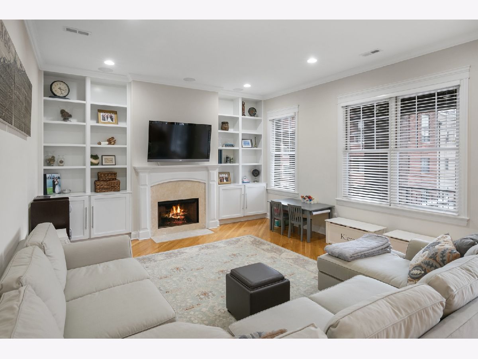
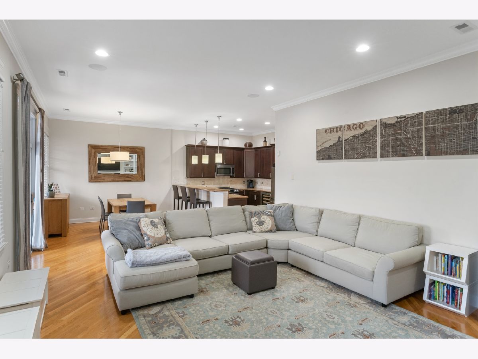
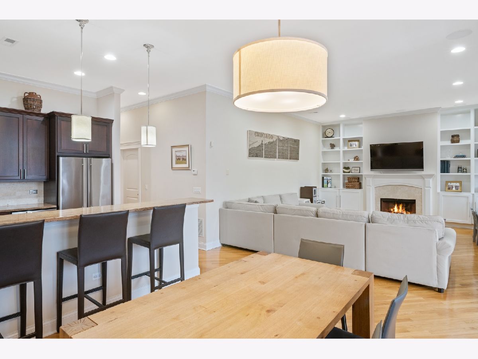
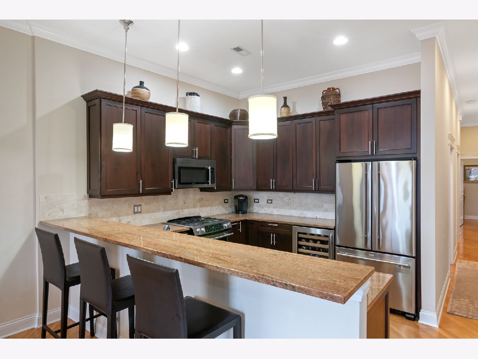
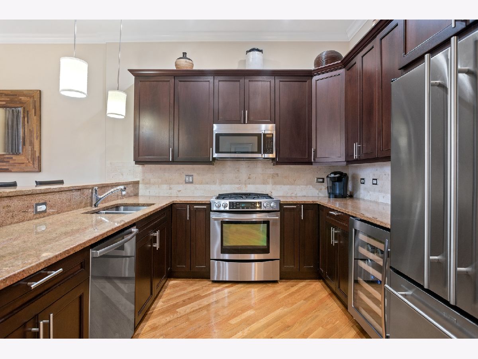
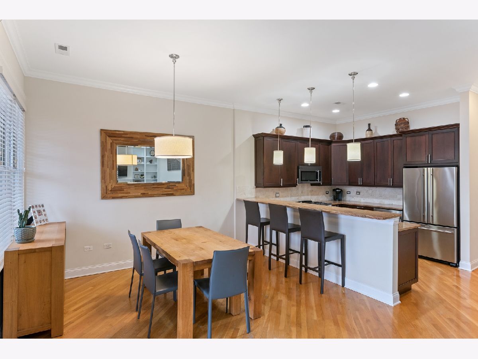
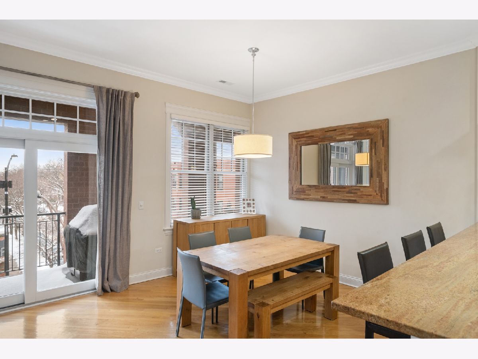
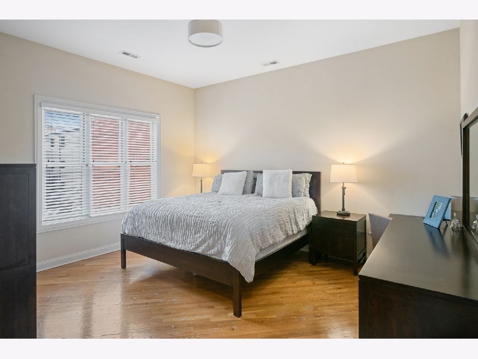
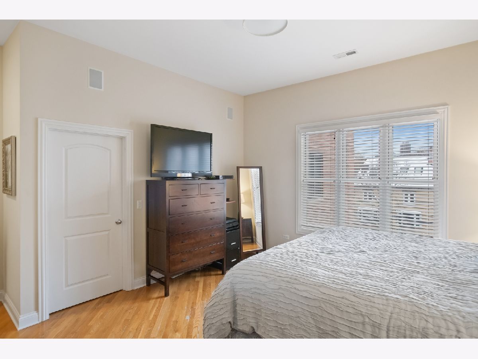
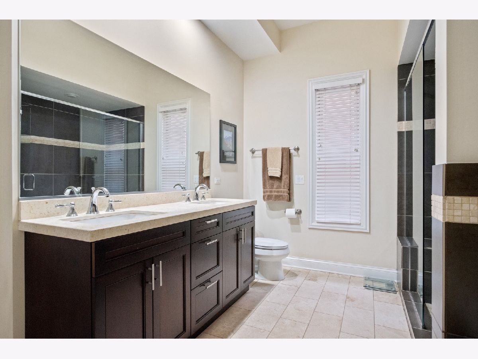
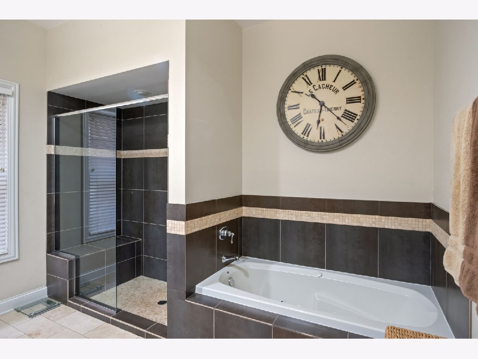
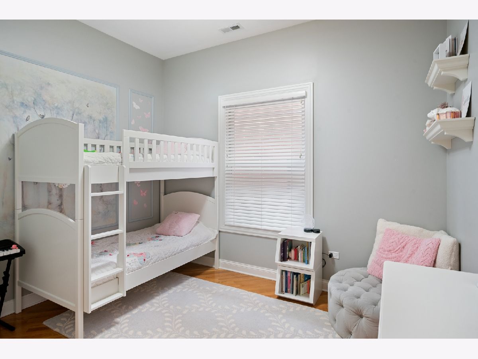
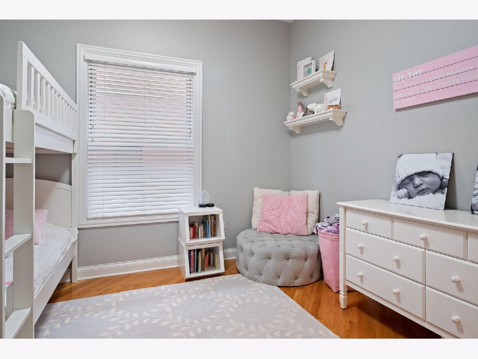
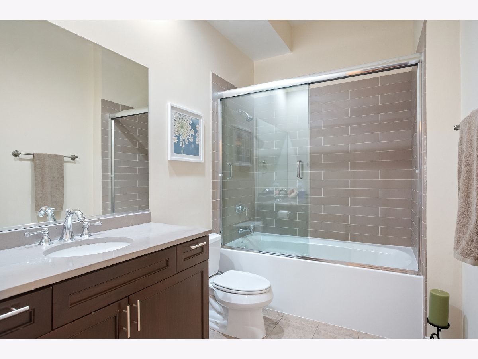
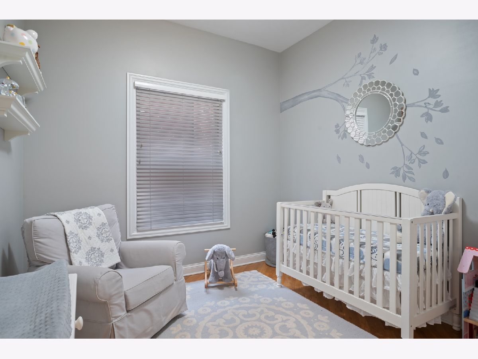
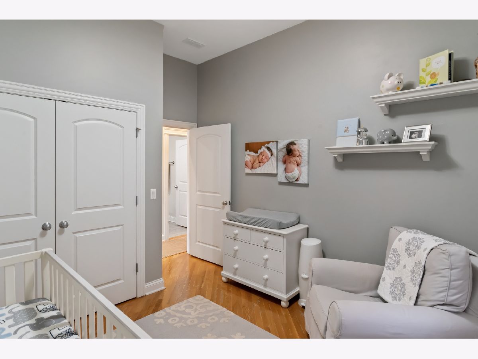
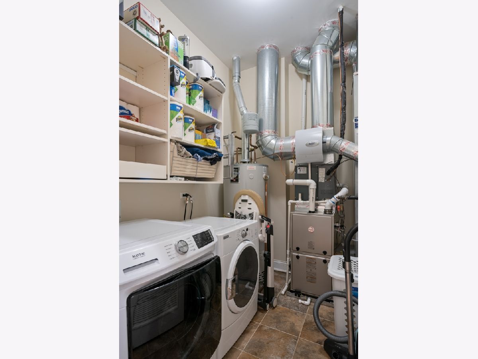
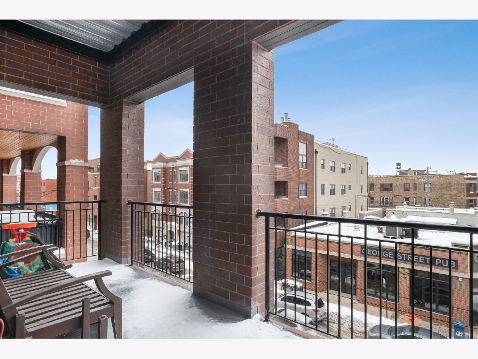
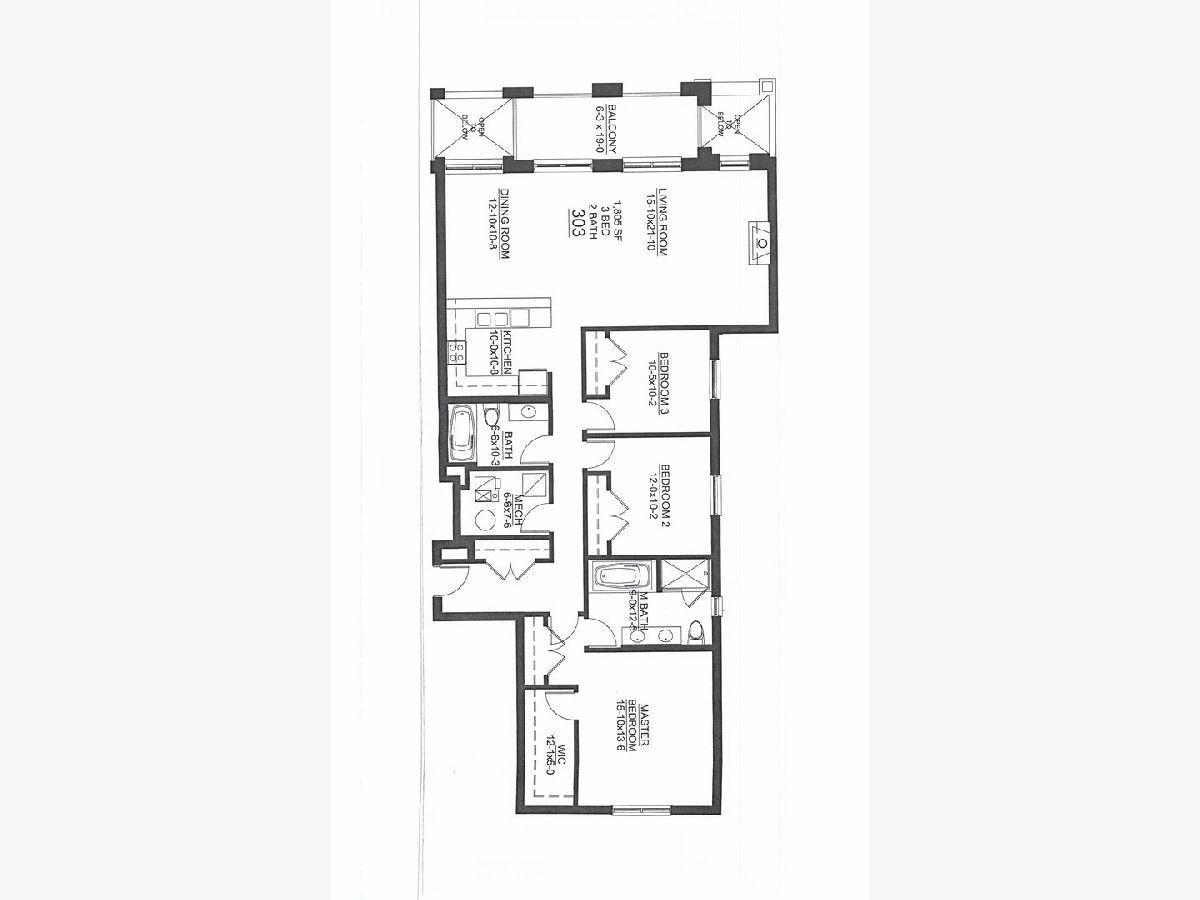
Room Specifics
Total Bedrooms: 3
Bedrooms Above Ground: 3
Bedrooms Below Ground: 0
Dimensions: —
Floor Type: Hardwood
Dimensions: —
Floor Type: Hardwood
Full Bathrooms: 2
Bathroom Amenities: Whirlpool,Separate Shower,Double Sink
Bathroom in Basement: 0
Rooms: Foyer,Walk In Closet,Balcony/Porch/Lanai
Basement Description: None
Other Specifics
| 1 | |
| — | |
| — | |
| Balcony | |
| — | |
| COMMON | |
| — | |
| Full | |
| Hardwood Floors, Laundry Hook-Up in Unit, Built-in Features, Walk-In Closet(s), Ceiling - 10 Foot | |
| Range, Microwave, Dishwasher, Refrigerator, Washer, Dryer, Disposal, Wine Refrigerator, Gas Cooktop | |
| Not in DB | |
| — | |
| — | |
| Elevator(s), Storage | |
| Gas Log, Gas Starter |
Tax History
| Year | Property Taxes |
|---|---|
| 2021 | $13,833 |
Contact Agent
Nearby Similar Homes
Nearby Sold Comparables
Contact Agent
Listing Provided By
Compass

