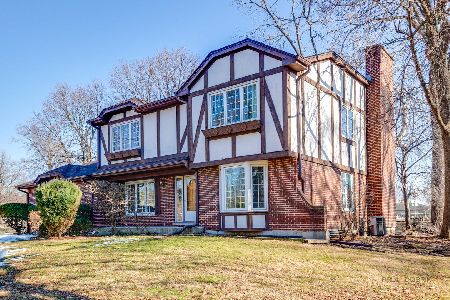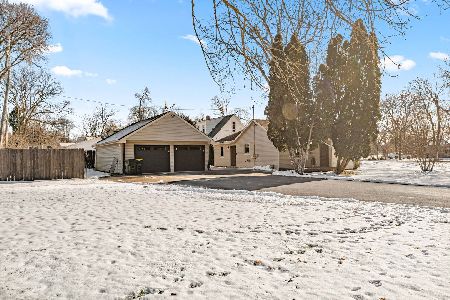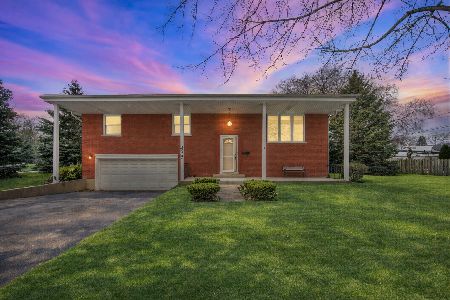286 Harvey Avenue, Wood Dale, Illinois 60191
$225,000
|
Sold
|
|
| Status: | Closed |
| Sqft: | 1,527 |
| Cost/Sqft: | $157 |
| Beds: | 5 |
| Baths: | 2 |
| Year Built: | 1948 |
| Property Taxes: | $8,214 |
| Days On Market: | 4890 |
| Lot Size: | 0,86 |
Description
The size of this house will surprise you! The house needs updating so bring your decorating and remodeling ideas! Unfinished attic has tons on potential. Great in-law arrangement in the basement features living area, 2 bedrooms, kitchen and full bath. New in '05 windows, gutters, soffits, tuck pointing, roof and exterior doors. New in '10 heated 5 car garage, 240volt, 30amp, insulated doors. Sold As Is
Property Specifics
| Single Family | |
| — | |
| Cape Cod | |
| 1948 | |
| Full | |
| — | |
| No | |
| 0.86 |
| Du Page | |
| Branigars | |
| 0 / Not Applicable | |
| None | |
| Lake Michigan | |
| Sewer-Storm | |
| 08177023 | |
| 0316200007 |
Nearby Schools
| NAME: | DISTRICT: | DISTANCE: | |
|---|---|---|---|
|
High School
Fenton High School |
100 | Not in DB | |
Property History
| DATE: | EVENT: | PRICE: | SOURCE: |
|---|---|---|---|
| 31 Jan, 2013 | Sold | $225,000 | MRED MLS |
| 10 Dec, 2012 | Under contract | $240,000 | MRED MLS |
| — | Last price change | $250,000 | MRED MLS |
| 10 Oct, 2012 | Listed for sale | $250,000 | MRED MLS |
Room Specifics
Total Bedrooms: 7
Bedrooms Above Ground: 5
Bedrooms Below Ground: 2
Dimensions: —
Floor Type: Hardwood
Dimensions: —
Floor Type: Vinyl
Dimensions: —
Floor Type: Other
Dimensions: —
Floor Type: —
Dimensions: —
Floor Type: —
Dimensions: —
Floor Type: —
Full Bathrooms: 2
Bathroom Amenities: —
Bathroom in Basement: 1
Rooms: Attic,Bedroom 5,Bedroom 6,Bedroom 7,Eating Area,Foyer
Basement Description: Finished
Other Specifics
| 5 | |
| Concrete Perimeter | |
| Concrete | |
| — | |
| — | |
| 99X375X100X376 | |
| Full,Interior Stair,Unfinished | |
| None | |
| Hardwood Floors, First Floor Bedroom, In-Law Arrangement | |
| Range, Microwave, Dishwasher, Refrigerator | |
| Not in DB | |
| — | |
| — | |
| — | |
| Wood Burning, Gas Starter |
Tax History
| Year | Property Taxes |
|---|---|
| 2013 | $8,214 |
Contact Agent
Nearby Similar Homes
Contact Agent
Listing Provided By
RE/MAX Destiny







