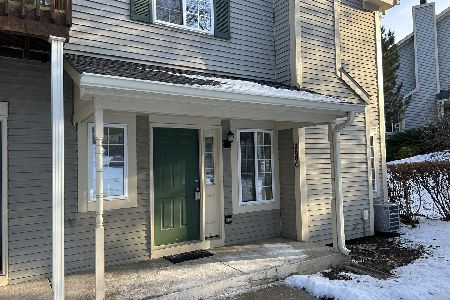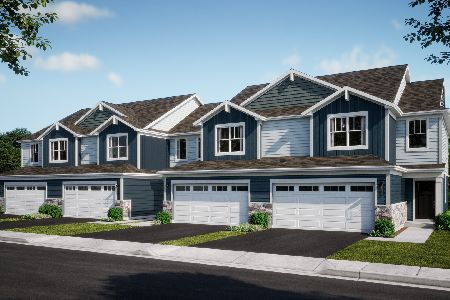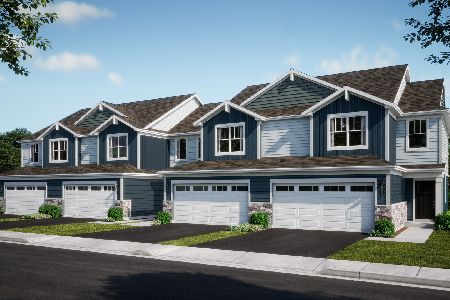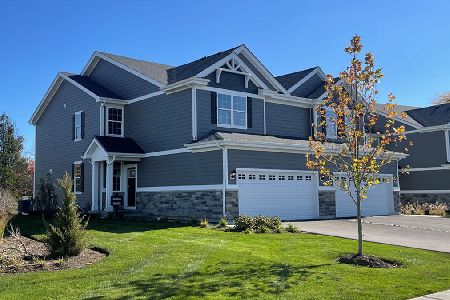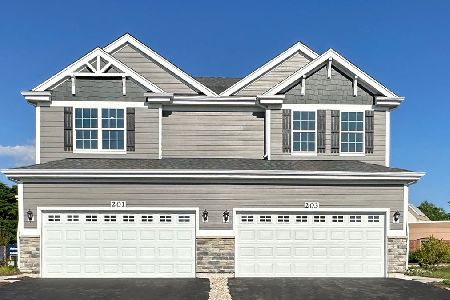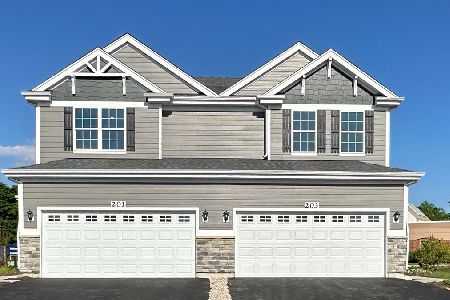286 Hickory Lane, South Elgin, Illinois 60177
$221,000
|
Sold
|
|
| Status: | Closed |
| Sqft: | 2,389 |
| Cost/Sqft: | $98 |
| Beds: | 2 |
| Baths: | 4 |
| Year Built: | 2009 |
| Property Taxes: | $0 |
| Days On Market: | 6179 |
| Lot Size: | 0,00 |
Description
Nestled among trees bordering the Fox River, Cambridge Bluffs offers a very convenient location and astonishing surroundings. Brand new 3 story Carolina model is just as impressive. Two bedrooms + loft, 3.1 baths - including a luxurious master suite, first floor den & 2 car garage. Kitchen features hardwood flooring, maple cabinets, Corian countertops & stainless steel appliances. End unit. Almost 2400 sq ft!
Property Specifics
| Condos/Townhomes | |
| — | |
| — | |
| 2009 | |
| English | |
| CAROLINA | |
| No | |
| — |
| Kane | |
| Cambridge Bluffs | |
| 155 / — | |
| Insurance,Exterior Maintenance,Lawn Care,Other | |
| Public | |
| Public Sewer | |
| 07174339 | |
| 0233226005 |
Property History
| DATE: | EVENT: | PRICE: | SOURCE: |
|---|---|---|---|
| 10 Jul, 2009 | Sold | $221,000 | MRED MLS |
| 31 May, 2009 | Under contract | $234,990 | MRED MLS |
| 30 Mar, 2009 | Listed for sale | $234,990 | MRED MLS |
Room Specifics
Total Bedrooms: 2
Bedrooms Above Ground: 2
Bedrooms Below Ground: 0
Dimensions: —
Floor Type: Carpet
Full Bathrooms: 4
Bathroom Amenities: Separate Shower,Double Sink
Bathroom in Basement: 1
Rooms: Breakfast Room,Den,Loft,Utility Room-2nd Floor
Basement Description: Finished
Other Specifics
| 2 | |
| Concrete Perimeter | |
| Asphalt | |
| Storms/Screens, End Unit | |
| Common Grounds | |
| COMMON | |
| — | |
| Full | |
| Vaulted/Cathedral Ceilings, Hardwood Floors, Laundry Hook-Up in Unit | |
| Range, Microwave, Dishwasher, Refrigerator | |
| Not in DB | |
| — | |
| — | |
| None | |
| — |
Tax History
| Year | Property Taxes |
|---|
Contact Agent
Nearby Similar Homes
Nearby Sold Comparables
Contact Agent
Listing Provided By
Baird & Warner

