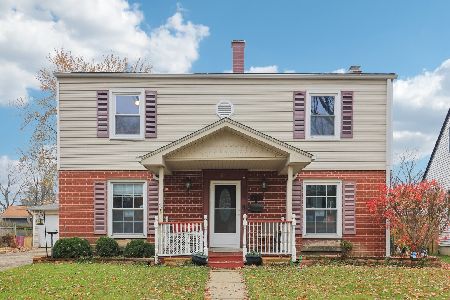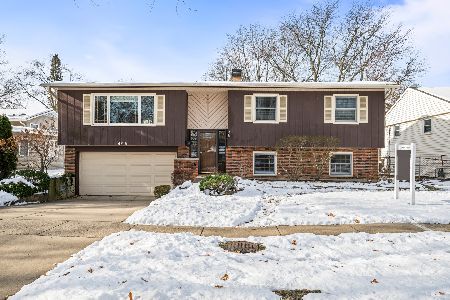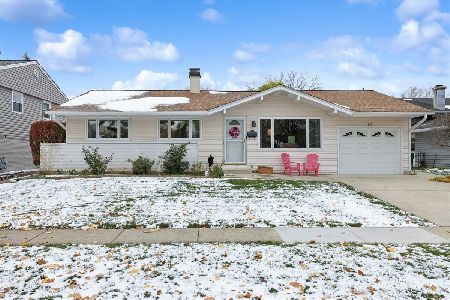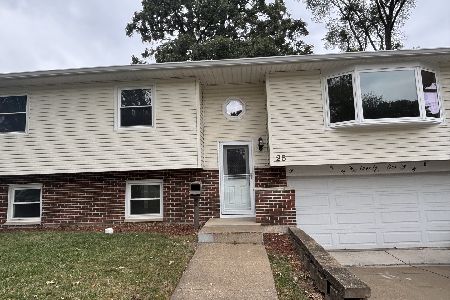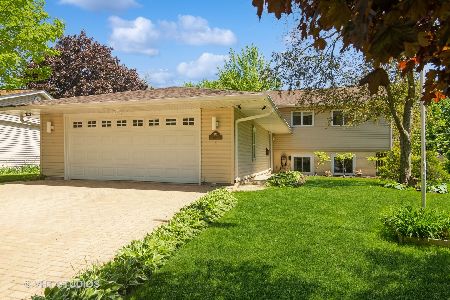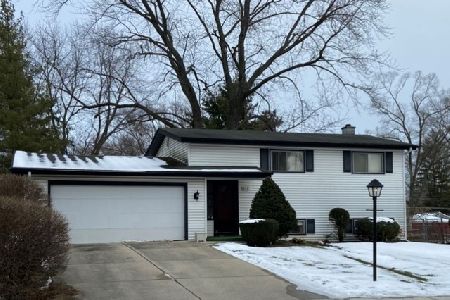286 Lincoln Terrace, Buffalo Grove, Illinois 60089
$320,000
|
Sold
|
|
| Status: | Closed |
| Sqft: | 913 |
| Cost/Sqft: | $317 |
| Beds: | 3 |
| Baths: | 2 |
| Year Built: | 1961 |
| Property Taxes: | $6,184 |
| Days On Market: | 1471 |
| Lot Size: | 0,00 |
Description
Enjoy this turn-key fully remodeled smart home located on a beautiful tree lined street in the Henry W Longfellow Elementary School District highlighted by 3 bedroom, 1.5 baths, + 1 basement (below grade) bedroom. The home sits on one of the larger lots in the neighborhood and features a Paved Patio, Retaining Wall, and a Large Backyard that opens up to a field leading to the Alcott Center and Park. A full finished basement with ample space for a family room and gym/ office. The 3 Seasons room adds additional space for entertaining not included in the Sq Footage. Plumbing and Electrical have been updated throughout the house with 200 Amp Service. Kitchen and bathroom have Quartz countertops. Bathroom boasts Custom Vanity, Soaking Tub, and Rainfall Shower-head. Long 3-car driveway leads to a Detached 1.5 Car Heated Garage and 220 line makes a perfect workshop. Updates include: Storm Doors and Windows (2020), Gutters & Window-Wells, (2018), Maytag Washer/Dryer (2017), Fridge (2021).
Property Specifics
| Single Family | |
| — | |
| Ranch | |
| 1961 | |
| Full | |
| — | |
| No | |
| — |
| Cook | |
| — | |
| — / Not Applicable | |
| None | |
| Lake Michigan | |
| — | |
| 11298699 | |
| 03052040110000 |
Nearby Schools
| NAME: | DISTRICT: | DISTANCE: | |
|---|---|---|---|
|
Grade School
Henry W Longfellow Elementary Sc |
21 | — | |
|
Middle School
Cooper Middle School |
21 | Not in DB | |
|
High School
Buffalo Grove High School |
214 | Not in DB | |
Property History
| DATE: | EVENT: | PRICE: | SOURCE: |
|---|---|---|---|
| 10 May, 2013 | Sold | $160,500 | MRED MLS |
| 31 Mar, 2013 | Under contract | $160,000 | MRED MLS |
| 28 Mar, 2013 | Listed for sale | $160,000 | MRED MLS |
| 10 Feb, 2022 | Sold | $320,000 | MRED MLS |
| 7 Jan, 2022 | Under contract | $289,500 | MRED MLS |
| 5 Jan, 2022 | Listed for sale | $289,500 | MRED MLS |
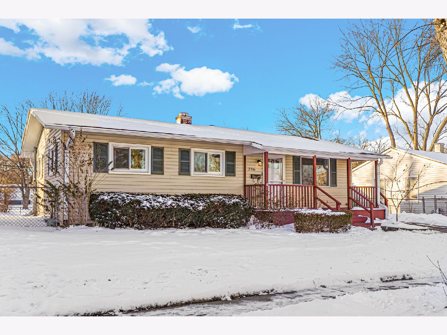
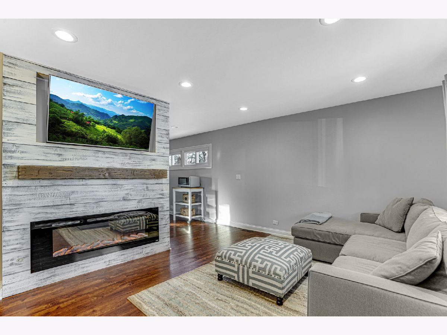
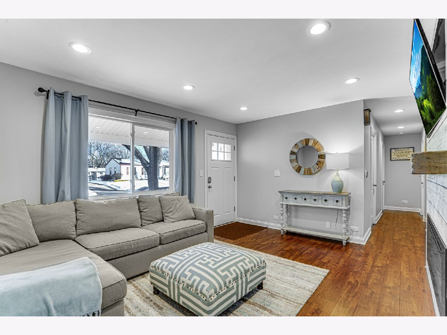
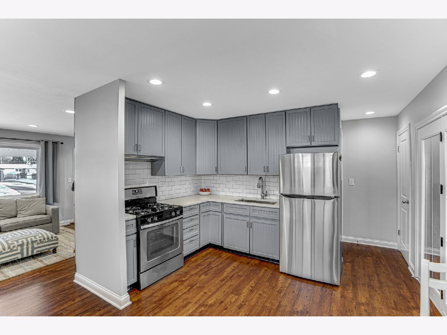
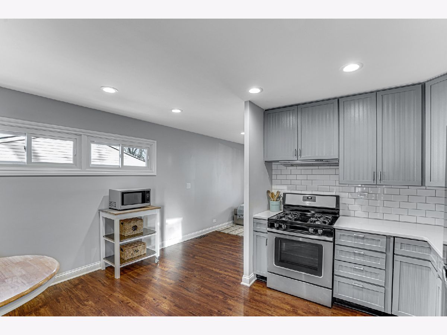
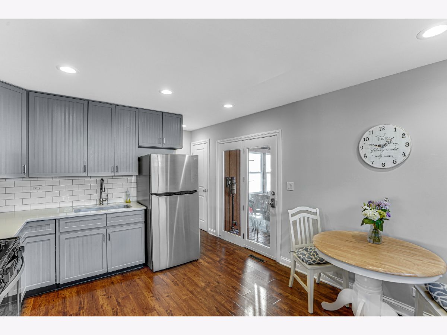
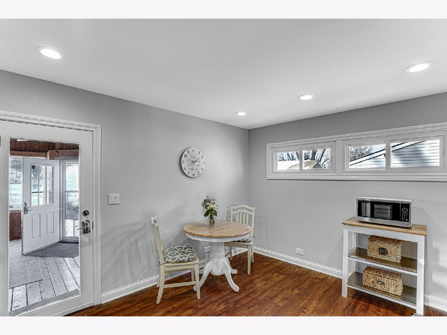
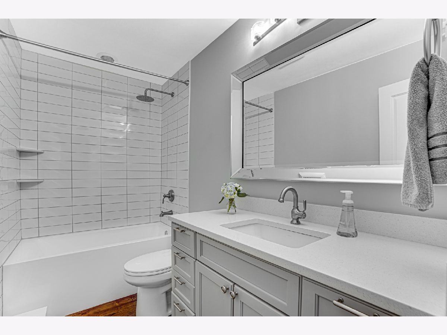
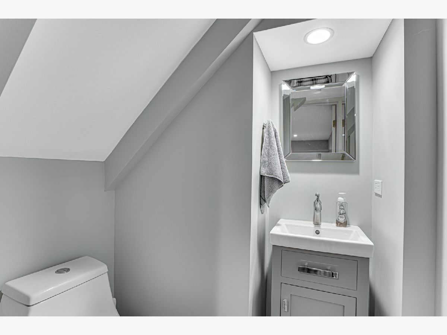
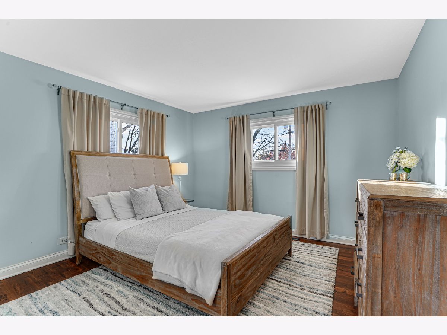
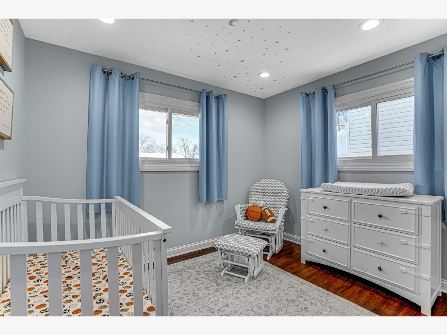
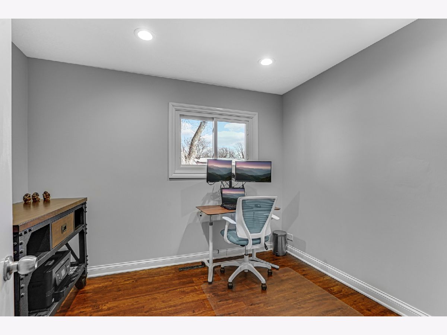
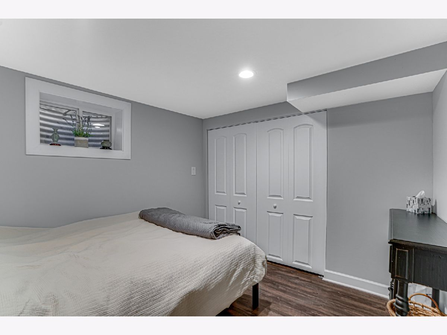
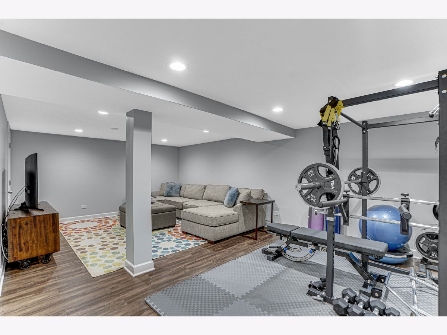
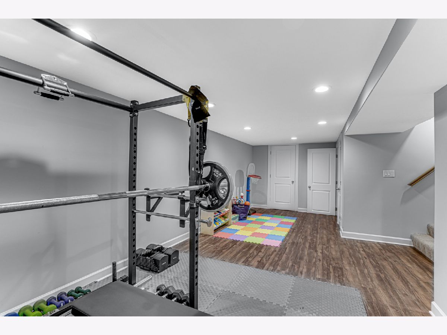
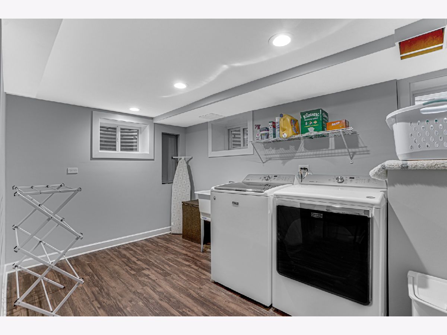
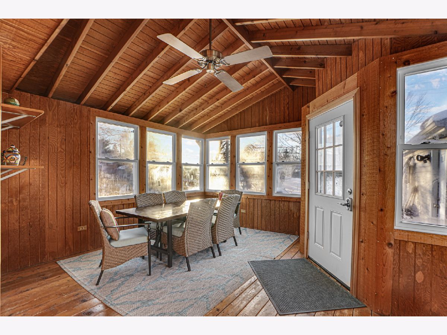
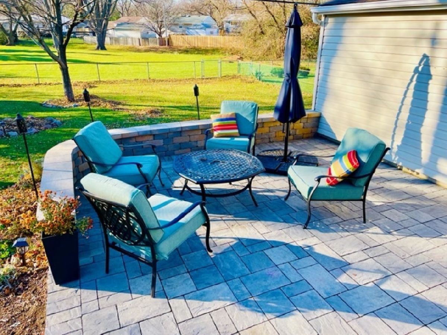
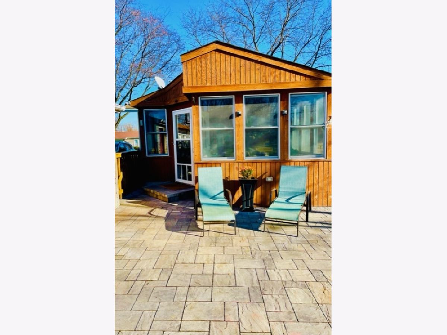
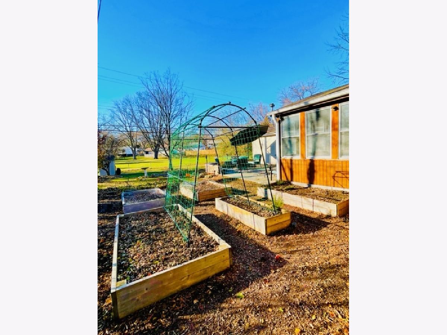
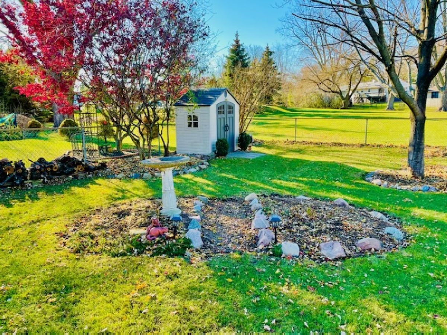
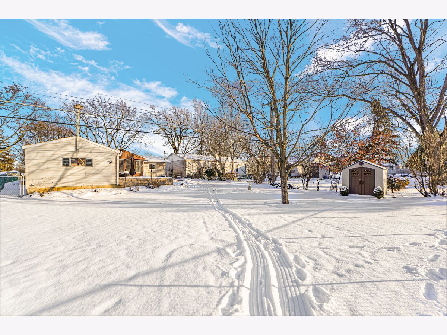
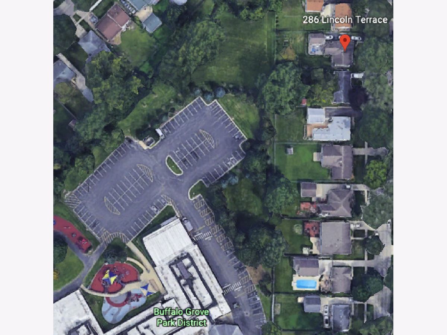
Room Specifics
Total Bedrooms: 4
Bedrooms Above Ground: 3
Bedrooms Below Ground: 1
Dimensions: —
Floor Type: —
Dimensions: —
Floor Type: —
Dimensions: —
Floor Type: —
Full Bathrooms: 2
Bathroom Amenities: Soaking Tub
Bathroom in Basement: 1
Rooms: Sun Room
Basement Description: Finished
Other Specifics
| 1.5 | |
| Concrete Perimeter | |
| Asphalt | |
| Brick Paver Patio | |
| Fenced Yard,Backs to Open Grnd | |
| 60X145 | |
| — | |
| None | |
| — | |
| — | |
| Not in DB | |
| — | |
| — | |
| — | |
| — |
Tax History
| Year | Property Taxes |
|---|---|
| 2013 | $1,473 |
| 2022 | $6,184 |
Contact Agent
Nearby Similar Homes
Nearby Sold Comparables
Contact Agent
Listing Provided By
Kale Realty

