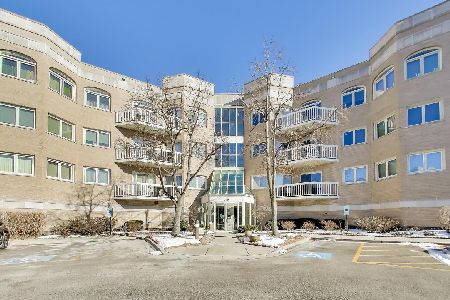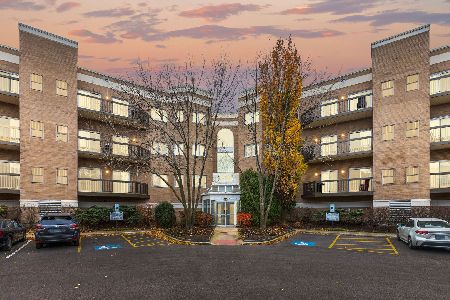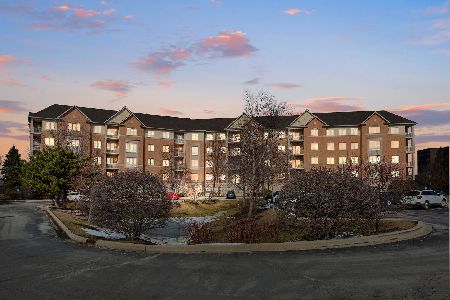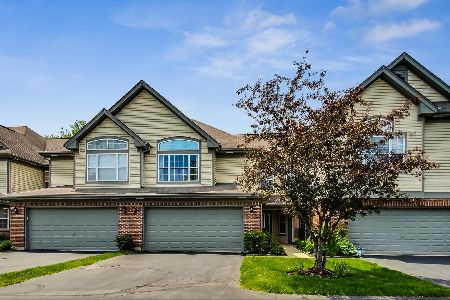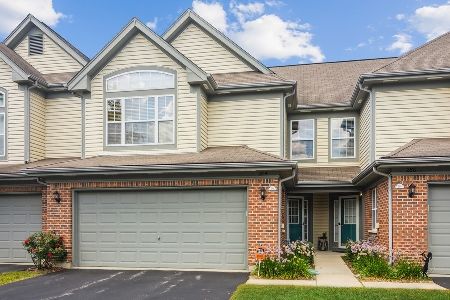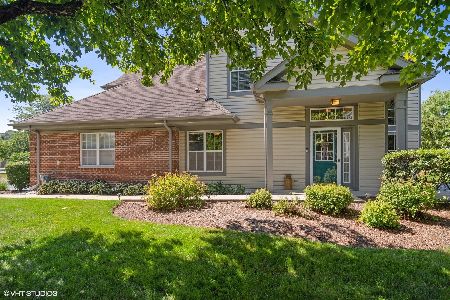286 Manor Drive, Buffalo Grove, Illinois 60089
$292,000
|
Sold
|
|
| Status: | Closed |
| Sqft: | 1,748 |
| Cost/Sqft: | $172 |
| Beds: | 3 |
| Baths: | 3 |
| Year Built: | 1996 |
| Property Taxes: | $8,475 |
| Days On Market: | 2038 |
| Lot Size: | 0,00 |
Description
Absolutely stunning two story townhome on a quiet cul-de-sac with 3 bedrooms, 2.5 baths and 2 car garage. Ivy Hall elementary, Twin Groves middle and Stevenson high school. The list of upgrades is ENDLESS. The 2 story living room features floor-to-ceiling windows and hardwood flooring throughout the home. Spacious kitchen with eating area. Dining room with sliding doors to patio. Completely updated bathrooms with custom vanities, shower and granite counters. Master suite with a large walk-in closet and ultra bath with a separate tub.Two additional bedrooms and full bath. Absolutely nothing to do but move in and enjoy this masterpiece. This is a top school district and that there are two amazing parks near by. The shopping downtown Buffalo Grove all within walking distance along with free entertainment in the parks. Priced $25K below the most recent comparable sale!!
Property Specifics
| Condos/Townhomes | |
| 2 | |
| — | |
| 1996 | |
| None | |
| — | |
| No | |
| — |
| Lake | |
| Checker Place | |
| 260 / Monthly | |
| Insurance,Exterior Maintenance,Lawn Care,Snow Removal | |
| Lake Michigan | |
| Public Sewer | |
| 10803124 | |
| 15324040300000 |
Nearby Schools
| NAME: | DISTRICT: | DISTANCE: | |
|---|---|---|---|
|
Grade School
Willow Grove Kindergarten Ctr |
96 | — | |
|
Middle School
Twin Groves Middle School |
96 | Not in DB | |
|
High School
Adlai E Stevenson High School |
125 | Not in DB | |
Property History
| DATE: | EVENT: | PRICE: | SOURCE: |
|---|---|---|---|
| 4 Dec, 2020 | Sold | $292,000 | MRED MLS |
| 10 Nov, 2020 | Under contract | $299,900 | MRED MLS |
| — | Last price change | $314,900 | MRED MLS |
| 1 Aug, 2020 | Listed for sale | $324,900 | MRED MLS |
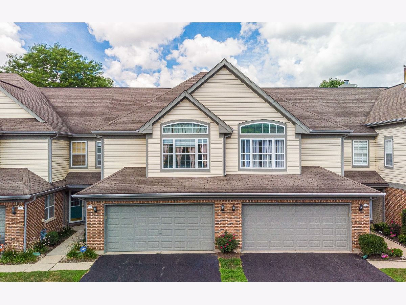
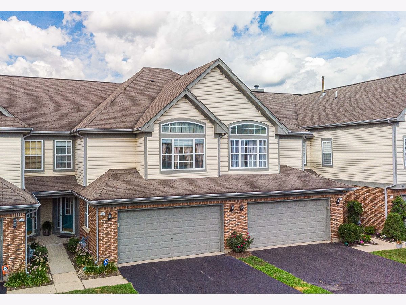
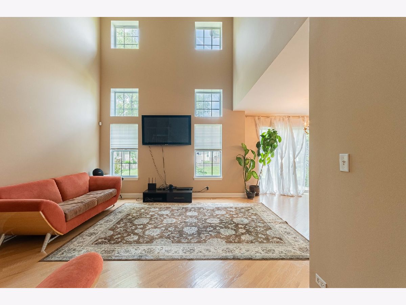
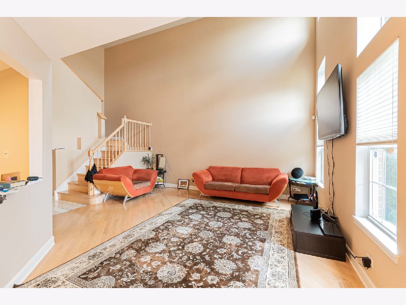
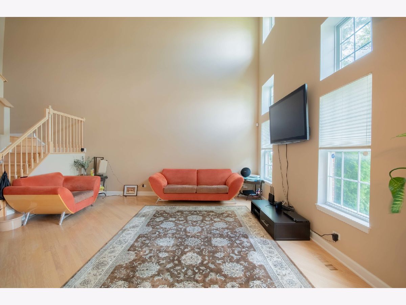
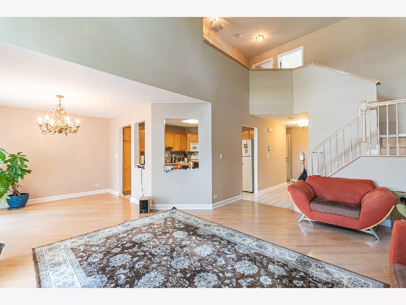
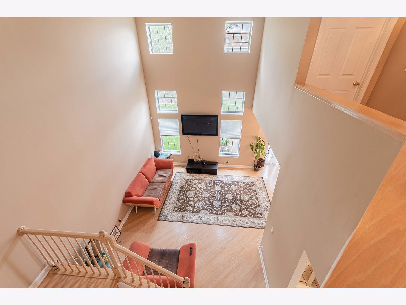
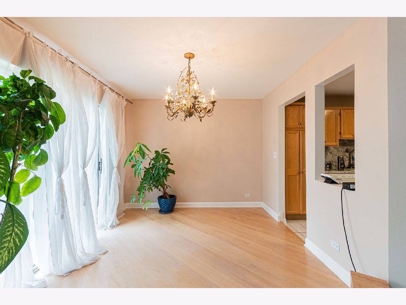
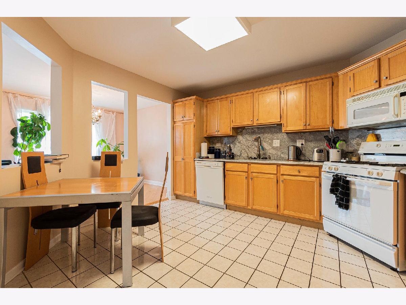
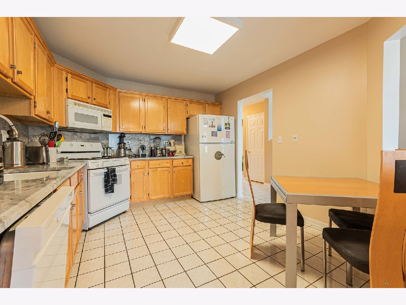
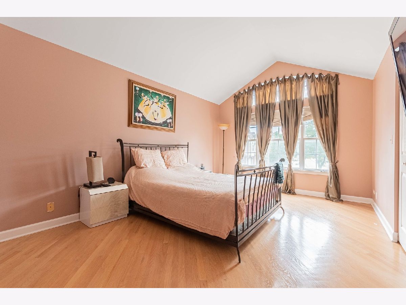
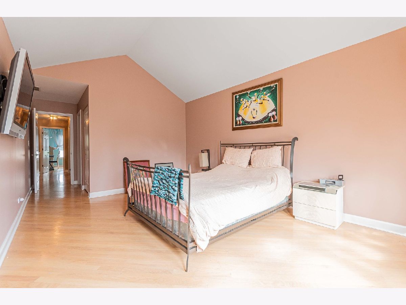
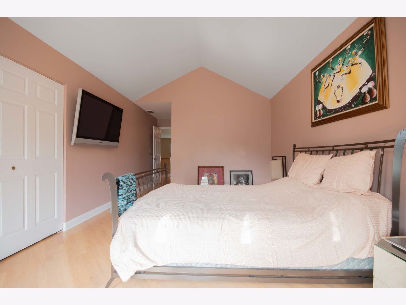
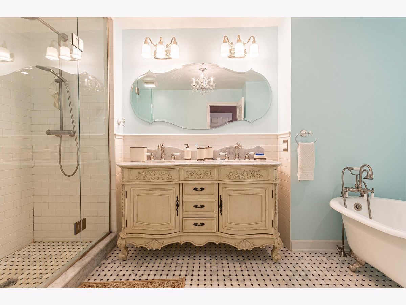
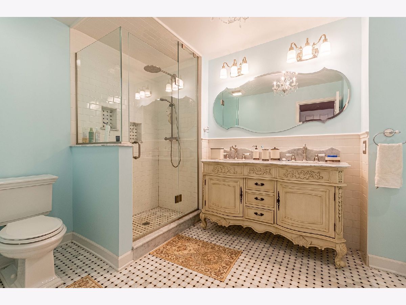
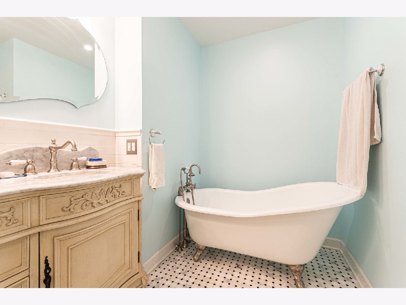
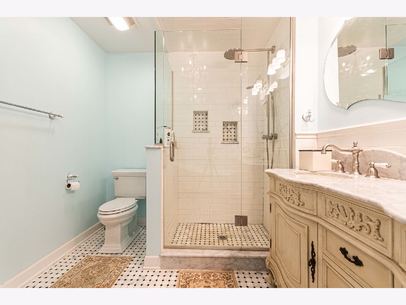
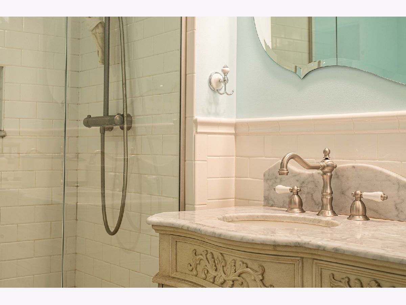
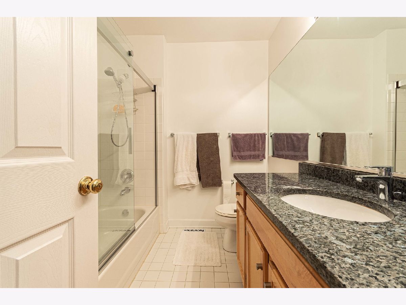
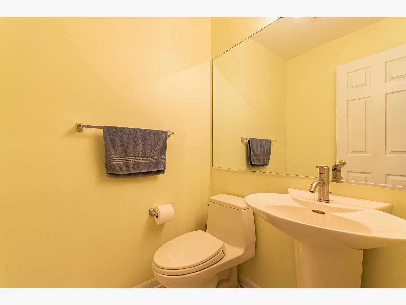
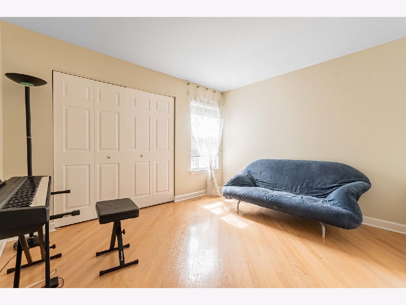

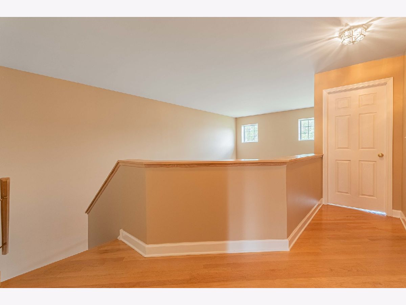
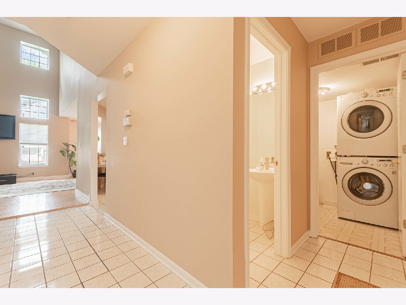
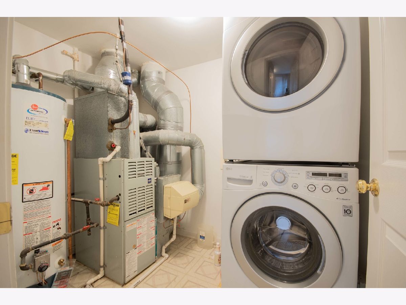
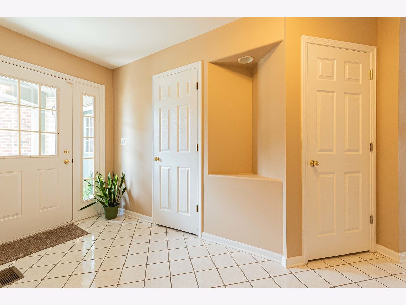
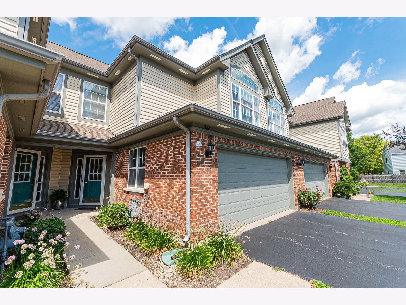
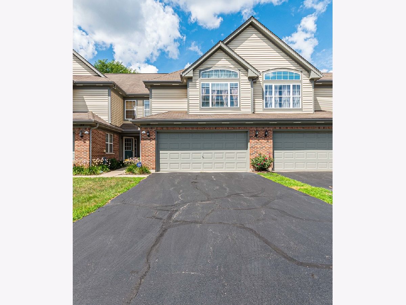
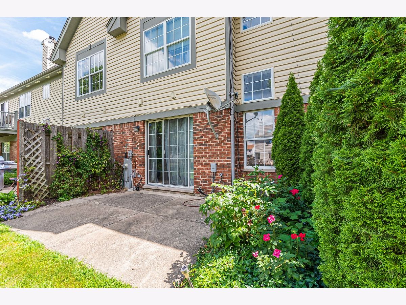
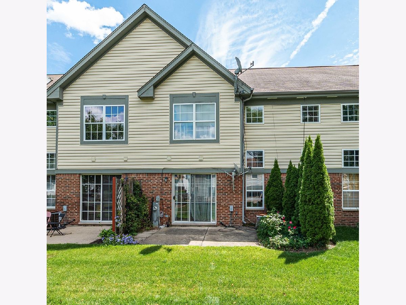
Room Specifics
Total Bedrooms: 3
Bedrooms Above Ground: 3
Bedrooms Below Ground: 0
Dimensions: —
Floor Type: Hardwood
Dimensions: —
Floor Type: Hardwood
Full Bathrooms: 3
Bathroom Amenities: Separate Shower,Double Sink,Soaking Tub
Bathroom in Basement: 0
Rooms: No additional rooms
Basement Description: None
Other Specifics
| 2 | |
| Concrete Perimeter | |
| Asphalt | |
| Patio | |
| Common Grounds | |
| COMMON | |
| — | |
| Full | |
| Vaulted/Cathedral Ceilings, Hardwood Floors, First Floor Laundry, Walk-In Closet(s) | |
| Range, Microwave, Dishwasher, Refrigerator, Washer, Dryer, Disposal | |
| Not in DB | |
| — | |
| — | |
| — | |
| — |
Tax History
| Year | Property Taxes |
|---|---|
| 2020 | $8,475 |
Contact Agent
Nearby Similar Homes
Nearby Sold Comparables
Contact Agent
Listing Provided By
RE/MAX At Home

