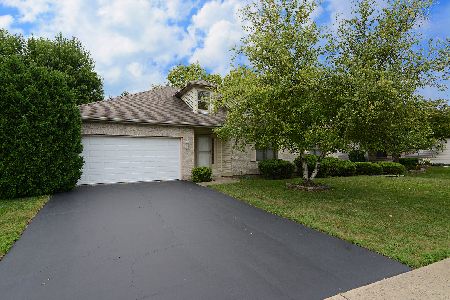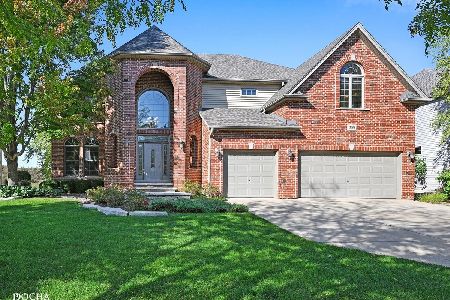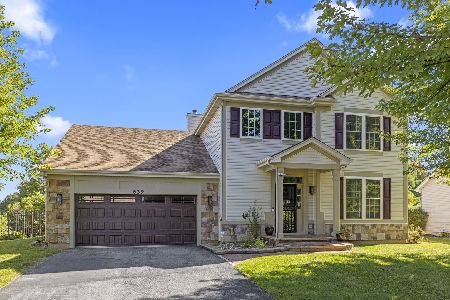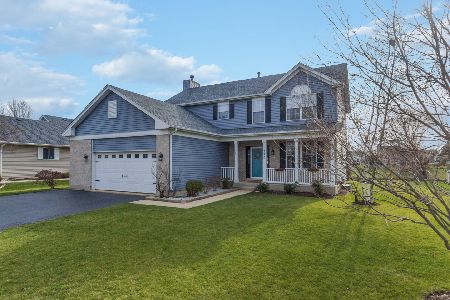286 Morgan Valley Drive, Oswego, Illinois 60543
$350,000
|
Sold
|
|
| Status: | Closed |
| Sqft: | 2,705 |
| Cost/Sqft: | $133 |
| Beds: | 4 |
| Baths: | 3 |
| Year Built: | 2000 |
| Property Taxes: | $9,504 |
| Days On Market: | 1984 |
| Lot Size: | 0,25 |
Description
Welcome to this sun-soaked, one-of-a kind custom home on a premium lot with pond views from Meridian Builders! Vacation all year around in your picturesque backyard with deck and 3-season porch! No detail or luxury has been overlooked in this immaculate home... the kitchen offers a full pantry with custom "Shelf Genie" glider drawers (including all lower kitchen cabinets & under the sink), stainless steel appliances, gas range with convection oven, granite counters, breakfast bar & seating area. The 3-season porch features sliding, removable windows with screens. Expansive family room with gas fireplace. Formal living room with crown molding & columns! Formal dining room with chair rail, crown molding, columns & tray ceiling. Your spacious master suite features a large, custom walk-in closet from "Closets By Design" featuring an area for male and female accessories. Master bath is your private oasis with vaulted ceiling, skylight, separate shower, jetted tub & double sinks. Picture perfect loft, additional spacious bedrooms, hall bath with double sinks & skylights & hall linen closet complete your second level. Partially finished basement with three exterior walls dry-walled & separate rooms for additional storage & 2nd pantry, 10-ft ceilings - ready for a playroom or 5th bedroom, bathroom rough-in and upgraded electrical/lighting fixtures in storage room. Central Vac includes additional rubber hose & tools for use in basement and garage including well maintained upright vacuum, all tools and "Booster" adaptation for carpeted stairs & furniture. Oversized 2.5 car garage with new remotes & garage door system. "Electrical Fence" underground fence included! Upgraded electrical and lighting for all outside outlets, inside porch outlets & garage overhead lighting. All of this along with new Ecobee Smart Thermostat High Efficiency Furnace & A/C, new Composite Roof and new Verilux sky lights - 2019. There is nothing left to do but move in!
Property Specifics
| Single Family | |
| — | |
| — | |
| 2000 | |
| Full | |
| — | |
| Yes | |
| 0.25 |
| Kendall | |
| Morgan Crossing | |
| 275 / Annual | |
| Other | |
| Public | |
| Public Sewer | |
| 10732619 | |
| 0329252007 |
Nearby Schools
| NAME: | DISTRICT: | DISTANCE: | |
|---|---|---|---|
|
Grade School
Prairie Point Elementary School |
308 | — | |
|
Middle School
Traughber Junior High School |
308 | Not in DB | |
|
High School
Oswego High School |
308 | Not in DB | |
Property History
| DATE: | EVENT: | PRICE: | SOURCE: |
|---|---|---|---|
| 7 Aug, 2020 | Sold | $350,000 | MRED MLS |
| 27 Jun, 2020 | Under contract | $359,900 | MRED MLS |
| 2 Jun, 2020 | Listed for sale | $359,900 | MRED MLS |
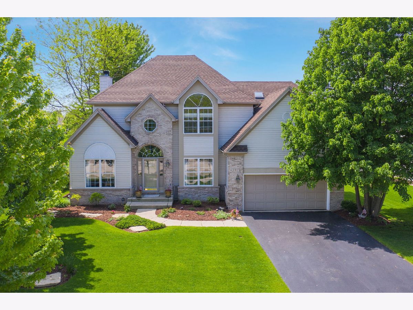
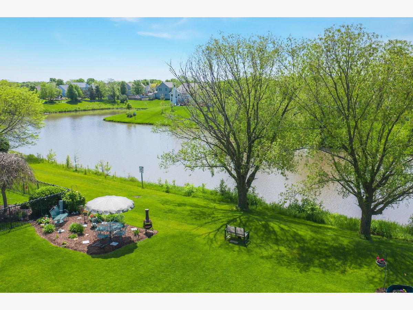
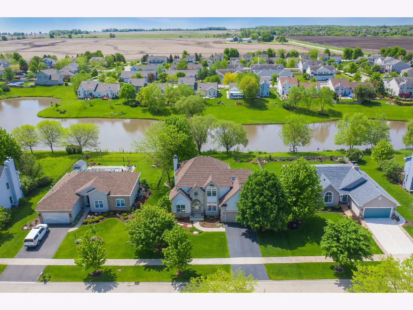
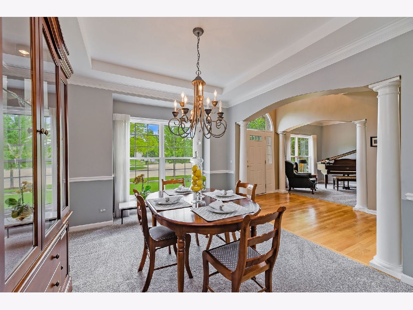
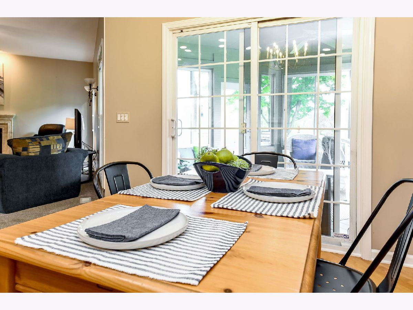
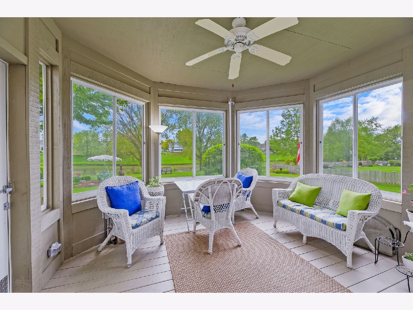
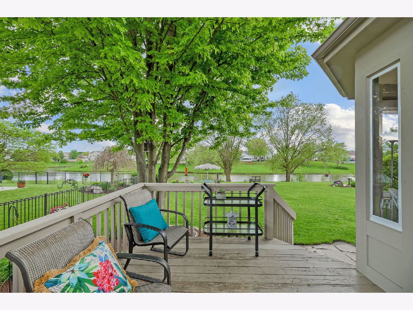
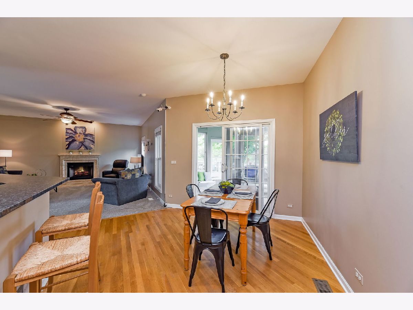
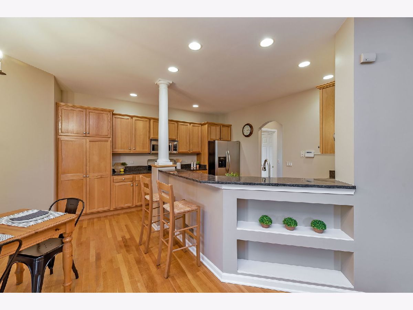
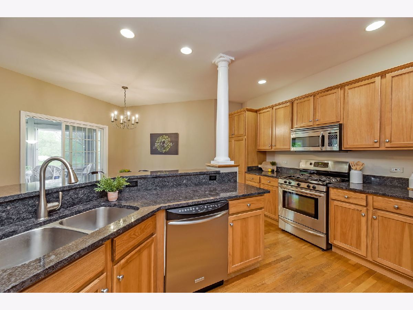
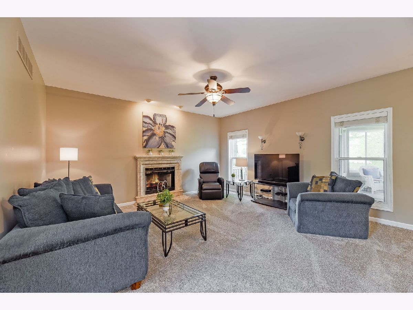
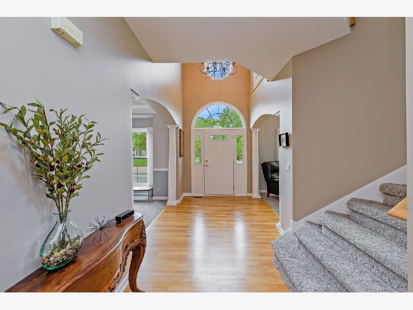
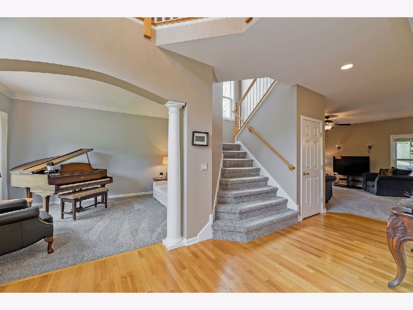
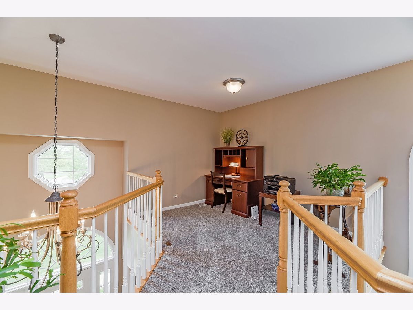
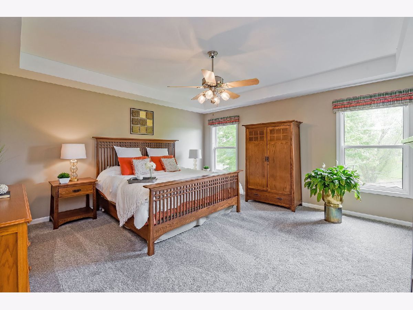
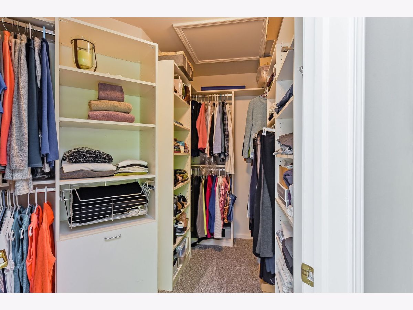
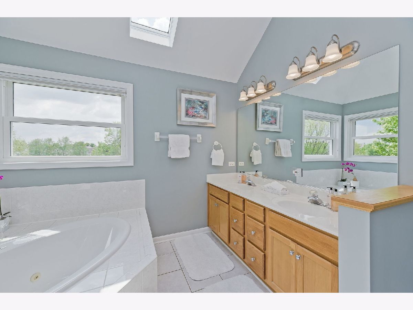
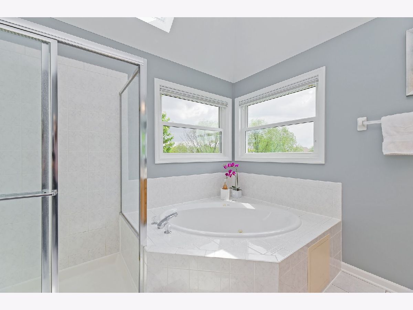
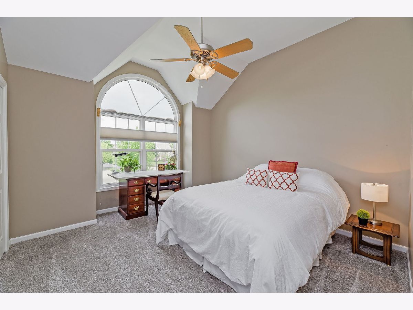
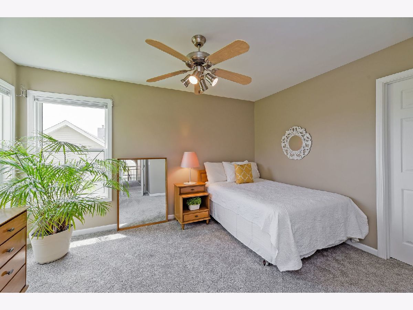
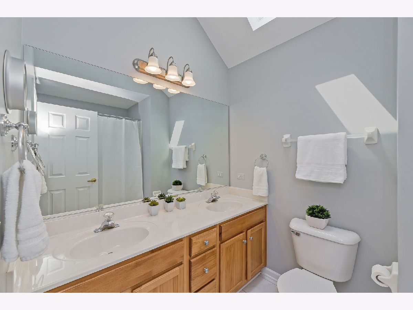
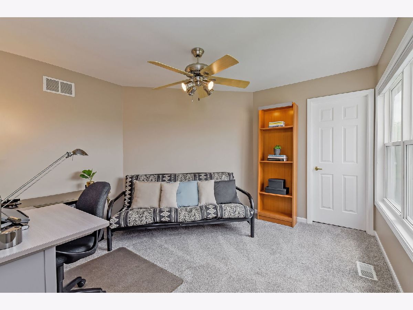
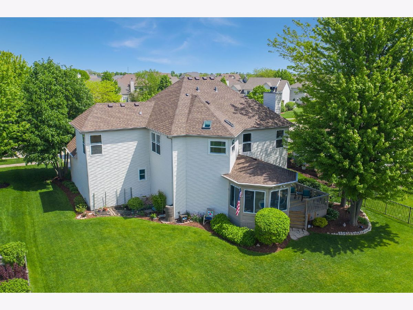
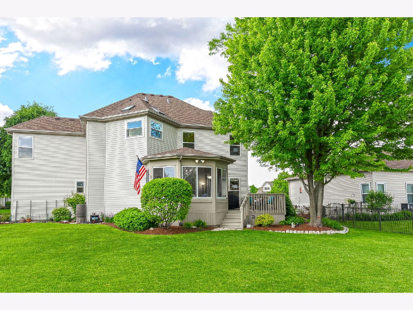
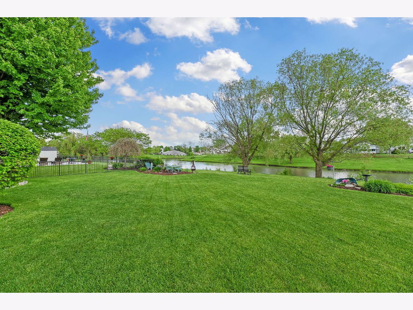
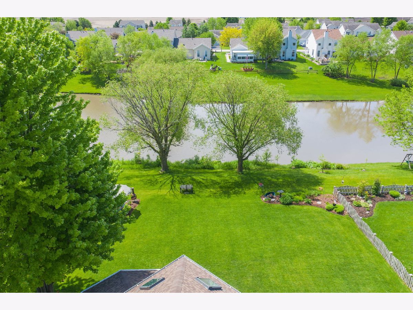
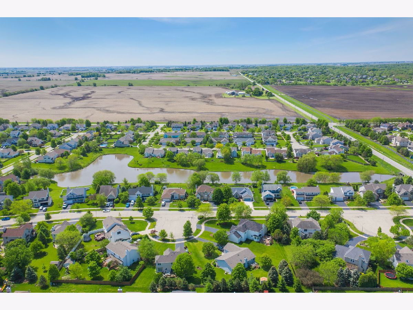
Room Specifics
Total Bedrooms: 4
Bedrooms Above Ground: 4
Bedrooms Below Ground: 0
Dimensions: —
Floor Type: Carpet
Dimensions: —
Floor Type: Carpet
Dimensions: —
Floor Type: Carpet
Full Bathrooms: 3
Bathroom Amenities: Whirlpool,Separate Shower,Double Sink
Bathroom in Basement: 0
Rooms: Foyer,Loft,Screened Porch
Basement Description: Partially Finished,Bathroom Rough-In
Other Specifics
| 2.5 | |
| Concrete Perimeter | |
| Asphalt | |
| Deck, Porch Screened, Storms/Screens, Invisible Fence | |
| Water View,Mature Trees | |
| 80X137 | |
| — | |
| Full | |
| Vaulted/Cathedral Ceilings, Skylight(s), Hardwood Floors, First Floor Laundry, Walk-In Closet(s) | |
| Range, Microwave, Dishwasher, Refrigerator, Washer, Dryer, Disposal, Stainless Steel Appliance(s) | |
| Not in DB | |
| Lake, Curbs, Sidewalks, Street Paved | |
| — | |
| — | |
| Gas Log, Gas Starter |
Tax History
| Year | Property Taxes |
|---|---|
| 2020 | $9,504 |
Contact Agent
Nearby Similar Homes
Nearby Sold Comparables
Contact Agent
Listing Provided By
Keller Williams Inspire - Geneva


