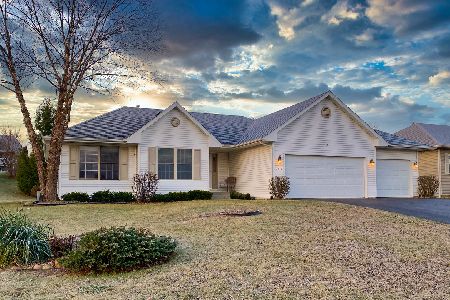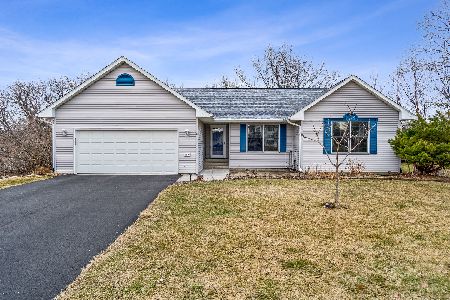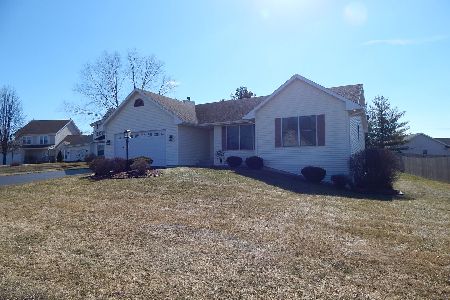286 Osprey Ridge, Machesney Park, Illinois 60115
$179,000
|
Sold
|
|
| Status: | Closed |
| Sqft: | 1,675 |
| Cost/Sqft: | $109 |
| Beds: | 3 |
| Baths: | 2 |
| Year Built: | 2004 |
| Property Taxes: | $5,085 |
| Days On Market: | 2902 |
| Lot Size: | 0,00 |
Description
What a nice perfect sized split ranch home. Super condition, nice entry tile foyer. Great room with vaulted ceilings with the focal point of the fireplace that can be seen from the eat in kitchen. Granite countertops, pullout drawers, all appliance stay. Slider to the deck & patio, wait till you see what Springs brings you in the professionally landscaped yard with brick retaining wall. Master bedroom suite with large walk in closet, master bath with jacuzzi and separate shower. Wooded blinds throughout. Full unfinished basement with rough in for bath, egress window to finish as your heart desires. Former Parade home in 20004 and still show like one.
Property Specifics
| Single Family | |
| — | |
| — | |
| 2004 | |
| Full | |
| — | |
| No | |
| — |
| Winnebago | |
| — | |
| 0 / Not Applicable | |
| None | |
| Public | |
| Public Sewer | |
| 09857378 | |
| 0816252021 |
Nearby Schools
| NAME: | DISTRICT: | DISTANCE: | |
|---|---|---|---|
|
Grade School
Olson Park Elementary School |
122 | — | |
|
Middle School
Harlem Middle School |
122 | Not in DB | |
|
High School
Harlem High School |
122 | Not in DB | |
Property History
| DATE: | EVENT: | PRICE: | SOURCE: |
|---|---|---|---|
| 22 May, 2018 | Sold | $179,000 | MRED MLS |
| 18 Apr, 2018 | Under contract | $182,900 | MRED MLS |
| — | Last price change | $184,900 | MRED MLS |
| 14 Feb, 2018 | Listed for sale | $184,900 | MRED MLS |
Room Specifics
Total Bedrooms: 3
Bedrooms Above Ground: 3
Bedrooms Below Ground: 0
Dimensions: —
Floor Type: —
Dimensions: —
Floor Type: —
Full Bathrooms: 2
Bathroom Amenities: —
Bathroom in Basement: 0
Rooms: No additional rooms
Basement Description: Unfinished
Other Specifics
| 3 | |
| — | |
| — | |
| — | |
| — | |
| 82X75X140X134 | |
| — | |
| Full | |
| — | |
| — | |
| Not in DB | |
| — | |
| — | |
| — | |
| — |
Tax History
| Year | Property Taxes |
|---|---|
| 2018 | $5,085 |
Contact Agent
Nearby Similar Homes
Nearby Sold Comparables
Contact Agent
Listing Provided By
Berkshire Hathaway HomeServices Starck Real Estate






