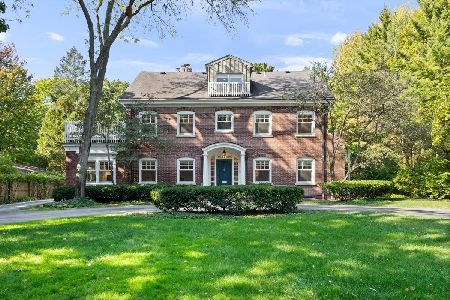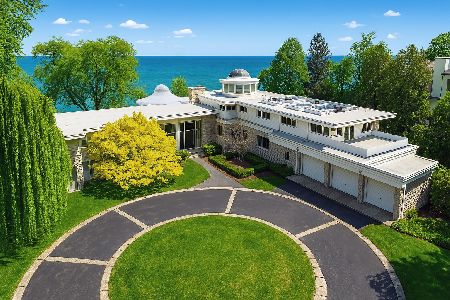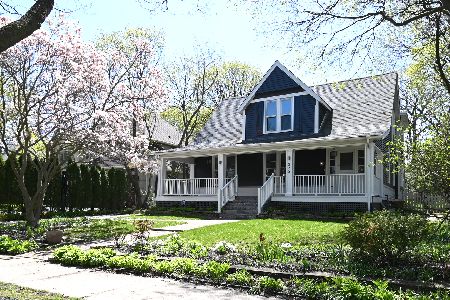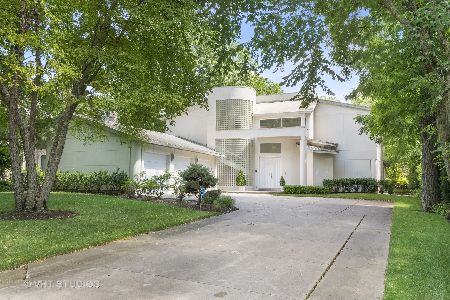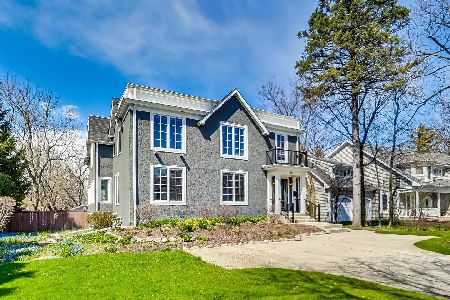286 Park Avenue, Highland Park, Illinois 60035
$910,000
|
Sold
|
|
| Status: | Closed |
| Sqft: | 3,521 |
| Cost/Sqft: | $272 |
| Beds: | 4 |
| Baths: | 5 |
| Year Built: | 1997 |
| Property Taxes: | $23,125 |
| Days On Market: | 2756 |
| Lot Size: | 0,26 |
Description
Sun-filled newer construction with well thought out design, finishes, and flow in PERFECT East location, a short walk to beach and town. Ideal open floor plan for entertaining and family living- 1st floor features welcoming center entry, beautiful living and dining rooms, hardwood floors, island kitchen with stainless steel appliances and large eating area opening to fabulous family room with volume ceiling, skylights, and FP. Handsome library with custom built-ins and double sided fireplace. Four bedrooms on 2nd level including large master suite with great walk-in closet and NEW luxe bath with dual vanities, soaking tub, separate shower, and heated floors. Convenient 2nd floor laundry. Finished lower level with rec room, 2 bedrooms, full bath, and lots of storage. Mud room with cubbies opens to attached garage. Lovely landscaped yard with rear deck. NEW ROOF, skylights and gutters- 2018. Move right in and enjoy!
Property Specifics
| Single Family | |
| — | |
| Colonial | |
| 1997 | |
| Full | |
| — | |
| No | |
| 0.26 |
| Lake | |
| — | |
| 0 / Not Applicable | |
| None | |
| Lake Michigan | |
| Sewer-Storm | |
| 09965650 | |
| 16234030080000 |
Nearby Schools
| NAME: | DISTRICT: | DISTANCE: | |
|---|---|---|---|
|
Grade School
Indian Trail Elementary School |
112 | — | |
|
Middle School
Edgewood Middle School |
112 | Not in DB | |
|
High School
Highland Park High School |
113 | Not in DB | |
Property History
| DATE: | EVENT: | PRICE: | SOURCE: |
|---|---|---|---|
| 1 Nov, 2018 | Sold | $910,000 | MRED MLS |
| 23 Aug, 2018 | Under contract | $959,000 | MRED MLS |
| — | Last price change | $1,075,000 | MRED MLS |
| 29 May, 2018 | Listed for sale | $1,150,000 | MRED MLS |
Room Specifics
Total Bedrooms: 5
Bedrooms Above Ground: 4
Bedrooms Below Ground: 1
Dimensions: —
Floor Type: Carpet
Dimensions: —
Floor Type: Carpet
Dimensions: —
Floor Type: Carpet
Dimensions: —
Floor Type: —
Full Bathrooms: 5
Bathroom Amenities: Separate Shower,Double Sink,Soaking Tub
Bathroom in Basement: 1
Rooms: Office,Recreation Room,Play Room,Mud Room,Bedroom 5,Other Room
Basement Description: Finished
Other Specifics
| 2 | |
| — | |
| Asphalt | |
| Deck | |
| Landscaped | |
| 75X150 | |
| — | |
| Full | |
| Vaulted/Cathedral Ceilings, Skylight(s), Hardwood Floors, Heated Floors, Second Floor Laundry | |
| Double Oven, Dishwasher, Refrigerator, Washer, Dryer, Disposal, Stainless Steel Appliance(s), Cooktop | |
| Not in DB | |
| — | |
| — | |
| — | |
| — |
Tax History
| Year | Property Taxes |
|---|---|
| 2018 | $23,125 |
Contact Agent
Nearby Similar Homes
Nearby Sold Comparables
Contact Agent
Listing Provided By
@properties


