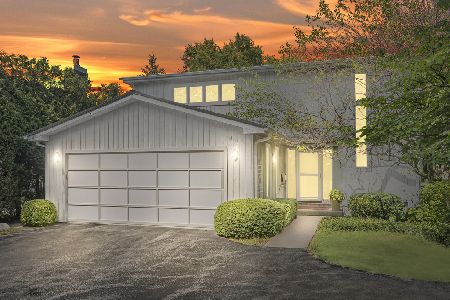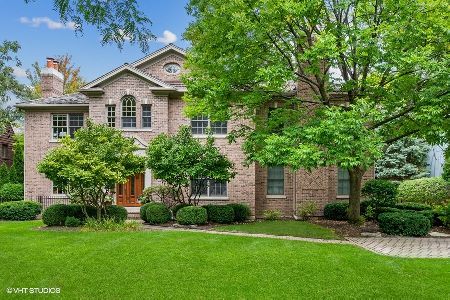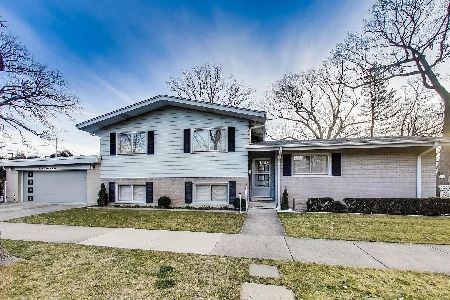286 Randolph Street, Glencoe, Illinois 60022
$772,000
|
Sold
|
|
| Status: | Closed |
| Sqft: | 0 |
| Cost/Sqft: | — |
| Beds: | 4 |
| Baths: | 3 |
| Year Built: | 1987 |
| Property Taxes: | $19,184 |
| Days On Market: | 2599 |
| Lot Size: | 0,19 |
Description
SOLD BEFORE PROCESSING! Classic Glencoe brick and cedar 4+ bedroom home. Large Marble Foyer, step down to a stunning great/living room with custom built-ins and sliders to spectacular stone patio and private yard recently redone by Chalet. Great newer Kitchen with wood cabinets, granite counters & top-of-the-line stainless steel appliances. Open to the Family Room where the Kitchen cabinetry extends and surrounds the gas fireplace. Mudroom leads to an attached 2 1/2 car garage with epoxy flooring and built-ins. Retreat upstairs to a expansive master suite with wall of closets, balcony overlooking the beautiful landscapped yard. Great Master bath with dual vanities, stunning newer bath with steam shower. Hardwood flrs thru-out the 1st and 2nd floor. 3 additional generous sized bedrooms share a brand new bath. Full finished basement with office/exercise room, laundry and huge playroom.. Private yard adjoins park w/tennis courts,sledding hill, Across from ice rink & South School
Property Specifics
| Single Family | |
| — | |
| Colonial | |
| 1987 | |
| Partial | |
| — | |
| No | |
| 0.19 |
| Cook | |
| — | |
| 0 / Not Applicable | |
| None | |
| Lake Michigan | |
| Public Sewer | |
| 10151580 | |
| 05074210110000 |
Nearby Schools
| NAME: | DISTRICT: | DISTANCE: | |
|---|---|---|---|
|
Grade School
South Elementary School |
35 | — | |
|
Middle School
Central School |
35 | Not in DB | |
|
High School
New Trier Twp H.s. Northfield/wi |
203 | Not in DB | |
Property History
| DATE: | EVENT: | PRICE: | SOURCE: |
|---|---|---|---|
| 22 May, 2008 | Sold | $810,000 | MRED MLS |
| 20 Jan, 2008 | Under contract | $879,000 | MRED MLS |
| — | Last price change | $899,000 | MRED MLS |
| 4 May, 2007 | Listed for sale | $989,000 | MRED MLS |
| 22 Feb, 2019 | Sold | $772,000 | MRED MLS |
| 7 Dec, 2018 | Under contract | $849,000 | MRED MLS |
| 7 Dec, 2018 | Listed for sale | $849,000 | MRED MLS |
Room Specifics
Total Bedrooms: 4
Bedrooms Above Ground: 4
Bedrooms Below Ground: 0
Dimensions: —
Floor Type: Hardwood
Dimensions: —
Floor Type: Carpet
Dimensions: —
Floor Type: Carpet
Full Bathrooms: 3
Bathroom Amenities: Steam Shower,Double Sink
Bathroom in Basement: 0
Rooms: Recreation Room,Office,Foyer
Basement Description: Finished,Crawl
Other Specifics
| 2 | |
| Concrete Perimeter | |
| Asphalt | |
| Balcony, Patio | |
| Corner Lot | |
| 182.25X46.48 | |
| Unfinished | |
| Full | |
| — | |
| Range, Microwave, Dishwasher, Refrigerator, Freezer, Washer, Dryer, Disposal | |
| Not in DB | |
| — | |
| — | |
| — | |
| Wood Burning, Attached Fireplace Doors/Screen, Gas Starter |
Tax History
| Year | Property Taxes |
|---|---|
| 2008 | $12,450 |
| 2019 | $19,184 |
Contact Agent
Nearby Similar Homes
Contact Agent
Listing Provided By
Baird & Warner












