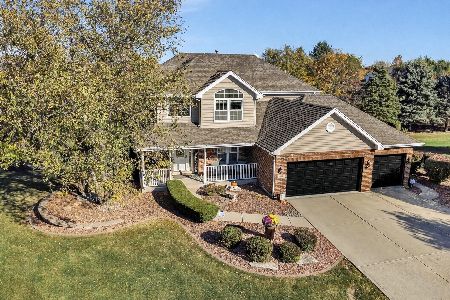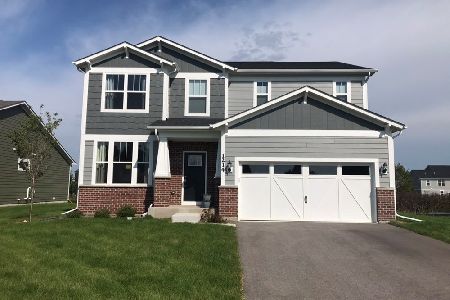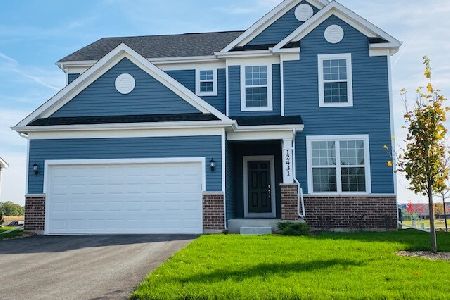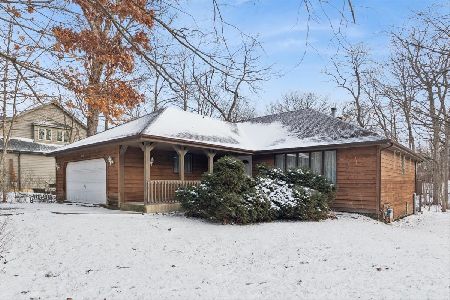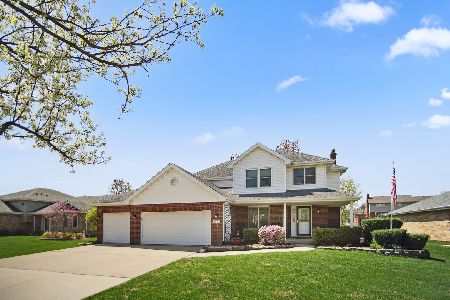2860 Gannet Lane, New Lenox, Illinois 60451
$390,000
|
Sold
|
|
| Status: | Closed |
| Sqft: | 3,600 |
| Cost/Sqft: | $108 |
| Beds: | 3 |
| Baths: | 3 |
| Year Built: | 2001 |
| Property Taxes: | $8,414 |
| Days On Market: | 2540 |
| Lot Size: | 0,33 |
Description
Updated All Brick Ranch With 3,600+ of Finished Sq. footage In Bluestone Bay. Main Level Features 2,400 Sq. ft Split floor plan with 3 Bedrooms and 2 Full Bathrooms. Brand New Eat In Kitchen Including New Cabinets, New Quartz Countertops and New Gray Glass Subway Tile Backsplash. Master Suite Has Completely Remodeled Bathroom Including Double Sink Vanity, Separate Free Standing Tub, Newly Tiled Shower and Floors. Don't Miss That Must See Walk In Closet! Main level also includes Two Additional Bedrooms, Formal Living Room, Separate Dining Room and Large Family Room with Brick Wood Burning Fireplace. Open Concept Finished Basement Offers Additional 1,200+ Square Feet With Wet Service Bar Area, Half Bath and Large Crawl Space Providing Plenty of Storage Space. Fenced in Yard, 3 Car Garage and Lincoln Way Schools. Nothing to do but Move Right In!
Property Specifics
| Single Family | |
| — | |
| Ranch | |
| 2001 | |
| Partial | |
| RANCH | |
| No | |
| 0.33 |
| Will | |
| Bluestone Bay | |
| 105 / Annual | |
| None | |
| Lake Michigan | |
| Public Sewer | |
| 10274767 | |
| 1508244130260000 |
Property History
| DATE: | EVENT: | PRICE: | SOURCE: |
|---|---|---|---|
| 21 May, 2007 | Sold | $360,000 | MRED MLS |
| 16 Apr, 2007 | Under contract | $374,900 | MRED MLS |
| 6 Mar, 2007 | Listed for sale | $374,900 | MRED MLS |
| 31 May, 2013 | Sold | $305,000 | MRED MLS |
| 25 Apr, 2013 | Under contract | $324,999 | MRED MLS |
| — | Last price change | $329,999 | MRED MLS |
| 19 Feb, 2013 | Listed for sale | $339,900 | MRED MLS |
| 15 Mar, 2019 | Sold | $390,000 | MRED MLS |
| 18 Feb, 2019 | Under contract | $389,900 | MRED MLS |
| 16 Feb, 2019 | Listed for sale | $389,900 | MRED MLS |
Room Specifics
Total Bedrooms: 3
Bedrooms Above Ground: 3
Bedrooms Below Ground: 0
Dimensions: —
Floor Type: Hardwood
Dimensions: —
Floor Type: Hardwood
Full Bathrooms: 3
Bathroom Amenities: Separate Shower,Double Sink,Soaking Tub
Bathroom in Basement: 1
Rooms: No additional rooms
Basement Description: Finished,Crawl,Egress Window
Other Specifics
| 3 | |
| Concrete Perimeter | |
| — | |
| Patio | |
| Fenced Yard | |
| 80 X 180 X 82 X 162 | |
| — | |
| Full | |
| Vaulted/Cathedral Ceilings, Bar-Wet, First Floor Bedroom, First Floor Laundry, First Floor Full Bath, Walk-In Closet(s) | |
| Range, Microwave, Dishwasher, Refrigerator | |
| Not in DB | |
| — | |
| — | |
| — | |
| Wood Burning, Gas Starter |
Tax History
| Year | Property Taxes |
|---|---|
| 2007 | $6,368 |
| 2013 | $7,426 |
| 2019 | $8,414 |
Contact Agent
Nearby Similar Homes
Nearby Sold Comparables
Contact Agent
Listing Provided By
Jameson Sotheby's Intl Realty

