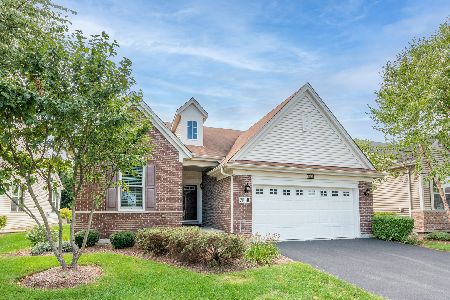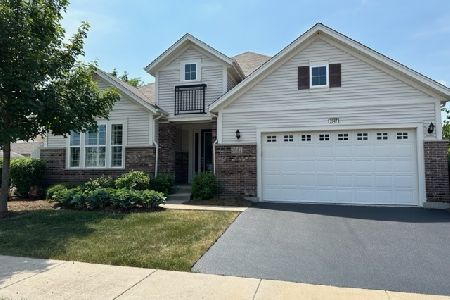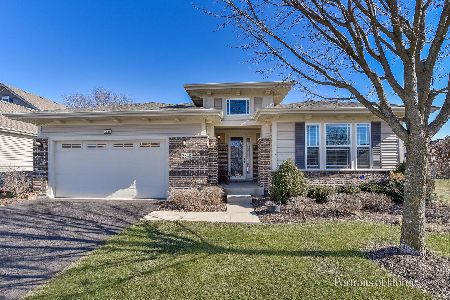2860 Melrose Lane, Naperville, Illinois 60564
$399,000
|
Sold
|
|
| Status: | Closed |
| Sqft: | 1,676 |
| Cost/Sqft: | $239 |
| Beds: | 2 |
| Baths: | 2 |
| Year Built: | 2012 |
| Property Taxes: | $8,301 |
| Days On Market: | 1737 |
| Lot Size: | 0,14 |
Description
FOUR SEASON model, located in, desirable 55+ Carillon Club in Naperville. Meticulously cared for by original owner with OPEN FLOOR PLAN. Living room and Dining room have volume ceilings. Kitchen has 42" cabinets, island, newer dishwasher and microwave 2019, granite counter tops, pantry closet and large eating area (table space),with wide plank wood-like floors. Den/office towards back of house with windows looking out to private yard with extensive landscaping, including some large beautiful trees. Master bedroom with private bath, double sinks and shower, and two closets. Full unfinished basement, with rough-in plumbing, perfect for expansion, or extra storage. Beautiful home. Carillon Club is a gated community, with newly renovated Clubhouse, indoor and outdoor pools, Children's pool and play area, Fitness center, walking paths, tennis courts, and a 3 hole golf course. Not far to shopping and restaurants.
Property Specifics
| Single Family | |
| — | |
| Ranch | |
| 2012 | |
| Full | |
| FOUR SEASONS | |
| No | |
| 0.14 |
| Will | |
| Carillon Club | |
| 265 / Monthly | |
| Insurance,Clubhouse,Exercise Facilities,Pool,Lawn Care,Snow Removal | |
| Lake Michigan | |
| Public Sewer | |
| 11059603 | |
| 0701043030640000 |
Property History
| DATE: | EVENT: | PRICE: | SOURCE: |
|---|---|---|---|
| 10 Jun, 2021 | Sold | $399,000 | MRED MLS |
| 1 May, 2021 | Under contract | $399,900 | MRED MLS |
| 20 Apr, 2021 | Listed for sale | $399,900 | MRED MLS |
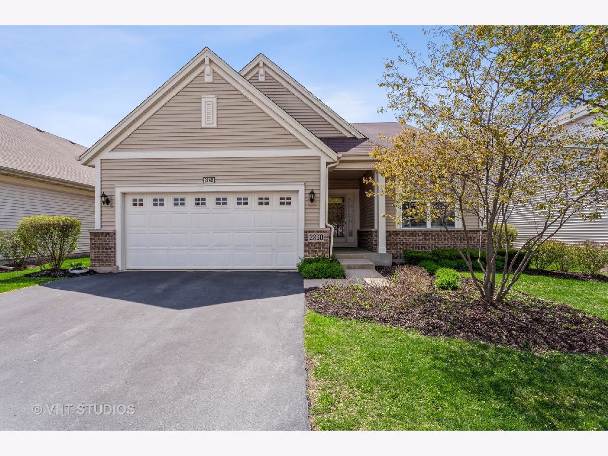
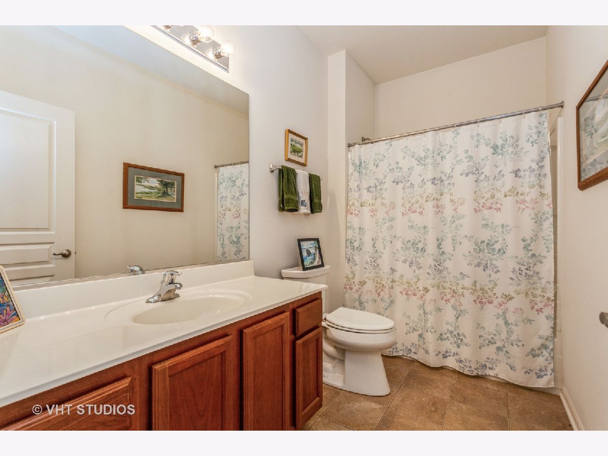
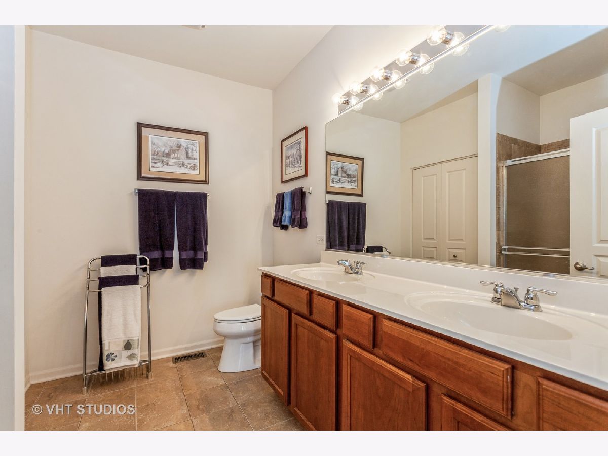
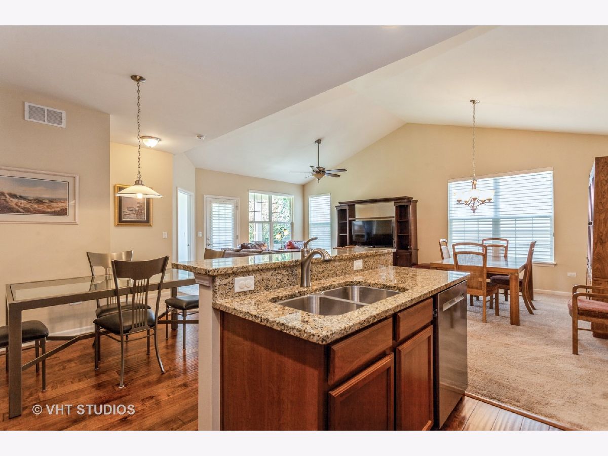
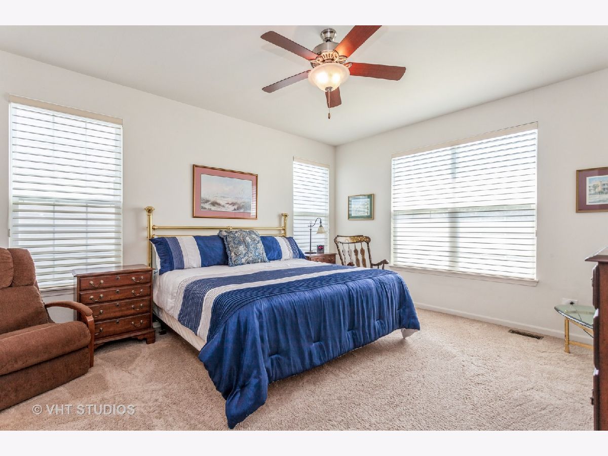
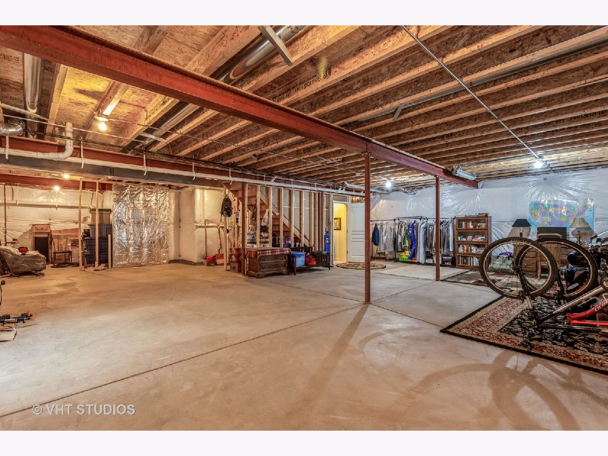
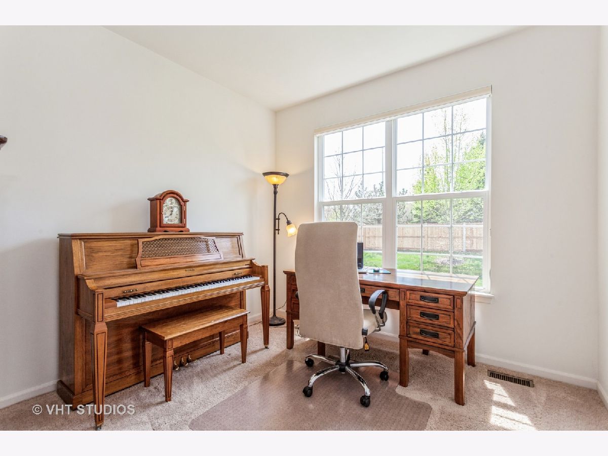
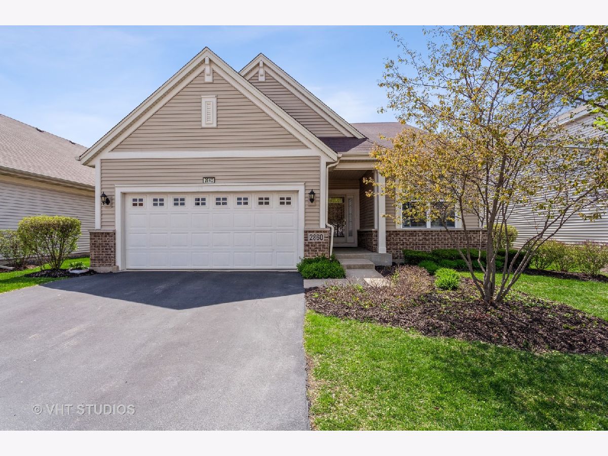

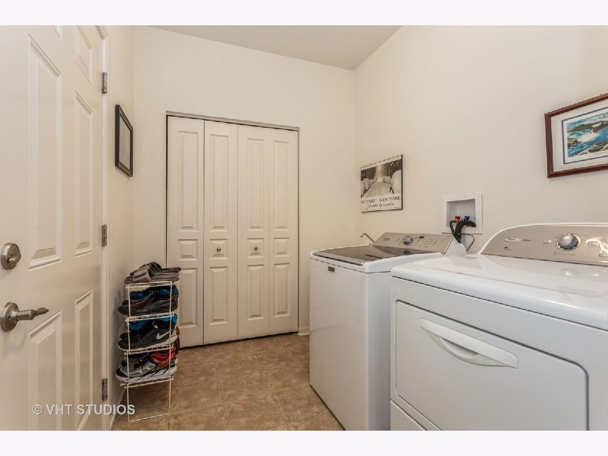
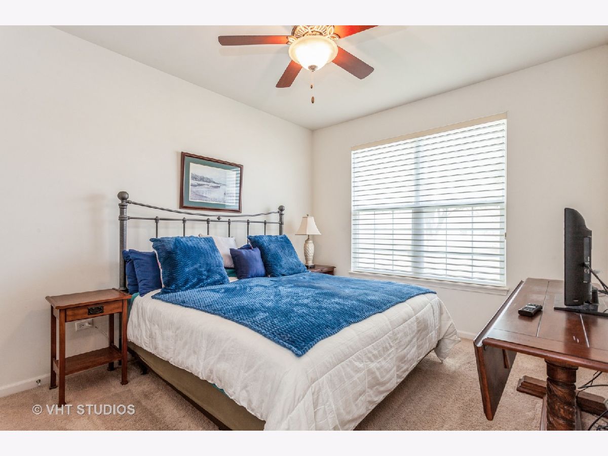
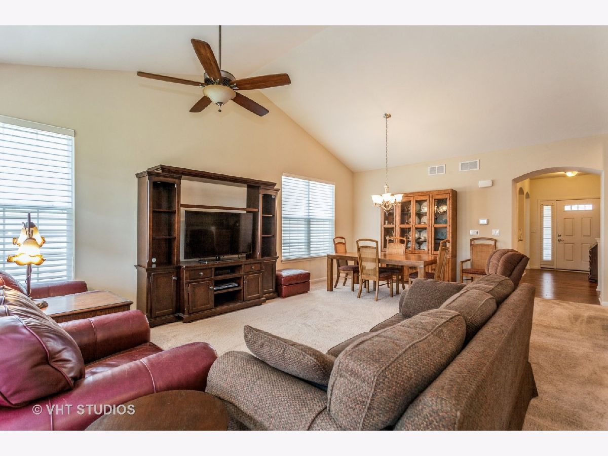
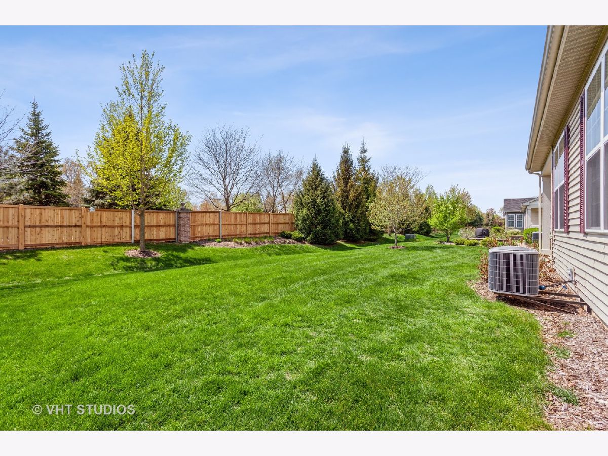

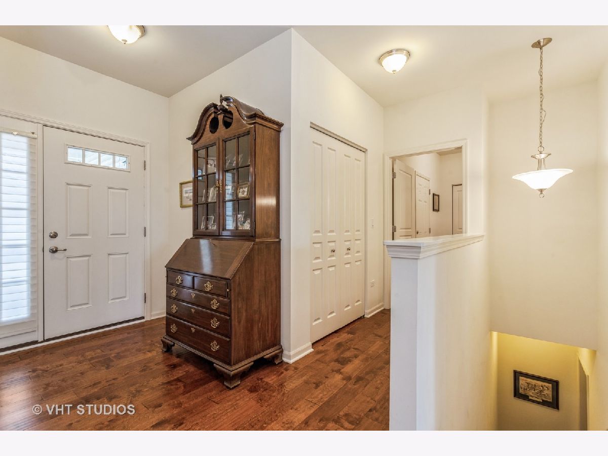
Room Specifics
Total Bedrooms: 2
Bedrooms Above Ground: 2
Bedrooms Below Ground: 0
Dimensions: —
Floor Type: Carpet
Full Bathrooms: 2
Bathroom Amenities: Double Sink
Bathroom in Basement: 0
Rooms: Eating Area,Den
Basement Description: Unfinished,Bathroom Rough-In
Other Specifics
| 2 | |
| Concrete Perimeter | |
| Asphalt | |
| Patio, Storms/Screens | |
| Landscaped | |
| 52X117X51X117 | |
| — | |
| Full | |
| Vaulted/Cathedral Ceilings, Wood Laminate Floors, First Floor Bedroom, First Floor Laundry, First Floor Full Bath, Walk-In Closet(s), Ceiling - 9 Foot, Open Floorplan, Some Carpeting, Granite Counters, Some Wall-To-Wall Cp | |
| Range, Microwave, Dishwasher, Refrigerator, Washer, Dryer, Disposal, Gas Cooktop | |
| Not in DB | |
| Clubhouse, Park, Pool, Tennis Court(s), Lake, Curbs, Gated, Sidewalks, Street Lights, Street Paved | |
| — | |
| — | |
| — |
Tax History
| Year | Property Taxes |
|---|---|
| 2021 | $8,301 |
Contact Agent
Nearby Similar Homes
Nearby Sold Comparables
Contact Agent
Listing Provided By
Coldwell Banker Realty







