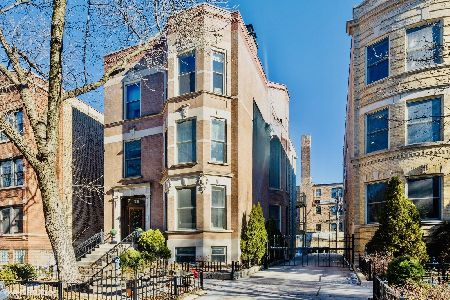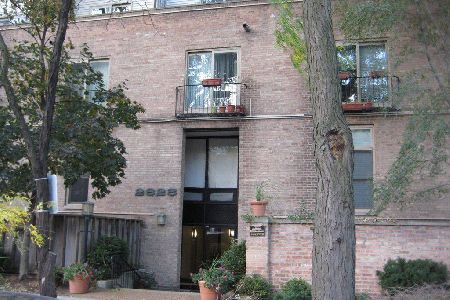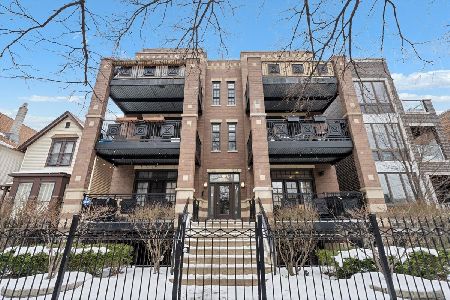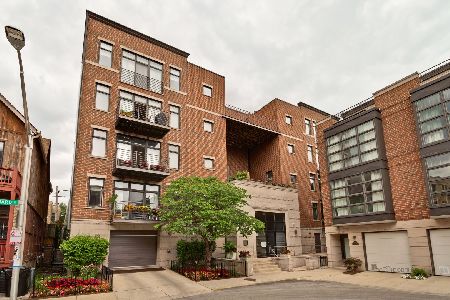2860 Orchard Street, Lake View, Chicago, Illinois 60657
$464,500
|
Sold
|
|
| Status: | Closed |
| Sqft: | 1,250 |
| Cost/Sqft: | $380 |
| Beds: | 2 |
| Baths: | 2 |
| Year Built: | 1998 |
| Property Taxes: | $8,370 |
| Days On Market: | 1786 |
| Lot Size: | 0,00 |
Description
Bright, corner 2 bedroom/2 bath condo with attached heated garage parking, situated in a boutique elevator building on desirable Orchard Street! Tall ceilings and oversized windows provide an abundance of natural light in this spacious 4th floor home. The open floorplan is perfect for entertaining and includes a private balcony off the living room- great for relaxing and grilling. The combined living/dining room offer a cozy fireplace with custom tiling and space for a dining table. Updated kitchen with granite countertops, stainless-steel appliances and abundant cabinet space. Oversized primary suite can accommodate a king size bed plus additional furniture and boasts a large walk-in closet and attached bathroom with dual vanity and separate shower. Sizeable 2nd bedroom and 2nd full bath complete this wonderful home. Additional features include in-unit laundry and hardwood flooring throughout. On-site garage parking and additional storage. Located in one the most coveted blocks in the Lakeview/Lincoln Park border - Moments from Trader Joe's, Starbucks, LA Fitness, Walgreens, Diversey El Stop, Mariano's, the Lake and so much more!
Property Specifics
| Condos/Townhomes | |
| 5 | |
| — | |
| 1998 | |
| None | |
| — | |
| No | |
| — |
| Cook | |
| — | |
| 410 / Monthly | |
| Water,Insurance,Exterior Maintenance,Scavenger,Snow Removal | |
| Lake Michigan,Public | |
| Public Sewer | |
| 11023444 | |
| 14281150741009 |
Nearby Schools
| NAME: | DISTRICT: | DISTANCE: | |
|---|---|---|---|
|
Grade School
Alcott Elementary School |
299 | — | |
|
Middle School
Alcott Elementary School |
299 | Not in DB | |
|
High School
Lincoln Park High School |
299 | Not in DB | |
Property History
| DATE: | EVENT: | PRICE: | SOURCE: |
|---|---|---|---|
| 20 Aug, 2010 | Sold | $380,000 | MRED MLS |
| 12 Jul, 2010 | Under contract | $399,900 | MRED MLS |
| 21 Jun, 2010 | Listed for sale | $399,900 | MRED MLS |
| 8 Feb, 2016 | Sold | $440,000 | MRED MLS |
| 18 Jan, 2016 | Under contract | $449,900 | MRED MLS |
| 12 Jan, 2016 | Listed for sale | $449,900 | MRED MLS |
| 21 May, 2021 | Sold | $464,500 | MRED MLS |
| 26 Apr, 2021 | Under contract | $475,000 | MRED MLS |
| 29 Mar, 2021 | Listed for sale | $475,000 | MRED MLS |
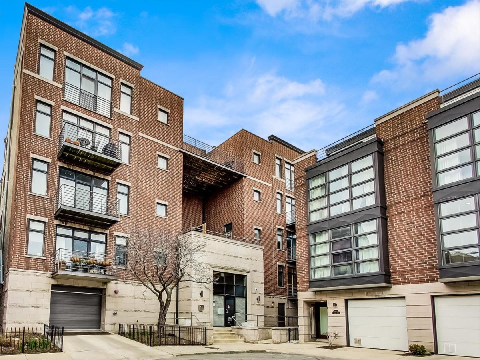

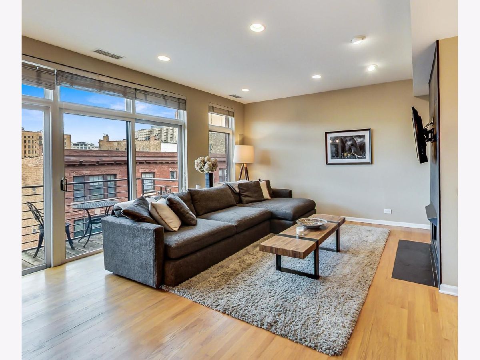

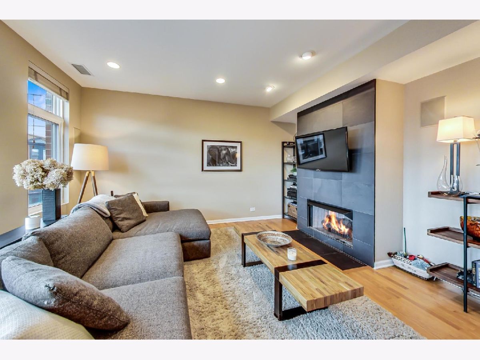
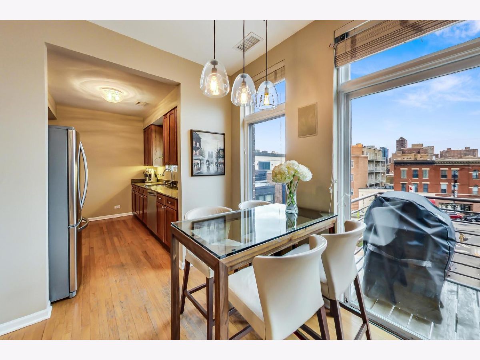
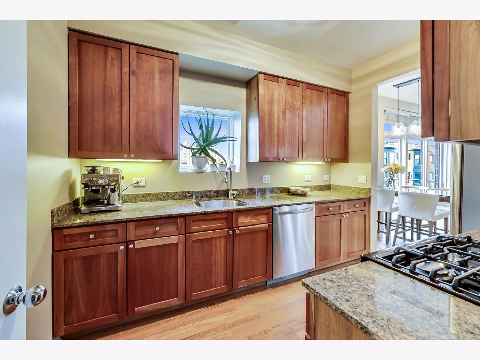
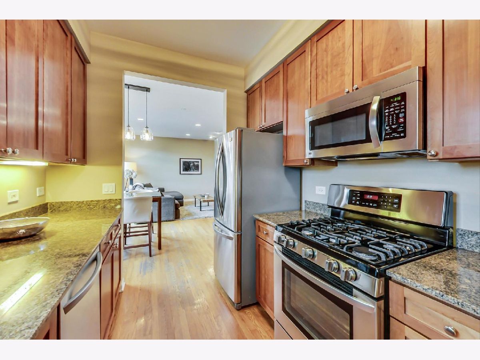
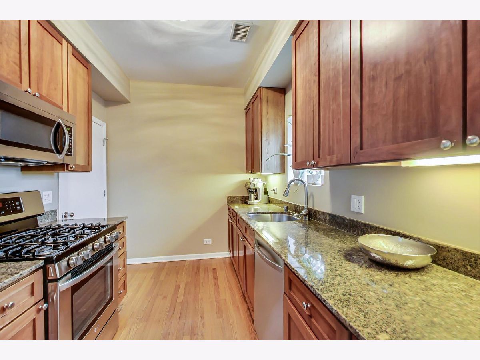
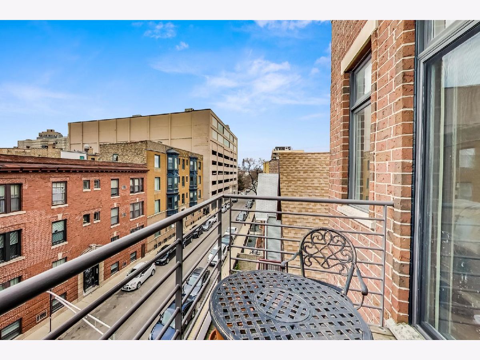
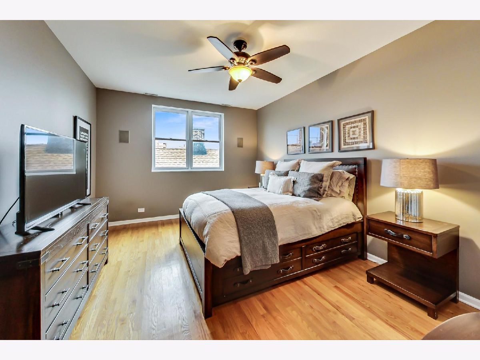
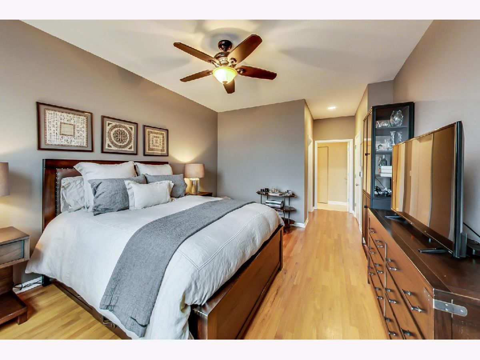
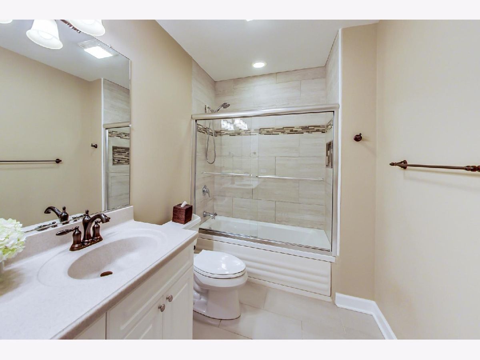
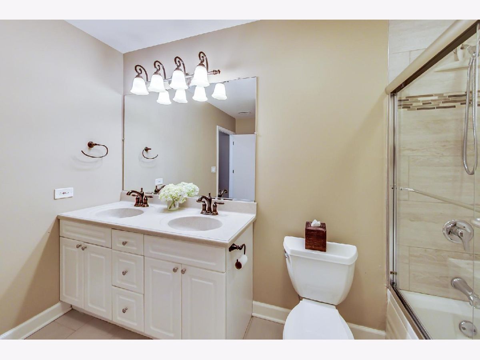
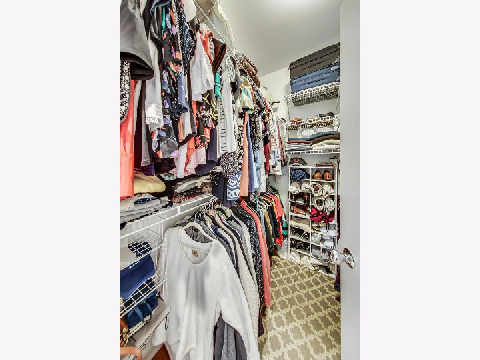
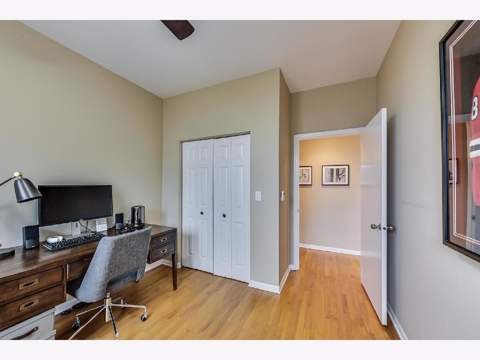
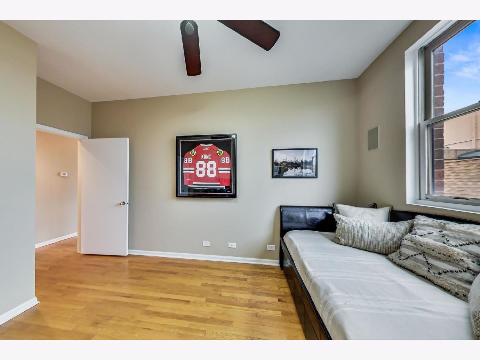
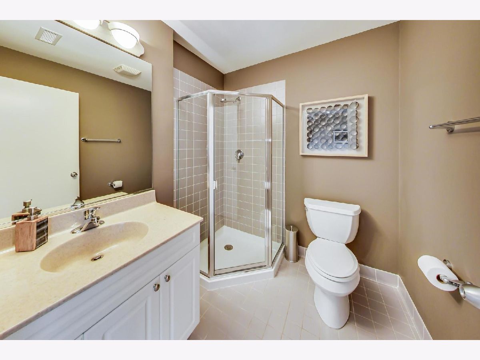
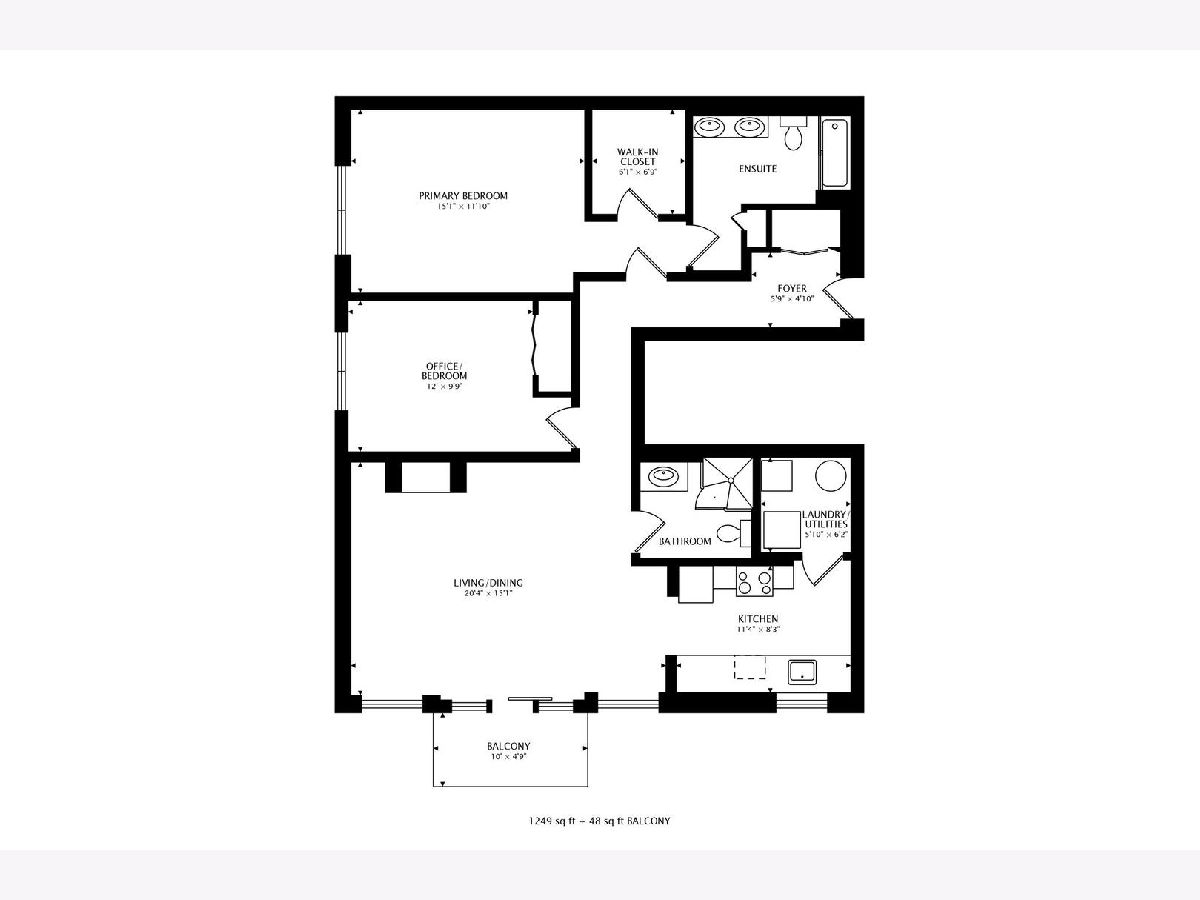
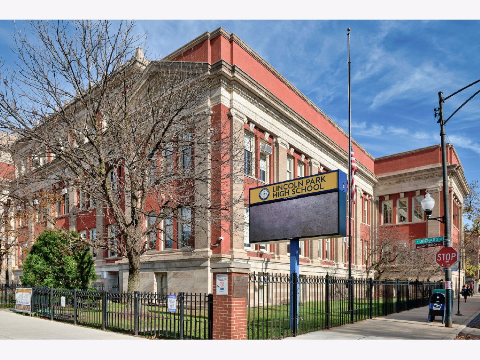
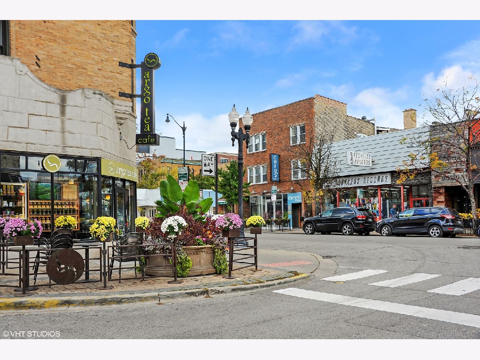
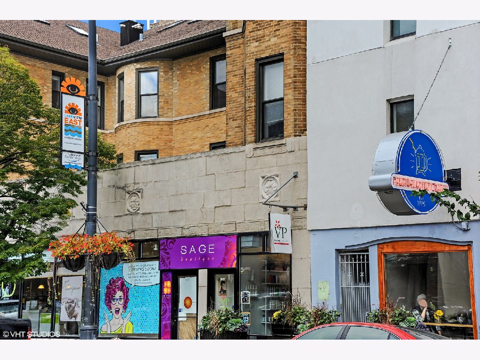
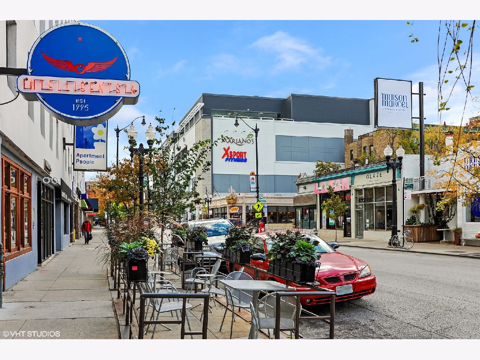
Room Specifics
Total Bedrooms: 2
Bedrooms Above Ground: 2
Bedrooms Below Ground: 0
Dimensions: —
Floor Type: Hardwood
Full Bathrooms: 2
Bathroom Amenities: Whirlpool,Double Sink,Full Body Spray Shower
Bathroom in Basement: 0
Rooms: Foyer,Walk In Closet,Balcony/Porch/Lanai
Basement Description: None
Other Specifics
| 1 | |
| — | |
| Concrete | |
| Balcony | |
| — | |
| COMMON | |
| — | |
| Full | |
| Elevator, Hardwood Floors, Laundry Hook-Up in Unit, Walk-In Closet(s), Dining Combo, Granite Counters | |
| Range, Microwave, Dishwasher, Refrigerator, Freezer, Washer, Dryer, Disposal, Gas Cooktop, Gas Oven | |
| Not in DB | |
| — | |
| — | |
| Bike Room/Bike Trails, Elevator(s), Storage, Intercom | |
| Gas Log |
Tax History
| Year | Property Taxes |
|---|---|
| 2010 | $4,960 |
| 2016 | $5,859 |
| 2021 | $8,370 |
Contact Agent
Nearby Similar Homes
Nearby Sold Comparables
Contact Agent
Listing Provided By
@properties

