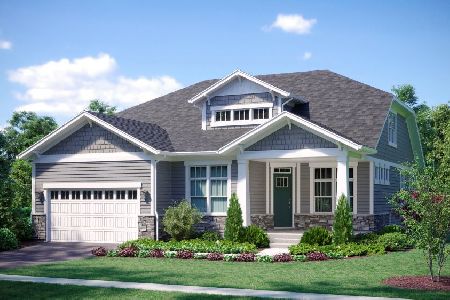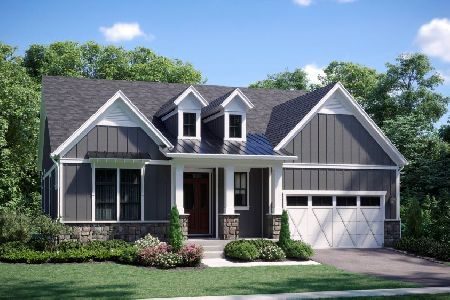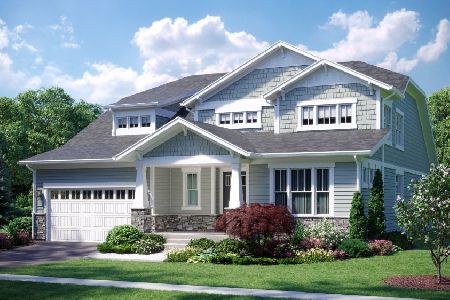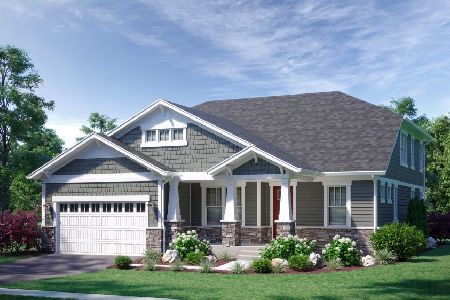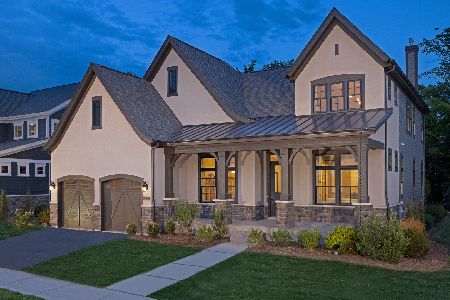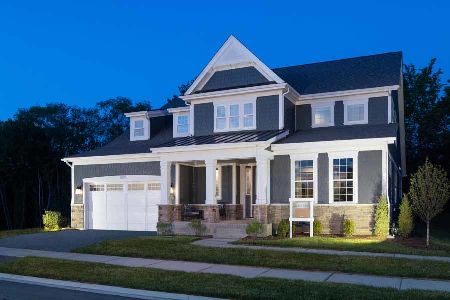2861 Parkside Circle, Glenview, Illinois 60026
$978,765
|
Sold
|
|
| Status: | Closed |
| Sqft: | 2,647 |
| Cost/Sqft: | $370 |
| Beds: | 3 |
| Baths: | 3 |
| Year Built: | 2021 |
| Property Taxes: | $0 |
| Days On Market: | 1788 |
| Lot Size: | 0,20 |
Description
This one's for you at Parkside of Glenview a low-maintenance, new construction single family home community featuring 29 personalized, luxury residences. This designer-selected Napa Farmhouse is ready for move-in this May. The Napa Farmhouse is a newly designed plan with a first-floor primary suite. The home's main level features: 10' ceilings throughout, private study, 2-story great room with fireplace that opens to the home's finely appointed kitchen, large island for prep or gathering, walk-in pantry, sunny breakfast nook for casual dining, formal dining room with butler's pantry for serving and entertaining. The Napa's upper level provides a multi-purpose loft and two generous bedrooms with a full bath. A full unfinished, deep-pour basement allows for plenty of storage or awaits your ideas for its design and use. You'll be sure to enjoy sunsets from the Napa's 16'x14' front porch with views of the community's central courtyard; a garden-like setting within established and exciting Glenview! Parkside is ideally located near I-294, Metra, North Shore attractions, and the Glen shopping district. What a great time to enjoy the newest from Lexington Homes, Chicago's premier builder for over 45 years. Tour this home today and plan your move!
Property Specifics
| Single Family | |
| — | |
| — | |
| 2021 | |
| Full | |
| THE NAPA | |
| No | |
| 0.2 |
| Cook | |
| Parkside Of Glenview | |
| 235 / Monthly | |
| Lawn Care,Snow Removal | |
| Lake Michigan,Public | |
| Public Sewer | |
| 11013204 | |
| 04201010070000 |
Nearby Schools
| NAME: | DISTRICT: | DISTANCE: | |
|---|---|---|---|
|
Grade School
Henry Winkelman Elementary Schoo |
31 | — | |
|
Middle School
Field School |
31 | Not in DB | |
|
High School
Glenbrook South High School |
225 | Not in DB | |
Property History
| DATE: | EVENT: | PRICE: | SOURCE: |
|---|---|---|---|
| 1 Jun, 2021 | Sold | $978,765 | MRED MLS |
| 30 Mar, 2021 | Under contract | $978,765 | MRED MLS |
| 7 Mar, 2021 | Listed for sale | $978,765 | MRED MLS |
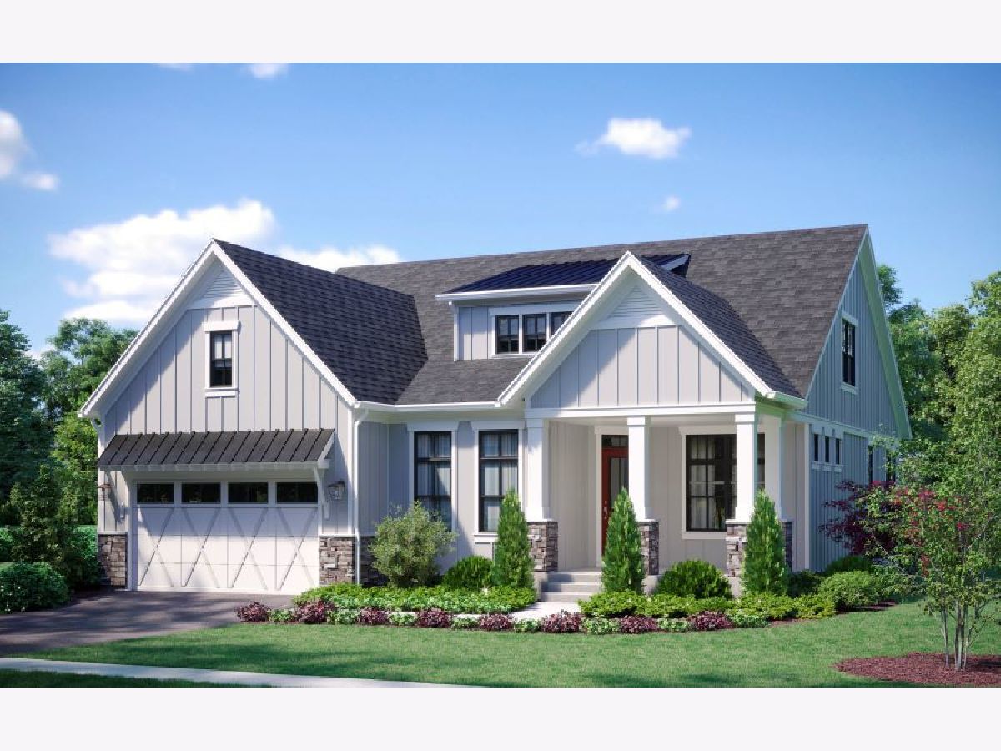
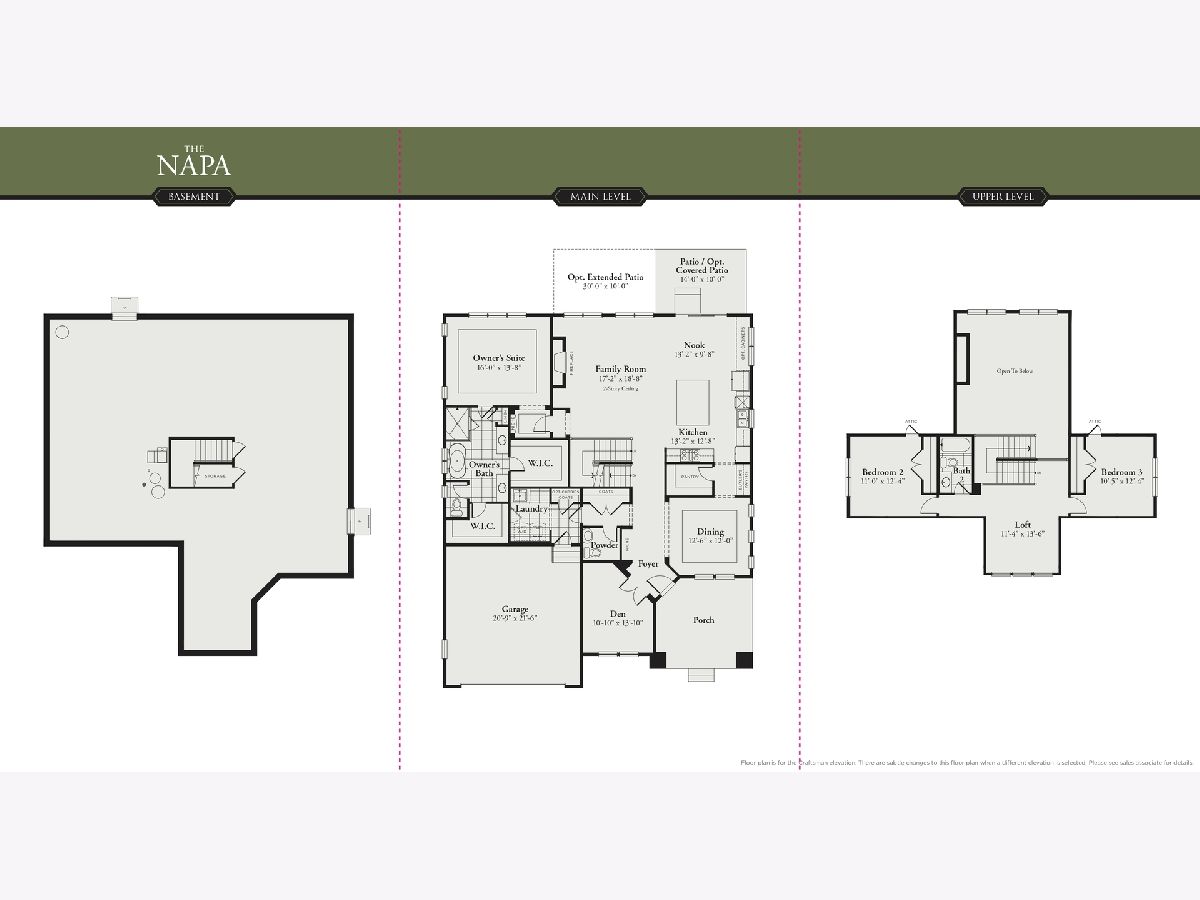
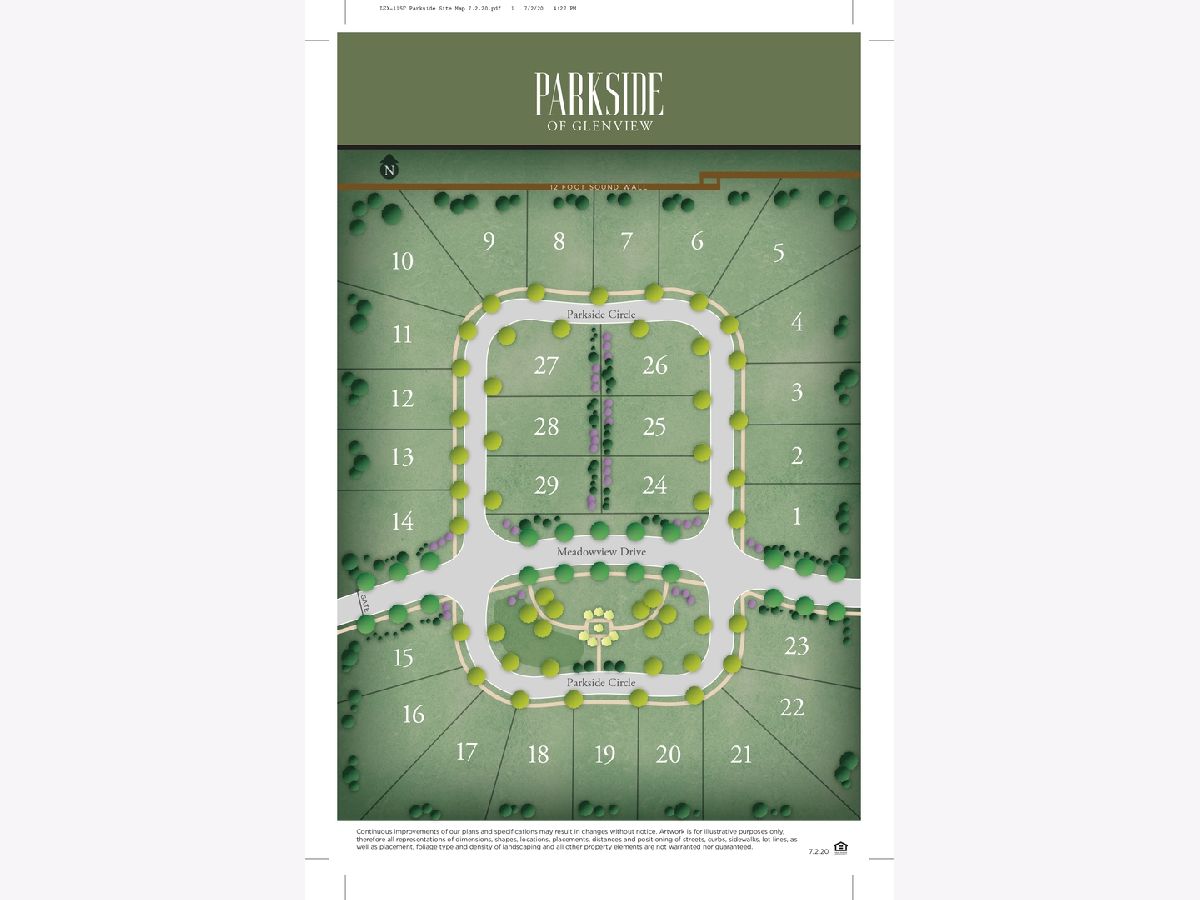
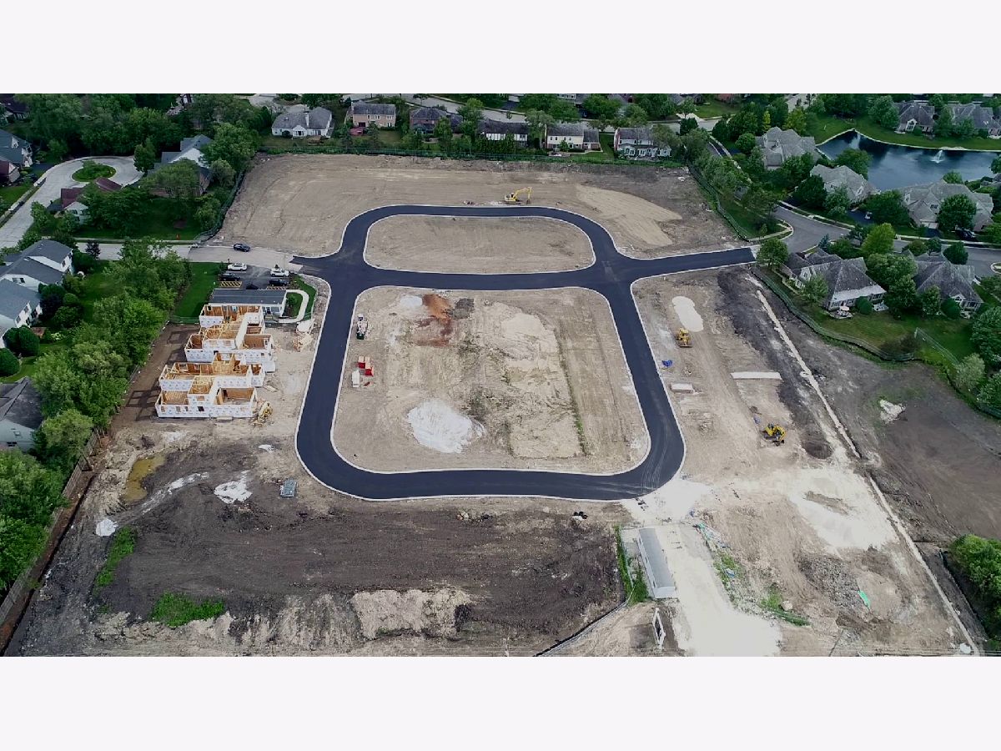
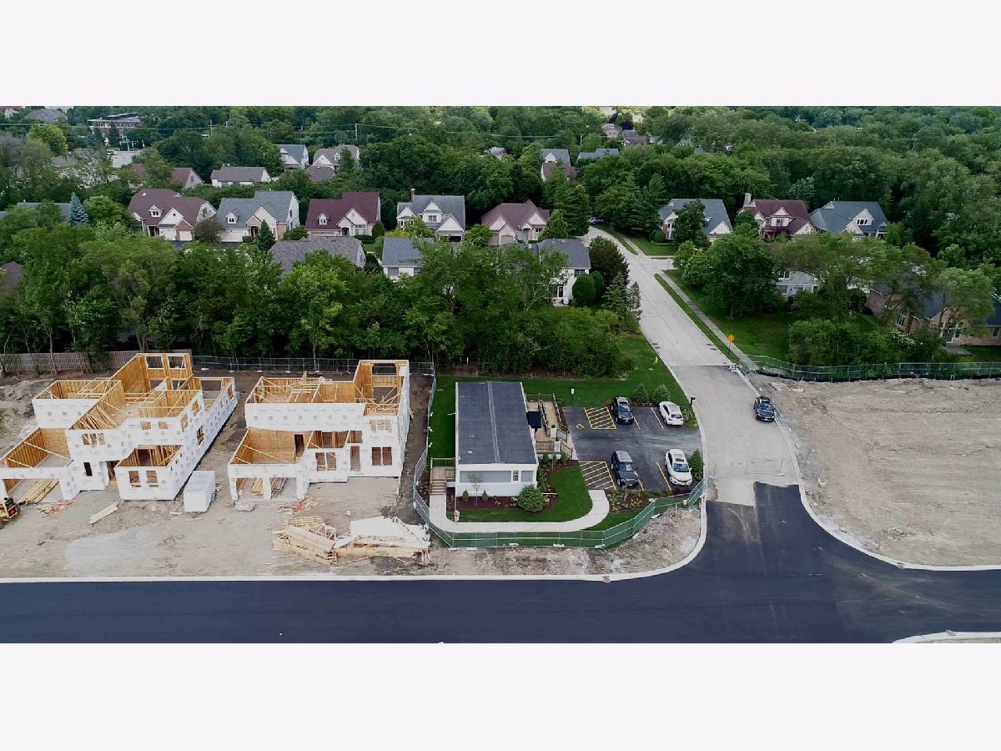
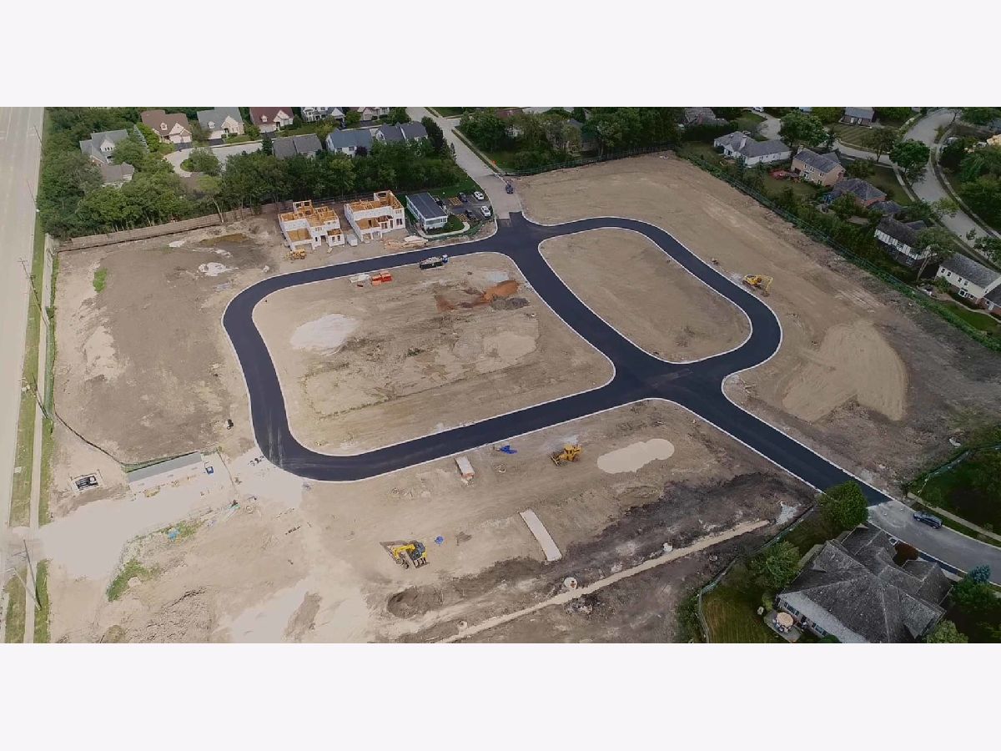
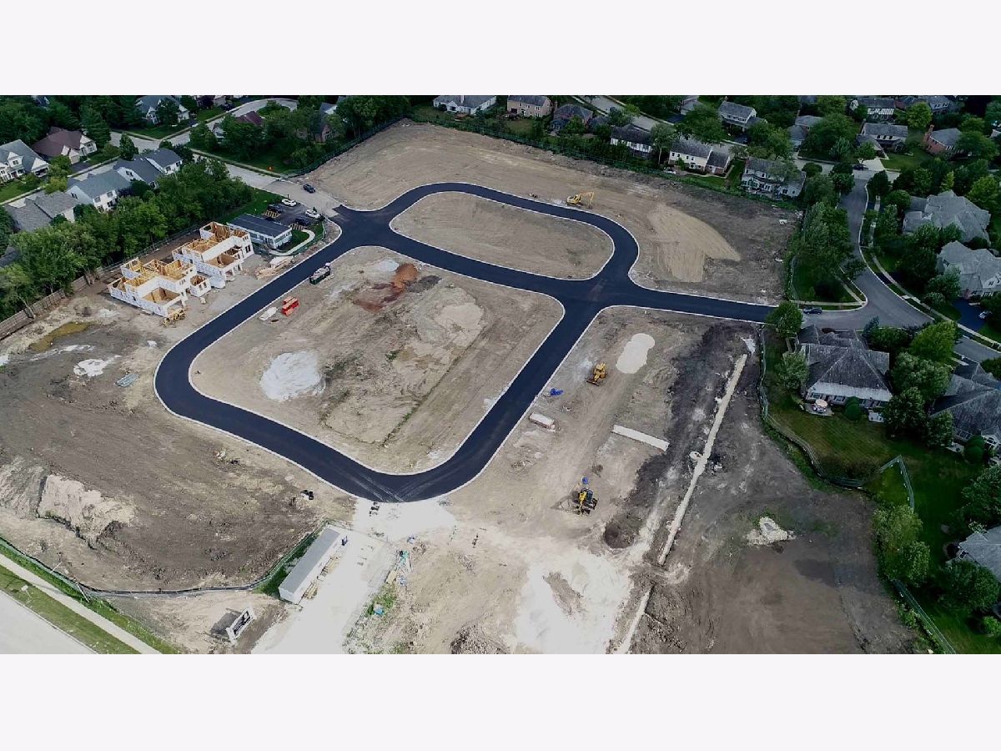
Room Specifics
Total Bedrooms: 3
Bedrooms Above Ground: 3
Bedrooms Below Ground: 0
Dimensions: —
Floor Type: Carpet
Dimensions: —
Floor Type: Carpet
Full Bathrooms: 3
Bathroom Amenities: Separate Shower,Double Sink,Soaking Tub
Bathroom in Basement: 0
Rooms: Den,Loft
Basement Description: Unfinished
Other Specifics
| 2 | |
| Concrete Perimeter | |
| Asphalt | |
| Patio, Porch | |
| Corner Lot,Landscaped | |
| 123X76X112X78 | |
| Unfinished | |
| Full | |
| Vaulted/Cathedral Ceilings, Bar-Dry, Hardwood Floors, First Floor Bedroom, First Floor Laundry, First Floor Full Bath, Walk-In Closet(s) | |
| Microwave, Dishwasher, High End Refrigerator, Disposal, Stainless Steel Appliance(s), Built-In Oven, Range Hood | |
| Not in DB | |
| Park, Curbs, Sidewalks, Street Lights, Street Paved | |
| — | |
| — | |
| Electric, Gas Log, Gas Starter |
Tax History
| Year | Property Taxes |
|---|
Contact Agent
Nearby Similar Homes
Nearby Sold Comparables
Contact Agent
Listing Provided By
Nathan Wynsma






