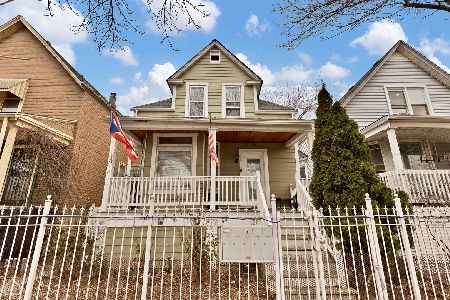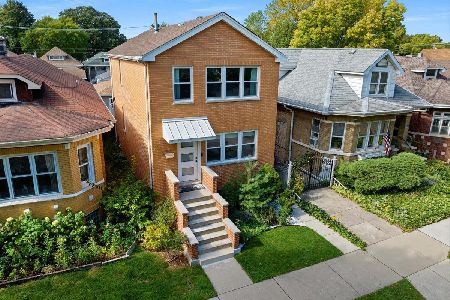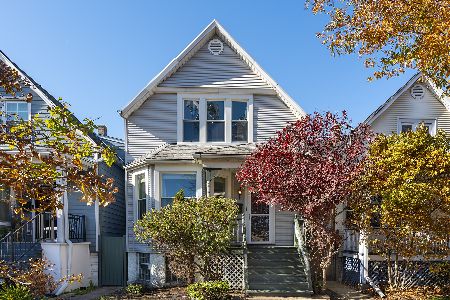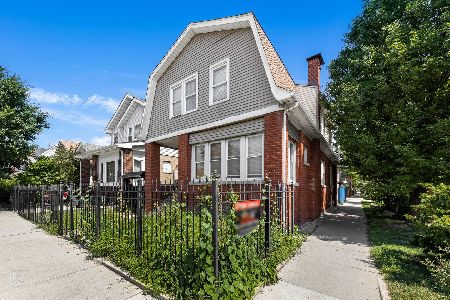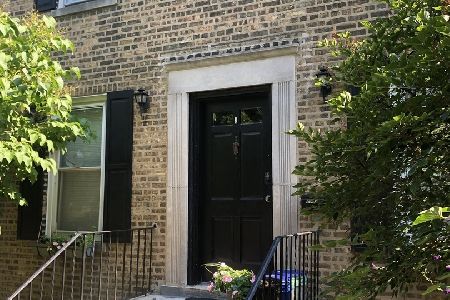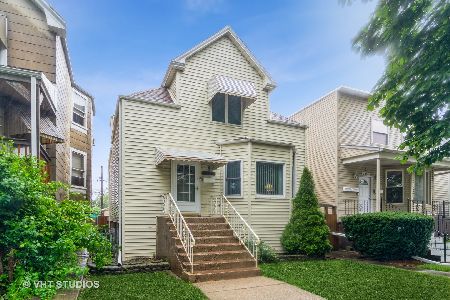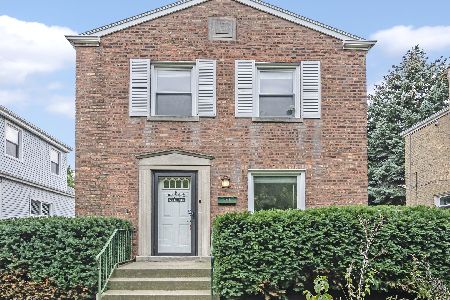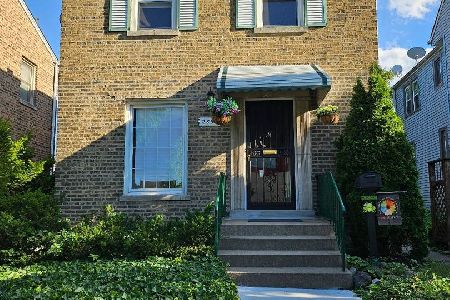2861 Roscoe Street, Avondale, Chicago, Illinois 60618
$240,000
|
Sold
|
|
| Status: | Closed |
| Sqft: | 1,966 |
| Cost/Sqft: | $127 |
| Beds: | 4 |
| Baths: | 2 |
| Year Built: | 1907 |
| Property Taxes: | $5,755 |
| Days On Market: | 5398 |
| Lot Size: | 0,00 |
Description
Gracious 2 story home on oversized lot w/many updates in Avondale. Newer garage, front porch, many newer windows, 2 HVAC units, updated kit w/bay eating area & pantry. Spacious rms w/9'+ ceilings & bays. Enclosed front & rear staircase. Updated full bths on each flr. Move-in condition! Beautifully landscaped yrd w/side & rear patios, privacy fence & addtl prkg pad. Easy access to expwy, trains, parks & schools. A gem
Property Specifics
| Single Family | |
| — | |
| Farmhouse | |
| 1907 | |
| English | |
| — | |
| No | |
| — |
| Cook | |
| — | |
| 0 / Not Applicable | |
| None | |
| Lake Michigan,Public | |
| Public Sewer | |
| 07732875 | |
| 13243140220000 |
Property History
| DATE: | EVENT: | PRICE: | SOURCE: |
|---|---|---|---|
| 12 May, 2011 | Sold | $240,000 | MRED MLS |
| 21 Feb, 2011 | Under contract | $249,000 | MRED MLS |
| 16 Feb, 2011 | Listed for sale | $249,000 | MRED MLS |
Room Specifics
Total Bedrooms: 4
Bedrooms Above Ground: 4
Bedrooms Below Ground: 0
Dimensions: —
Floor Type: Hardwood
Dimensions: —
Floor Type: Carpet
Dimensions: —
Floor Type: Carpet
Full Bathrooms: 2
Bathroom Amenities: —
Bathroom in Basement: 0
Rooms: No additional rooms
Basement Description: Unfinished,Exterior Access
Other Specifics
| 2 | |
| Concrete Perimeter | |
| Off Alley | |
| Patio, Porch, Storms/Screens | |
| Fenced Yard | |
| 37.5 X 125 | |
| — | |
| None | |
| Hardwood Floors, Wood Laminate Floors, First Floor Bedroom, In-Law Arrangement, First Floor Full Bath | |
| Range, Dishwasher, Refrigerator, Washer, Dryer | |
| Not in DB | |
| Sidewalks, Street Lights, Street Paved | |
| — | |
| — | |
| — |
Tax History
| Year | Property Taxes |
|---|---|
| 2011 | $5,755 |
Contact Agent
Nearby Similar Homes
Nearby Sold Comparables
Contact Agent
Listing Provided By
Baird & Warner

