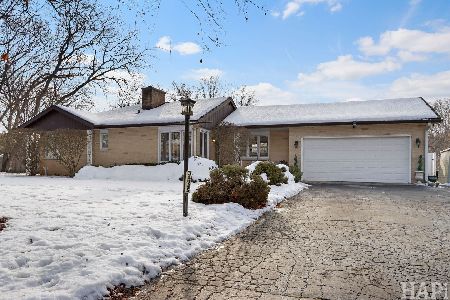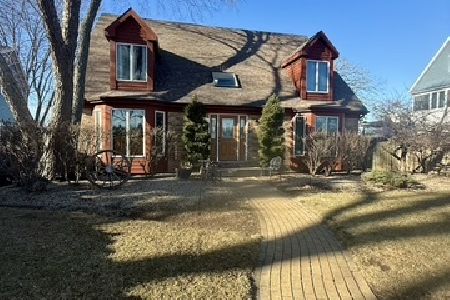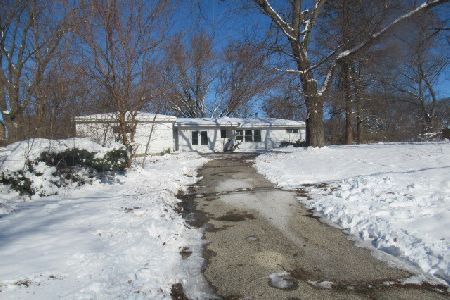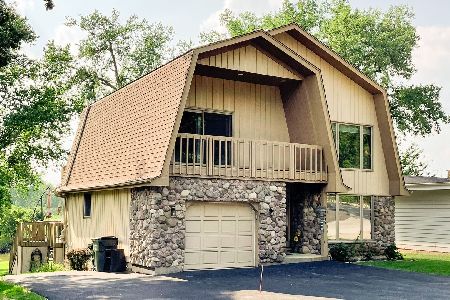28612 Mall Road, Ingleside, Illinois 60041
$215,000
|
Sold
|
|
| Status: | Closed |
| Sqft: | 1,839 |
| Cost/Sqft: | $117 |
| Beds: | 4 |
| Baths: | 3 |
| Year Built: | 1945 |
| Property Taxes: | $4,099 |
| Days On Market: | 3840 |
| Lot Size: | 0,45 |
Description
Wooded half acre with boat slip on Pistakee Lake! Subdivision has lake rights at two different lake areas and a beach. Towering trees siding to preserve area set the scene for this totally redone home. Redone kitchen has plenty of cabinet and counter space plus a farmers sink.pine cabinets are featured and the appliances stay. Kitchen opens to the Family room with unique bay window and stone fireplace. The dining room is great for entertaining or those holiday family dinners. The living room has a full wall of windows over looking the yard and deck. Master suite has a redone bath, walk in closet and balcony access.. there are three other spacious bedrooms and a redone hall bath to complete the upstairs. Enjoy a finished basement with recreation room and bar area. You can have it all with lake neighborhood living and low taxes. Its a great life here.
Property Specifics
| Single Family | |
| — | |
| Colonial | |
| 1945 | |
| Full,English | |
| 2 STORY | |
| No | |
| 0.45 |
| Lake | |
| Crockett Estates | |
| 75 / Annual | |
| Lake Rights,Other | |
| Private Well | |
| Septic-Private | |
| 08989589 | |
| 05163060260000 |
Nearby Schools
| NAME: | DISTRICT: | DISTANCE: | |
|---|---|---|---|
|
Grade School
Big Hollow Elementary School |
38 | — | |
|
Middle School
Edmond H Taveirne Middle School |
38 | Not in DB | |
|
High School
Grant Community High School |
124 | Not in DB | |
Property History
| DATE: | EVENT: | PRICE: | SOURCE: |
|---|---|---|---|
| 19 Jul, 2016 | Sold | $215,000 | MRED MLS |
| 11 Mar, 2016 | Under contract | $215,000 | MRED MLS |
| — | Last price change | $217,900 | MRED MLS |
| 22 Jul, 2015 | Listed for sale | $220,000 | MRED MLS |
| 9 May, 2025 | Sold | $429,999 | MRED MLS |
| 10 Mar, 2025 | Under contract | $429,999 | MRED MLS |
| 14 Dec, 2024 | Listed for sale | $429,999 | MRED MLS |
Room Specifics
Total Bedrooms: 4
Bedrooms Above Ground: 4
Bedrooms Below Ground: 0
Dimensions: —
Floor Type: Carpet
Dimensions: —
Floor Type: Carpet
Dimensions: —
Floor Type: Carpet
Full Bathrooms: 3
Bathroom Amenities: Whirlpool
Bathroom in Basement: 0
Rooms: Play Room,Recreation Room
Basement Description: Finished
Other Specifics
| 2 | |
| Block,Concrete Perimeter | |
| Asphalt | |
| Balcony, Deck | |
| Water Rights,Wooded | |
| 125X150 | |
| Full,Unfinished | |
| Full | |
| Wood Laminate Floors, First Floor Laundry | |
| Range, Microwave, Dishwasher, Refrigerator, Washer, Dryer | |
| Not in DB | |
| Dock, Street Lights, Street Paved | |
| — | |
| — | |
| Wood Burning |
Tax History
| Year | Property Taxes |
|---|---|
| 2016 | $4,099 |
| 2025 | $5,417 |
Contact Agent
Nearby Similar Homes
Nearby Sold Comparables
Contact Agent
Listing Provided By
RE/MAX Suburban










