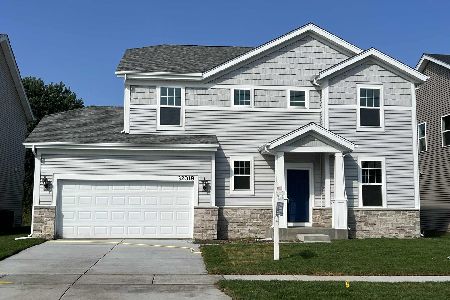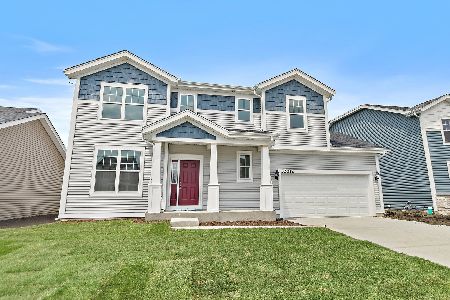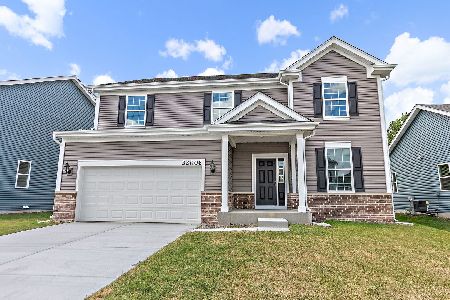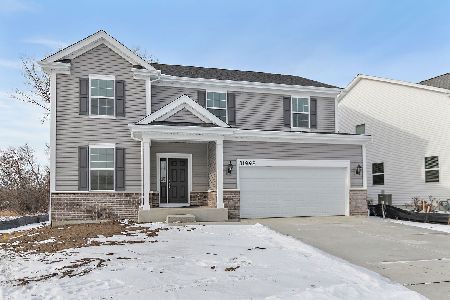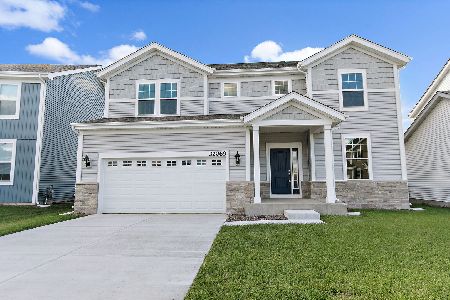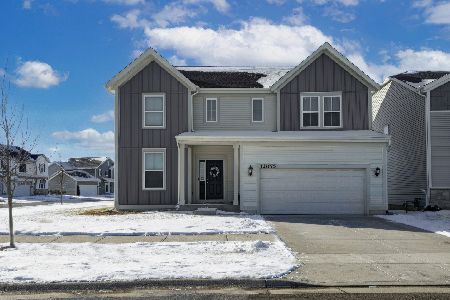28619 Wagon Trail Road, Lakemoor, Illinois 60051
$212,500
|
Sold
|
|
| Status: | Closed |
| Sqft: | 1,578 |
| Cost/Sqft: | $143 |
| Beds: | 3 |
| Baths: | 3 |
| Year Built: | 1998 |
| Property Taxes: | $7,446 |
| Days On Market: | 3504 |
| Lot Size: | 0,20 |
Description
Meticulously maintained Ranch Home ready for you to move right in! Enter from the Beautiful Paver Brick Entry to a Spacious Open Floor Plan w/vaulted Ceilings! You'll love the Huge Kitchen where you can cook & Enjoy the Family. 2 yr New Granite Countertops & SS Appliances. Great Master w/Huge WIC. Full Finished Basement w/Pool Table, Wet Bar TV Area, Full bath & Lots of Storage. 3 Full Bath! The Fenced Yard is Amazing with 2 Tiered Deck & Outdoor Speakers ready for you to Relax & Listen to Music as the Sun Sets. Backs to Wooded Parkland so no back door Neighbors! Newer Roof & Siding w/transferrable Warranty & New Garage door & Motor (2015) A MUST TO SEE!! You will be Amazed!!!
Property Specifics
| Single Family | |
| — | |
| Ranch | |
| 1998 | |
| Full | |
| — | |
| No | |
| 0.2 |
| Lake | |
| Lakemoor Farms | |
| 147 / Annual | |
| None | |
| Public | |
| Public Sewer, Sewer-Storm | |
| 09268170 | |
| 05333020970000 |
Nearby Schools
| NAME: | DISTRICT: | DISTANCE: | |
|---|---|---|---|
|
Grade School
Big Hollow Elementary School |
38 | — | |
|
Middle School
Big Hollow School |
38 | Not in DB | |
|
High School
Grant Community High School |
124 | Not in DB | |
Property History
| DATE: | EVENT: | PRICE: | SOURCE: |
|---|---|---|---|
| 15 Oct, 2012 | Sold | $200,000 | MRED MLS |
| 10 Sep, 2012 | Under contract | $210,000 | MRED MLS |
| — | Last price change | $220,000 | MRED MLS |
| 6 Jun, 2012 | Listed for sale | $220,000 | MRED MLS |
| 8 Sep, 2016 | Sold | $212,500 | MRED MLS |
| 25 Jul, 2016 | Under contract | $224,900 | MRED MLS |
| 24 Jun, 2016 | Listed for sale | $224,900 | MRED MLS |
Room Specifics
Total Bedrooms: 3
Bedrooms Above Ground: 3
Bedrooms Below Ground: 0
Dimensions: —
Floor Type: Carpet
Dimensions: —
Floor Type: Carpet
Full Bathrooms: 3
Bathroom Amenities: Whirlpool
Bathroom in Basement: 1
Rooms: Eating Area
Basement Description: Finished
Other Specifics
| 2 | |
| Concrete Perimeter | |
| Asphalt | |
| Deck, Storms/Screens | |
| Fenced Yard,Forest Preserve Adjacent | |
| 130X75 | |
| Unfinished | |
| Full | |
| Vaulted/Cathedral Ceilings, Skylight(s), Wood Laminate Floors, First Floor Bedroom, First Floor Laundry, First Floor Full Bath | |
| Range, Microwave, Dishwasher, Refrigerator, Washer, Dryer, Disposal, Stainless Steel Appliance(s), Wine Refrigerator | |
| Not in DB | |
| Sidewalks, Street Lights, Street Paved | |
| — | |
| — | |
| Gas Log, Gas Starter |
Tax History
| Year | Property Taxes |
|---|---|
| 2012 | $7,303 |
| 2016 | $7,446 |
Contact Agent
Nearby Similar Homes
Nearby Sold Comparables
Contact Agent
Listing Provided By
Real Estate Finders INC.

