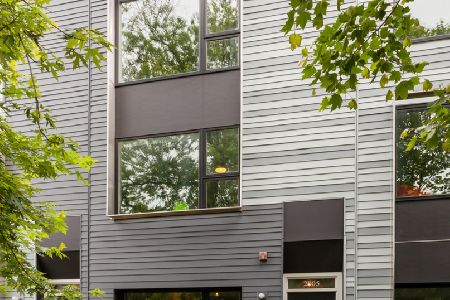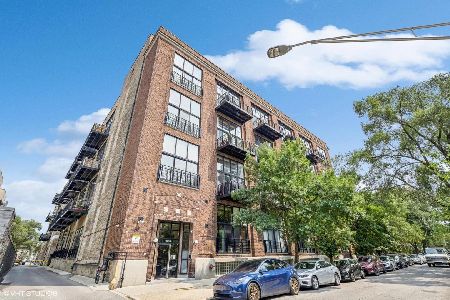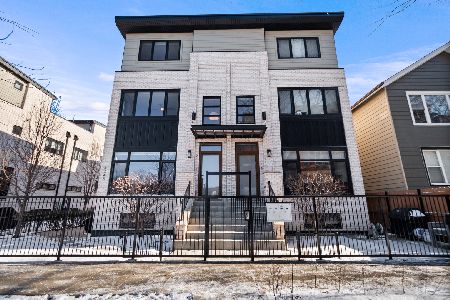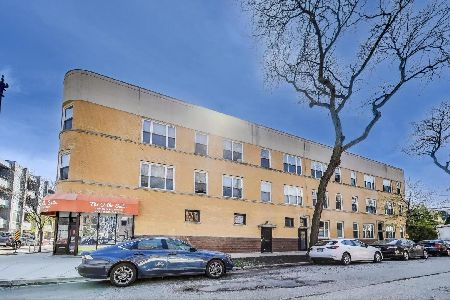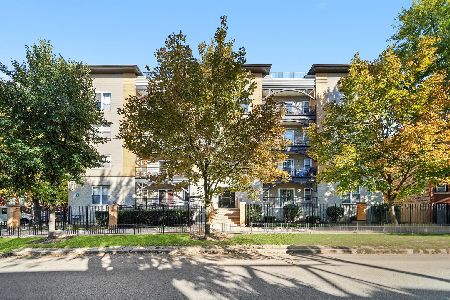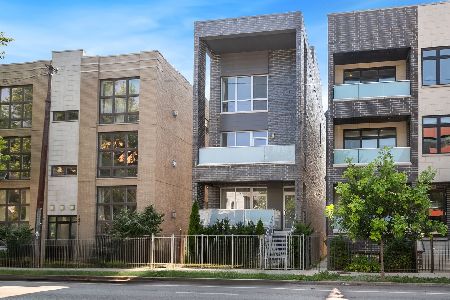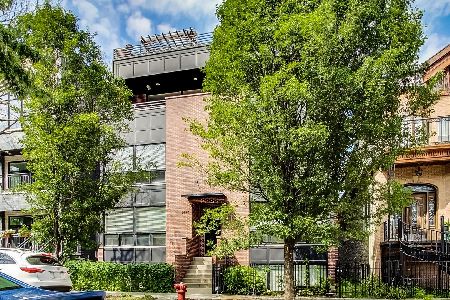2862 Lyndale Street, Logan Square, Chicago, Illinois 60647
$530,000
|
Sold
|
|
| Status: | Closed |
| Sqft: | 1,700 |
| Cost/Sqft: | $309 |
| Beds: | 3 |
| Baths: | 3 |
| Year Built: | 2007 |
| Property Taxes: | $7,753 |
| Days On Market: | 1818 |
| Lot Size: | 0,00 |
Description
Take a 3D Tour, CLICK on the 3D BUTTON & Walk Around. Watch a Custom Drone Video Tour, Click on Video Button! This stunning, contemporary 3 bed/2.1 bath duplex down condo is situated on a quiet tree lined street in the heart of Logan Square. Every detail was carefully selected and is truly one of a kind. This immaculately designed kitchen will inspire your inner chef complete with 42' in maple cabinets, Bosch stainless steel appliances, and oversized island. Entertain in your spacious living-dining combo clad with large windows, soaring ceilings, wood burning fireplace, and recessed lighting throughout. All three bedrooms are located on the lower level features radiant heated floors. Retreat to your master suite complete with custom Elfa shelving walk in closet, private patio, and ensuite bath boasting steam shower, double vanity, and jetted jacuzzi tub. Other unit highlights include in-unit washer and dryer, fresh paint, and new hardwood floors throughout the main level. One garage parking space included in the price. A block away from the California Blue line stop, multiple bus routes, Palmer Square, dining, nightlife, and everything Logan Square has to offer.
Property Specifics
| Condos/Townhomes | |
| 3 | |
| — | |
| 2007 | |
| — | |
| — | |
| No | |
| — |
| Cook | |
| — | |
| 185 / Monthly | |
| — | |
| — | |
| — | |
| 10984000 | |
| 13361070971001 |
Property History
| DATE: | EVENT: | PRICE: | SOURCE: |
|---|---|---|---|
| 29 Jun, 2018 | Sold | $479,000 | MRED MLS |
| 9 Mar, 2018 | Under contract | $479,000 | MRED MLS |
| 6 Mar, 2018 | Listed for sale | $479,000 | MRED MLS |
| 25 Mar, 2021 | Sold | $530,000 | MRED MLS |
| 4 Feb, 2021 | Under contract | $525,000 | MRED MLS |
| 1 Feb, 2021 | Listed for sale | $525,000 | MRED MLS |
| 19 Jul, 2024 | Sold | $640,000 | MRED MLS |
| 14 Jun, 2024 | Under contract | $625,000 | MRED MLS |
| 10 Jun, 2024 | Listed for sale | $625,000 | MRED MLS |
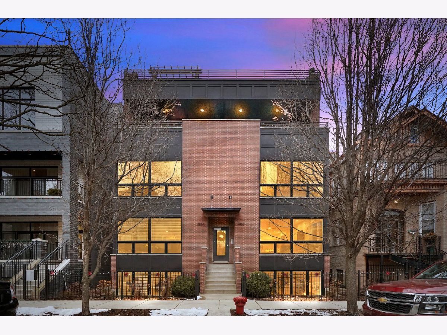
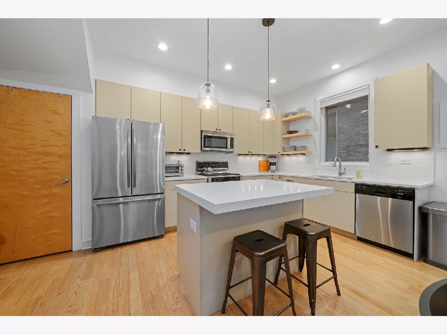
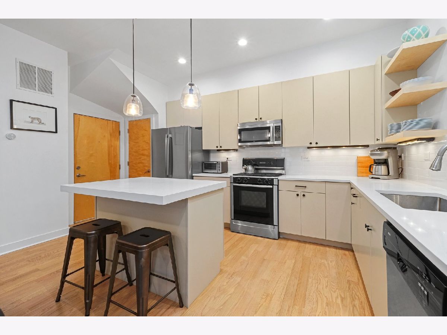
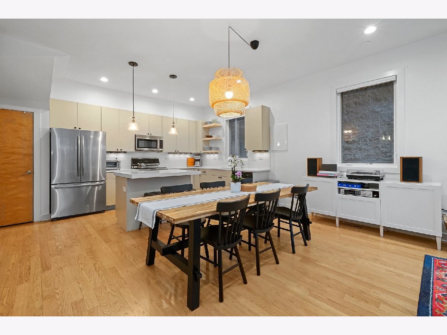
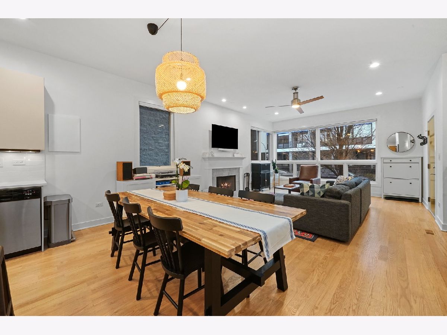
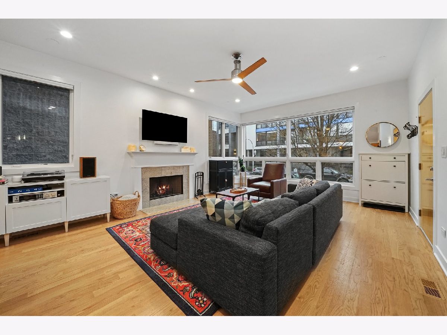
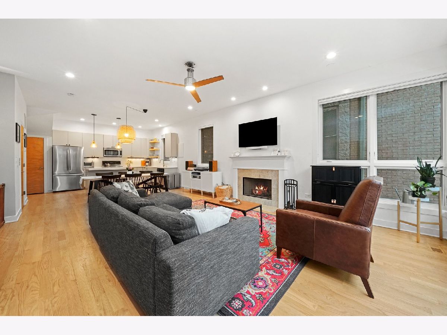
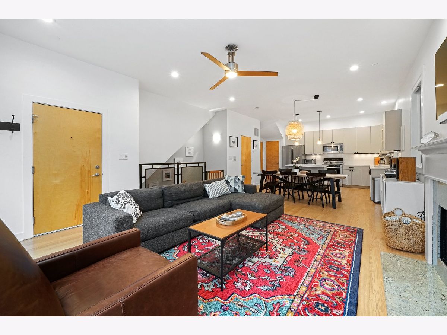
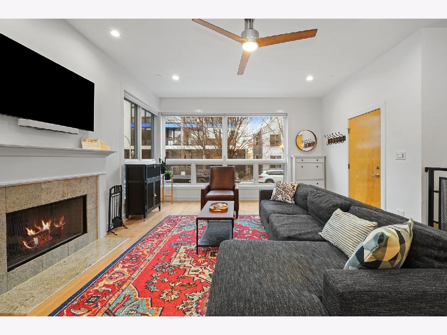
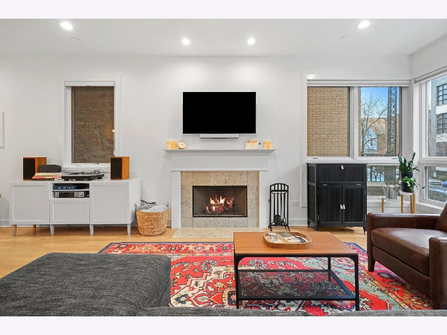
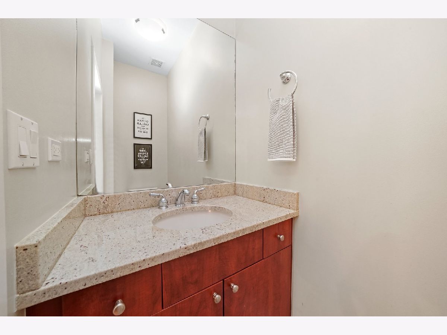
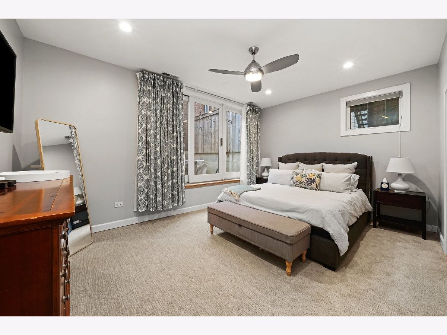
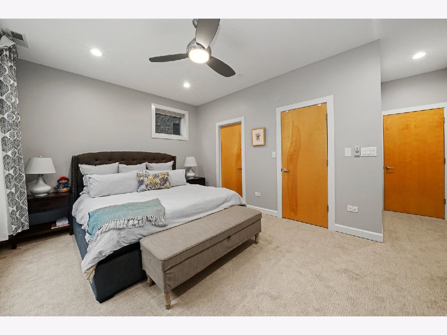
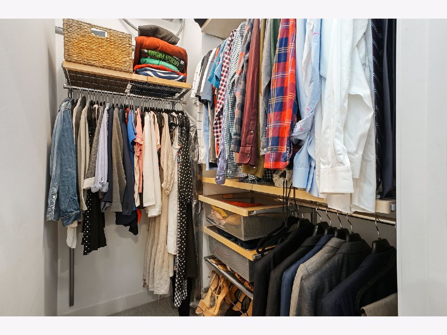
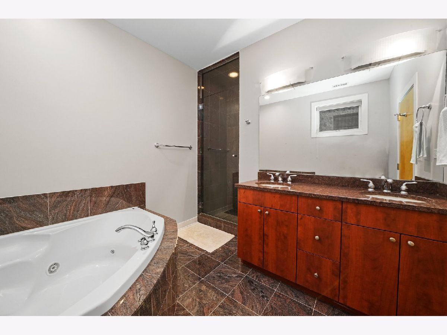
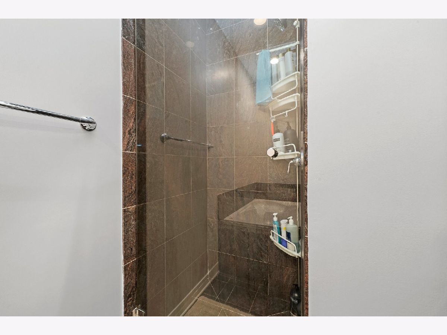
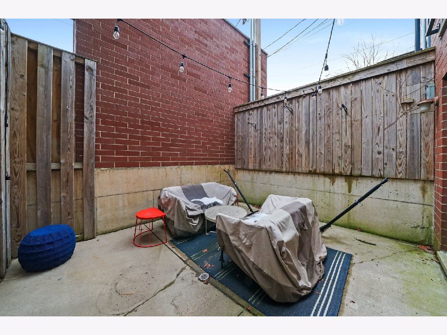
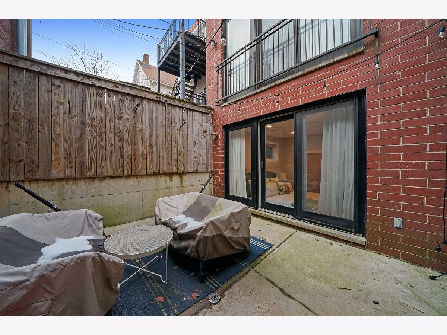
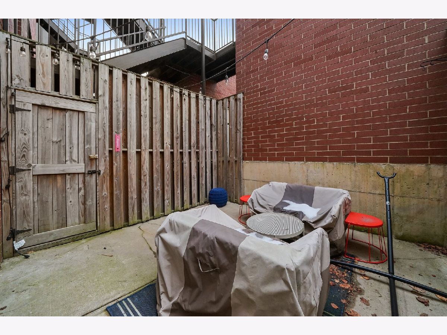
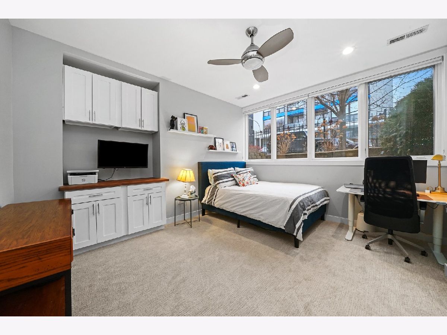
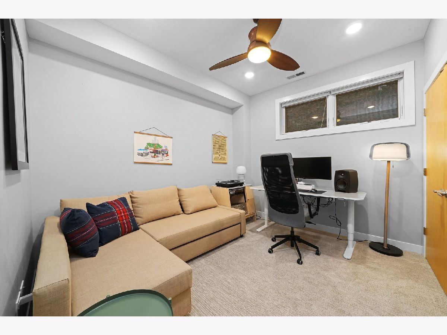
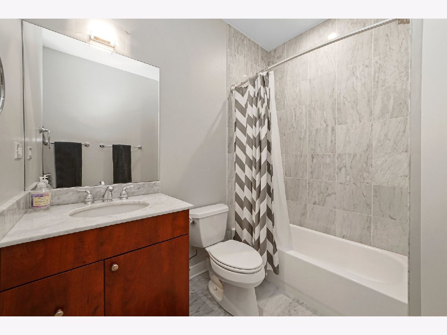
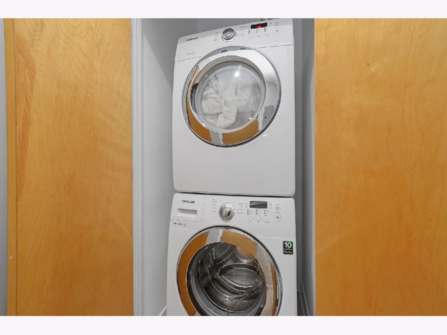
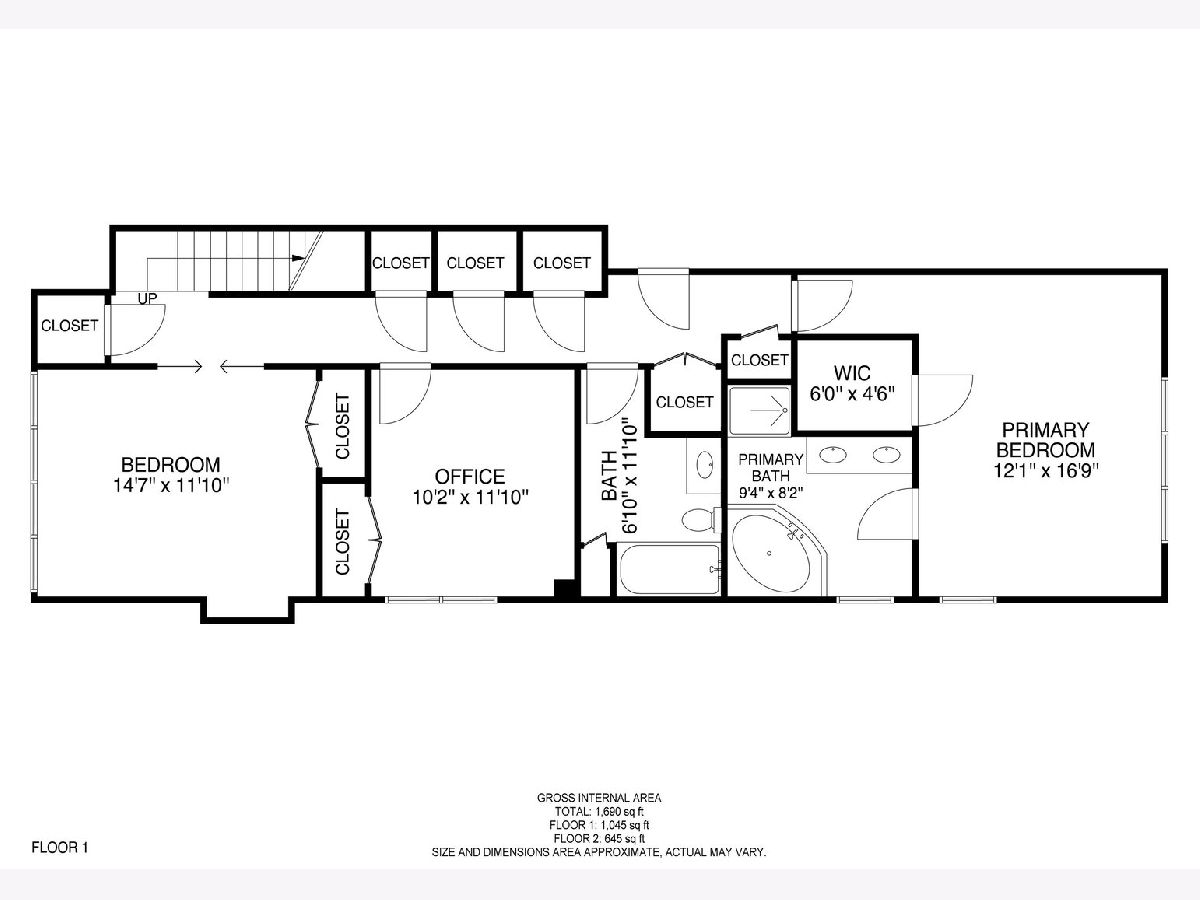
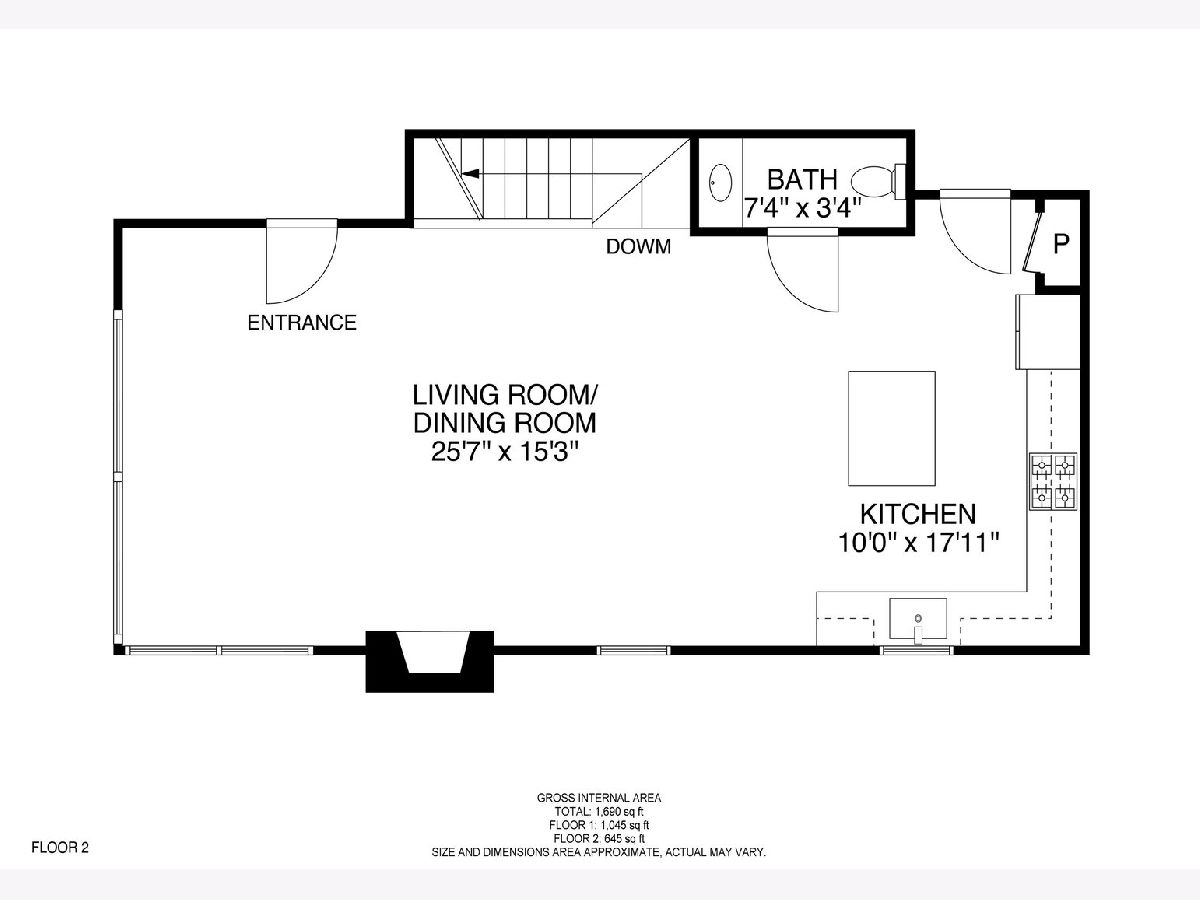
Room Specifics
Total Bedrooms: 3
Bedrooms Above Ground: 3
Bedrooms Below Ground: 0
Dimensions: —
Floor Type: —
Dimensions: —
Floor Type: —
Full Bathrooms: 3
Bathroom Amenities: Whirlpool,Separate Shower,Steam Shower,Double Sink
Bathroom in Basement: 1
Rooms: —
Basement Description: Finished
Other Specifics
| 1 | |
| — | |
| — | |
| — | |
| — | |
| COMMON | |
| — | |
| — | |
| — | |
| — | |
| Not in DB | |
| — | |
| — | |
| — | |
| — |
Tax History
| Year | Property Taxes |
|---|---|
| 2018 | $6,021 |
| 2021 | $7,753 |
| 2024 | $9,543 |
Contact Agent
Nearby Similar Homes
Nearby Sold Comparables
Contact Agent
Listing Provided By
Americorp, Ltd

