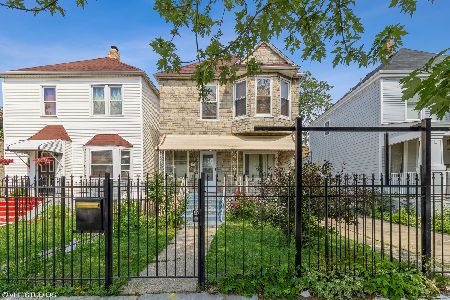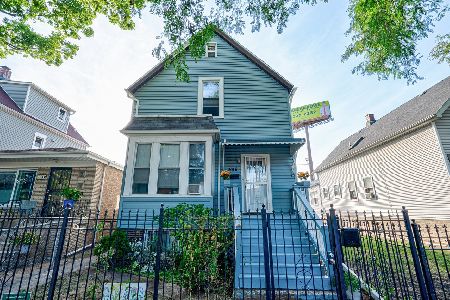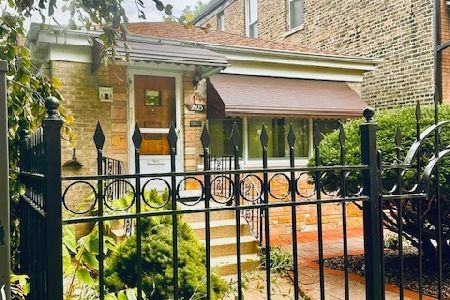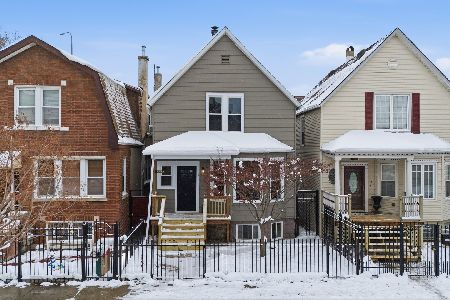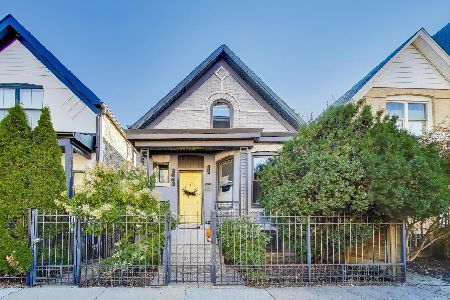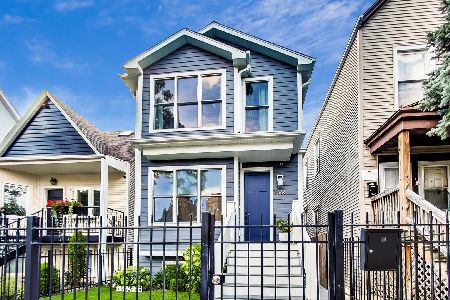2862 Woodard Street, Avondale, Chicago, Illinois 60618
$462,000
|
Sold
|
|
| Status: | Closed |
| Sqft: | 0 |
| Cost/Sqft: | — |
| Beds: | 3 |
| Baths: | 3 |
| Year Built: | 1895 |
| Property Taxes: | $4,462 |
| Days On Market: | 1754 |
| Lot Size: | 0,07 |
Description
*Deadline for offers Sunday at 1pm** Why live in a condo when you can own a Single Family Home with garage parking and no HOA fees! This lovely 1.5 story house was recently rehabbed in 2006 and shows a lot of pride of ownership. Upon entering, you'll walk into an open welcoming floor plan that includes the living room, dining room, kitchen and powder room. The kitchen covers all of the bases with Granite counter tops and plenty of cabinets. Tasteful lighting surrounds you and the East/North exposure brings in the light. Downstairs are two bedrooms (one currently used as an office), LVT flooring with a faux bois finish, a laundry room (with utility sink) and a full bathroom with shower. Upstairs is the private primary bedroom with two ample closets, four skylights and an ensuite bathroom which was remodeled in 2016. A 2 car garage and a sweet backyard rounds out this home. Only an EIGHT minute walk to the Logan Square Blue line stop, and minutes to fantastic restaurants like Lost Lake and Longman & Eagle. It's a winner!
Property Specifics
| Single Family | |
| — | |
| Tri-Level | |
| 1895 | |
| None | |
| — | |
| No | |
| 0.07 |
| Cook | |
| — | |
| 0 / Not Applicable | |
| None | |
| Lake Michigan | |
| Public Sewer | |
| 11003295 | |
| 13262180670000 |
Nearby Schools
| NAME: | DISTRICT: | DISTANCE: | |
|---|---|---|---|
|
Grade School
Avondale Elementary School |
299 | — | |
|
High School
Schurz High School |
299 | Not in DB | |
Property History
| DATE: | EVENT: | PRICE: | SOURCE: |
|---|---|---|---|
| 16 Apr, 2015 | Sold | $335,000 | MRED MLS |
| 24 Feb, 2015 | Under contract | $289,900 | MRED MLS |
| 19 Feb, 2015 | Listed for sale | $289,900 | MRED MLS |
| 9 Apr, 2021 | Sold | $462,000 | MRED MLS |
| 28 Feb, 2021 | Under contract | $414,000 | MRED MLS |
| 24 Feb, 2021 | Listed for sale | $414,000 | MRED MLS |


























Room Specifics
Total Bedrooms: 3
Bedrooms Above Ground: 3
Bedrooms Below Ground: 0
Dimensions: —
Floor Type: Vinyl
Dimensions: —
Floor Type: Vinyl
Full Bathrooms: 3
Bathroom Amenities: Soaking Tub
Bathroom in Basement: 0
Rooms: No additional rooms
Basement Description: None
Other Specifics
| 2 | |
| — | |
| Off Alley | |
| Patio, Stamped Concrete Patio | |
| Fenced Yard | |
| 25X119 | |
| — | |
| Full | |
| Skylight(s), Hardwood Floors | |
| Range, Microwave, Refrigerator, Washer, Dryer, Disposal | |
| Not in DB | |
| Curbs, Gated, Sidewalks, Street Lights, Street Paved | |
| — | |
| — | |
| — |
Tax History
| Year | Property Taxes |
|---|---|
| 2015 | $2,219 |
| 2021 | $4,462 |
Contact Agent
Nearby Similar Homes
Nearby Sold Comparables
Contact Agent
Listing Provided By
North Clybourn Group, Inc.

