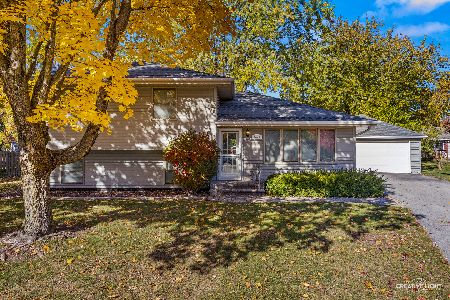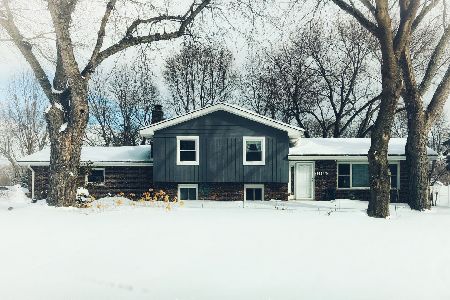28620 Laurel Drive, Naperville, Illinois 60564
$300,000
|
Sold
|
|
| Status: | Closed |
| Sqft: | 2,243 |
| Cost/Sqft: | $140 |
| Beds: | 4 |
| Baths: | 3 |
| Year Built: | 1972 |
| Property Taxes: | $6,643 |
| Days On Market: | 2801 |
| Lot Size: | 0,00 |
Description
METICULOUSLY MAINTAINED NAPERVILLE BEAUTY IN PARK LIKE SETTING SITUATED ON OVER 1/2 ACRE OF LAND! Breath taking views from every room! Featuring spacious eat in kitchen with new Black Stainless Steel appliances. Formal living room and dining room with Hardwood floors. 1st floor Den/Bedroom with full hall bath. Four generous size bedrooms with ample closet space. Large Bonus Room on 2nd level. Full finished basement with bar and storage area.Gorgeous backyard offers a large patio and fire pit area for summer entertainment as well as an oversize shed for storage! Recently done Roof 2015, Painted Exterior 2016/Interior 2018, Carpet 2018,Hot Water heater 2018,Well Pump 2013, Water Softer 2015, Furnace and Air 2010. Only minutes from Downtown Naperville and beautiful Springbrook Path which offers miles of walking, running, biking and cross country skiing in the winter! Highly acclaimed District 204 Schools with Neuqua Valley H.S. LOW TAXES!Radon Mitigation Installed!
Property Specifics
| Single Family | |
| — | |
| Bi-Level | |
| 1972 | |
| Full | |
| — | |
| No | |
| — |
| Will | |
| Wheatland View | |
| 0 / Not Applicable | |
| None | |
| Private Well | |
| Septic-Private | |
| 09954891 | |
| 0701021050260000 |
Nearby Schools
| NAME: | DISTRICT: | DISTANCE: | |
|---|---|---|---|
|
Grade School
Clow Elementary School |
204 | — | |
|
Middle School
Gregory Middle School |
204 | Not in DB | |
|
High School
Neuqua Valley High School |
204 | Not in DB | |
Property History
| DATE: | EVENT: | PRICE: | SOURCE: |
|---|---|---|---|
| 18 Oct, 2018 | Sold | $300,000 | MRED MLS |
| 28 Aug, 2018 | Under contract | $315,000 | MRED MLS |
| — | Last price change | $325,000 | MRED MLS |
| 18 May, 2018 | Listed for sale | $355,000 | MRED MLS |
Room Specifics
Total Bedrooms: 4
Bedrooms Above Ground: 4
Bedrooms Below Ground: 0
Dimensions: —
Floor Type: Carpet
Dimensions: —
Floor Type: Carpet
Dimensions: —
Floor Type: Carpet
Full Bathrooms: 3
Bathroom Amenities: Separate Shower
Bathroom in Basement: 0
Rooms: Den,Loft,Bonus Room
Basement Description: Finished
Other Specifics
| 2 | |
| Concrete Perimeter | |
| Asphalt | |
| Patio | |
| — | |
| 171X123X196X93 | |
| — | |
| Full | |
| Hardwood Floors, First Floor Bedroom, First Floor Laundry, First Floor Full Bath | |
| Range, Microwave, Dishwasher, Refrigerator, Washer, Dryer, Stainless Steel Appliance(s) | |
| Not in DB | |
| Street Paved | |
| — | |
| — | |
| — |
Tax History
| Year | Property Taxes |
|---|---|
| 2018 | $6,643 |
Contact Agent
Nearby Similar Homes
Nearby Sold Comparables
Contact Agent
Listing Provided By
Coldwell Banker The Real Estate Group






