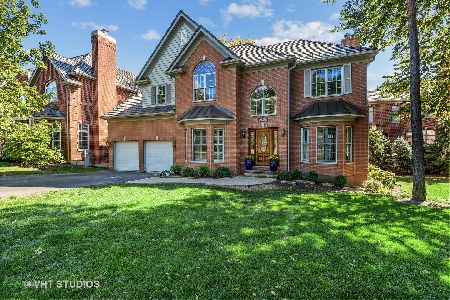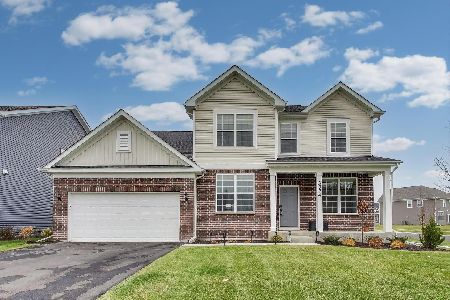28635 Thorngate Road, Ivanhoe, Illinois 60060
$485,500
|
Sold
|
|
| Status: | Closed |
| Sqft: | 2,880 |
| Cost/Sqft: | $173 |
| Beds: | 5 |
| Baths: | 4 |
| Year Built: | 2004 |
| Property Taxes: | $11,591 |
| Days On Market: | 1919 |
| Lot Size: | 0,00 |
Description
A well maintained residence of timeless, classic design located in The Woods Of Ivanhoe. Comfortably elegant, and open, with a two-story foyer, nine foot ceilings, hardwood flooring, and a new composite cedar shake roof. Highlighting the well-appointed kitchen; furniture grade cabinetry, granite countertops, and stainless steel appliances, with a center island sized perfectly for serving. The second floor boasts four generously sized bedrooms, all with new carpeting, and a private office space with hardwood flooring, fireplace and abundant windows. Additional recreational space is found in the full, finished basement, along with a full bathroom and additional bedroom. A backyard with four seasons of changing color, is to be enjoyed from the expansive back deck.
Property Specifics
| Single Family | |
| — | |
| Cape Cod | |
| 2004 | |
| Full,English | |
| — | |
| No | |
| — |
| Lake | |
| Woods Of Ivanhoe | |
| 188 / Monthly | |
| Insurance,Security,TV/Cable,Scavenger | |
| Community Well | |
| Public Sewer | |
| 10815516 | |
| 10221030320000 |
Nearby Schools
| NAME: | DISTRICT: | DISTANCE: | |
|---|---|---|---|
|
Grade School
Fremont Elementary School |
79 | — | |
|
Middle School
Fremont Middle School |
79 | Not in DB | |
|
High School
Mundelein Cons High School |
120 | Not in DB | |
Property History
| DATE: | EVENT: | PRICE: | SOURCE: |
|---|---|---|---|
| 30 Oct, 2012 | Sold | $418,000 | MRED MLS |
| 21 Jul, 2012 | Under contract | $418,000 | MRED MLS |
| — | Last price change | $440,000 | MRED MLS |
| 3 Mar, 2012 | Listed for sale | $451,250 | MRED MLS |
| 8 Jan, 2021 | Sold | $485,500 | MRED MLS |
| 17 Nov, 2020 | Under contract | $499,000 | MRED MLS |
| 22 Oct, 2020 | Listed for sale | $499,000 | MRED MLS |
| 10 Jan, 2026 | Listed for sale | $695,000 | MRED MLS |

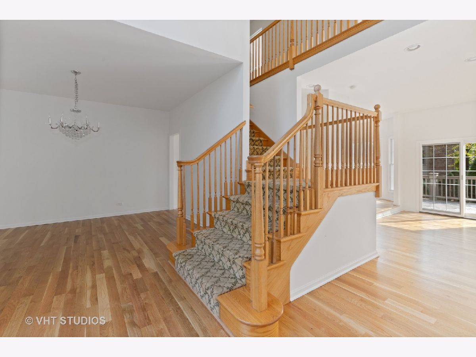
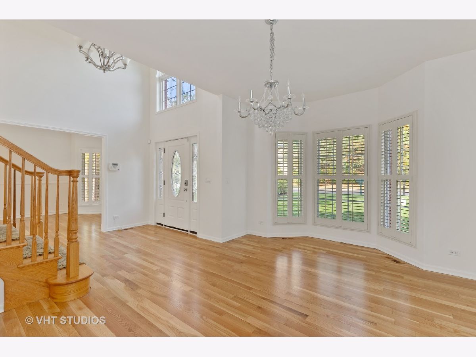
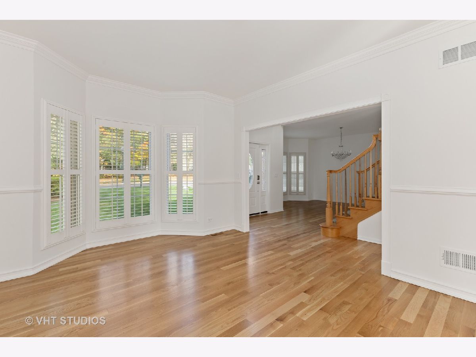
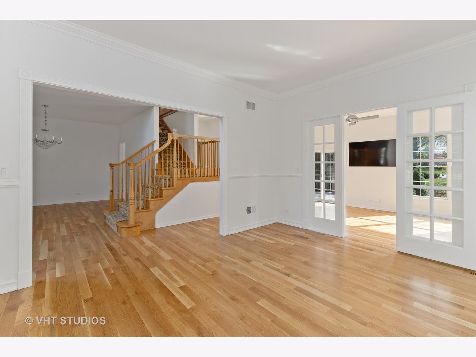
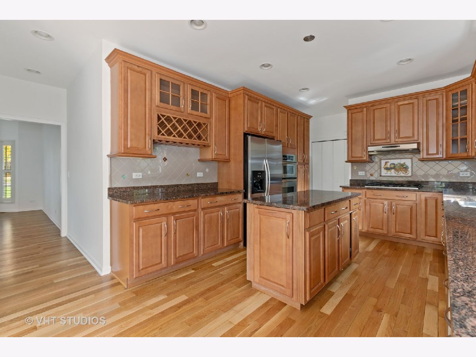
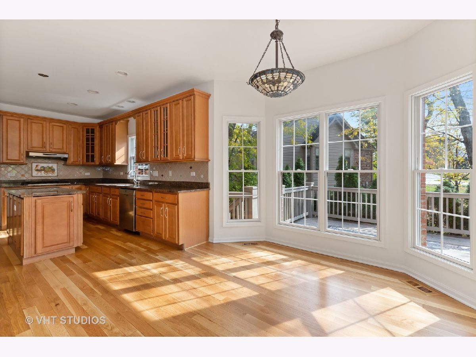
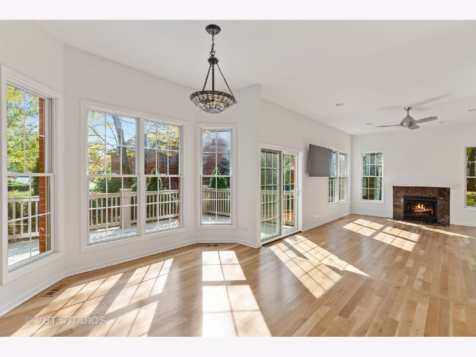
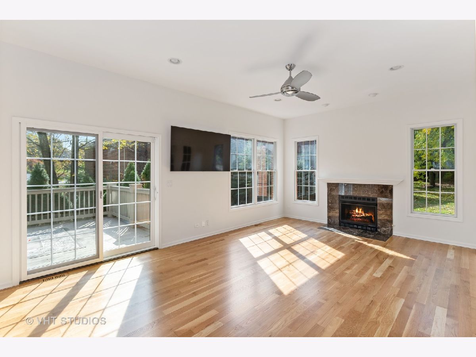
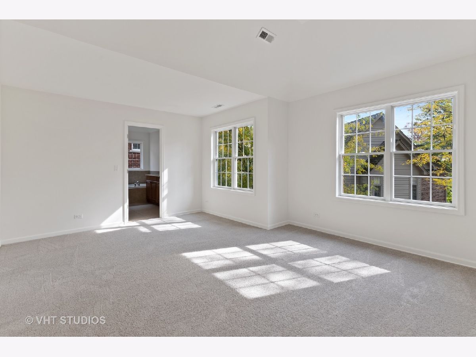
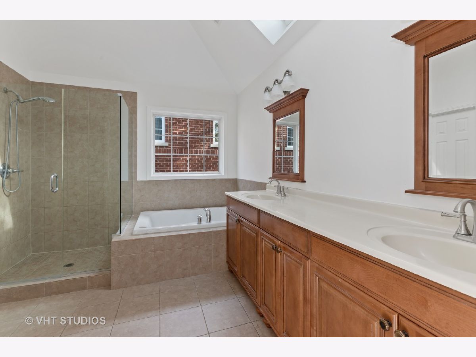
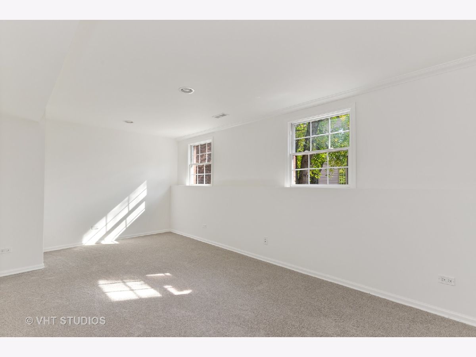
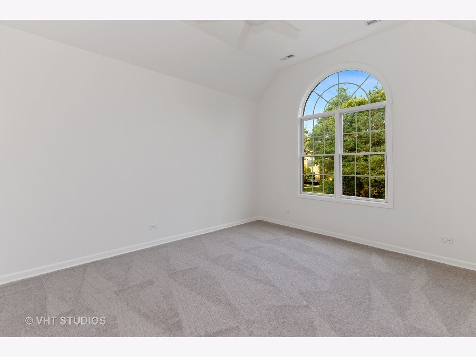
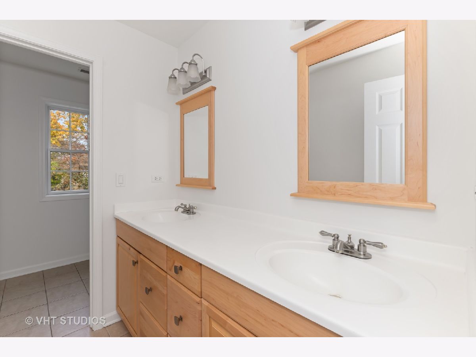
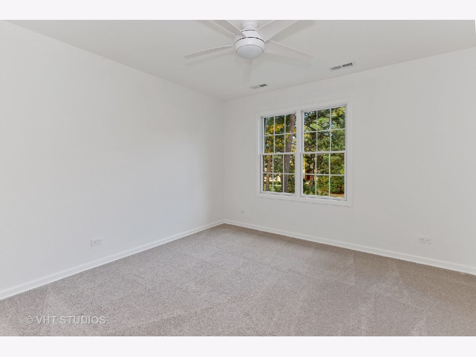
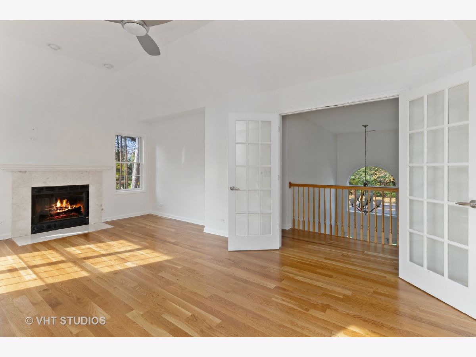
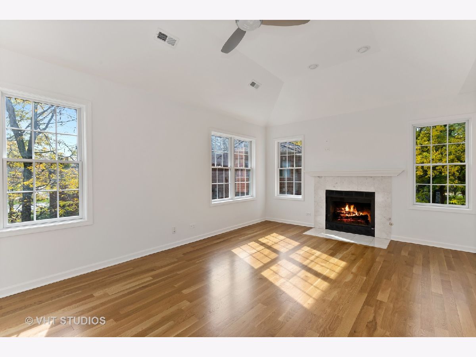
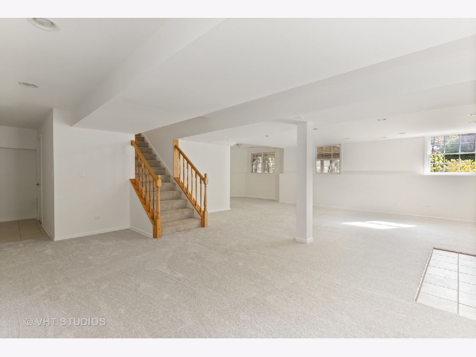
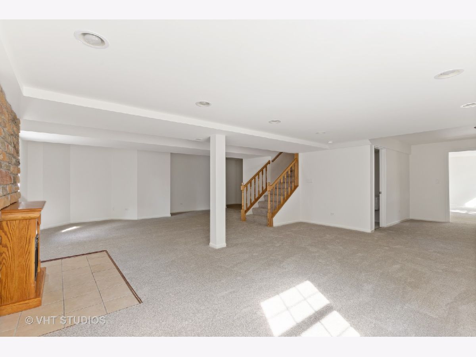
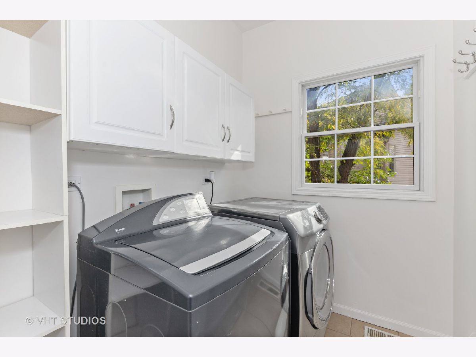
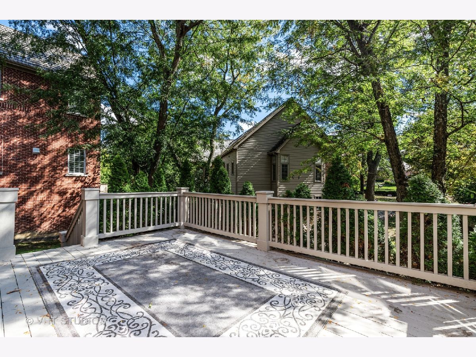
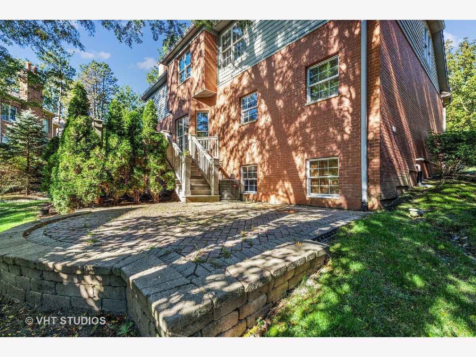
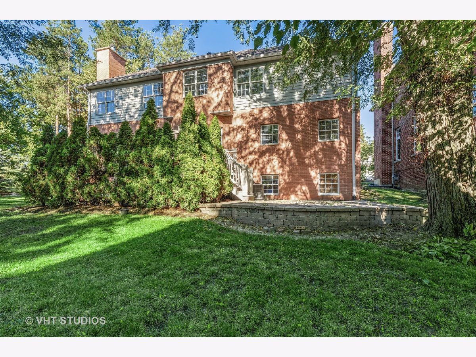
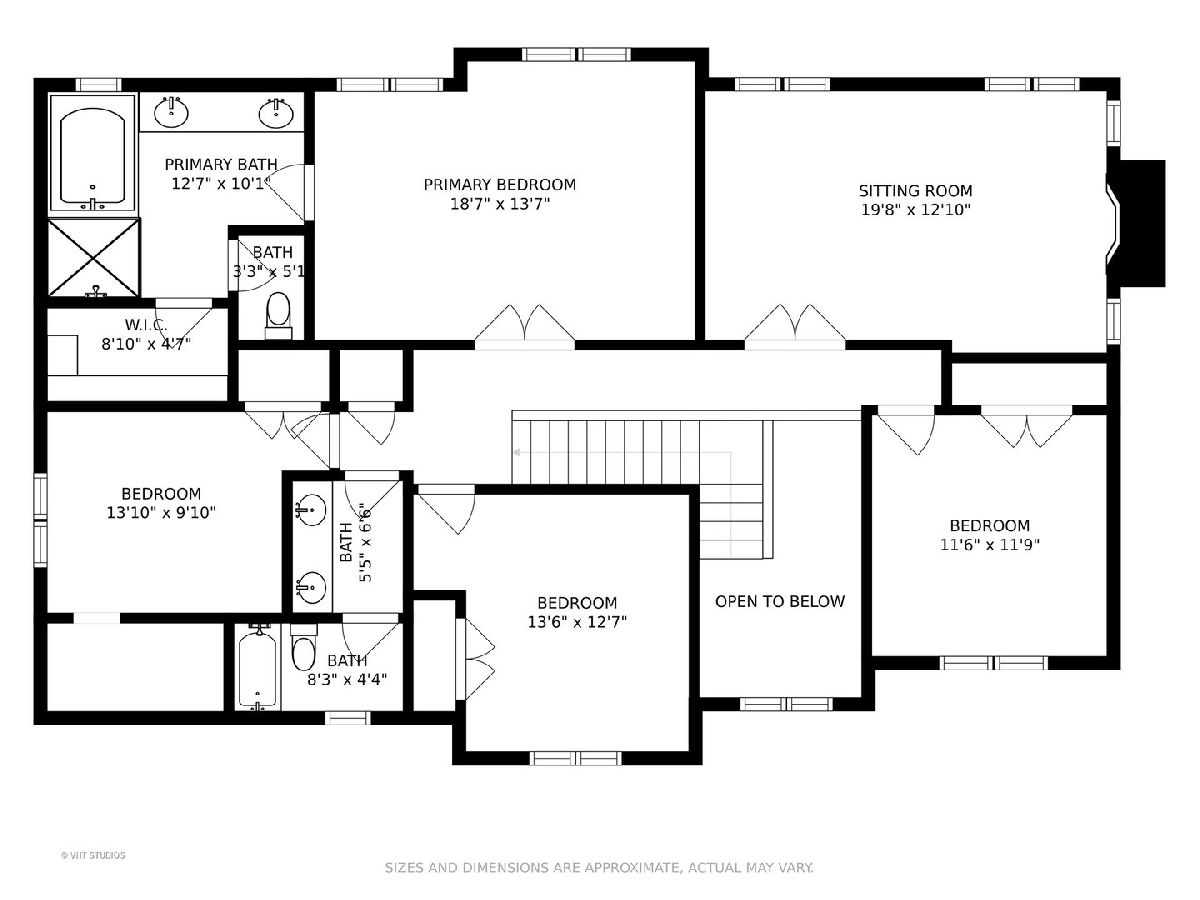
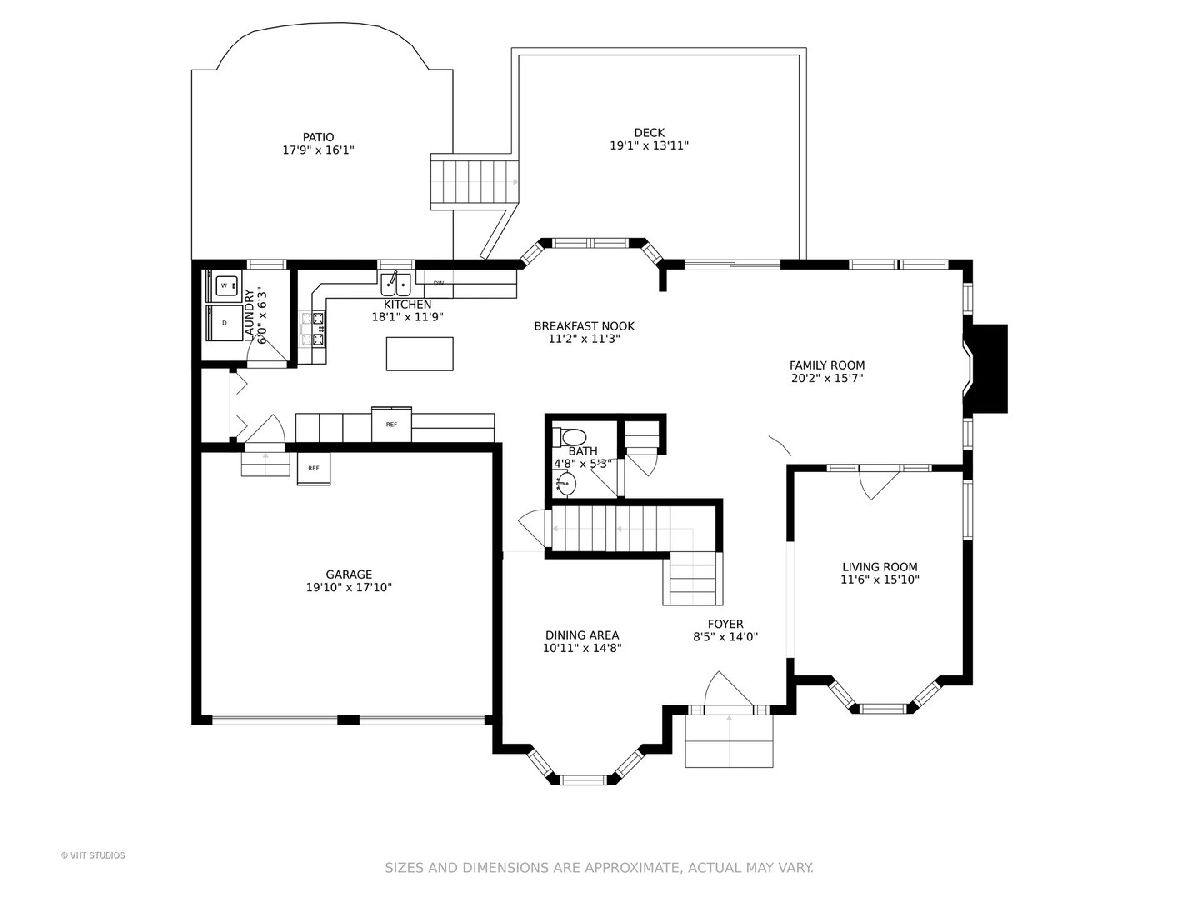
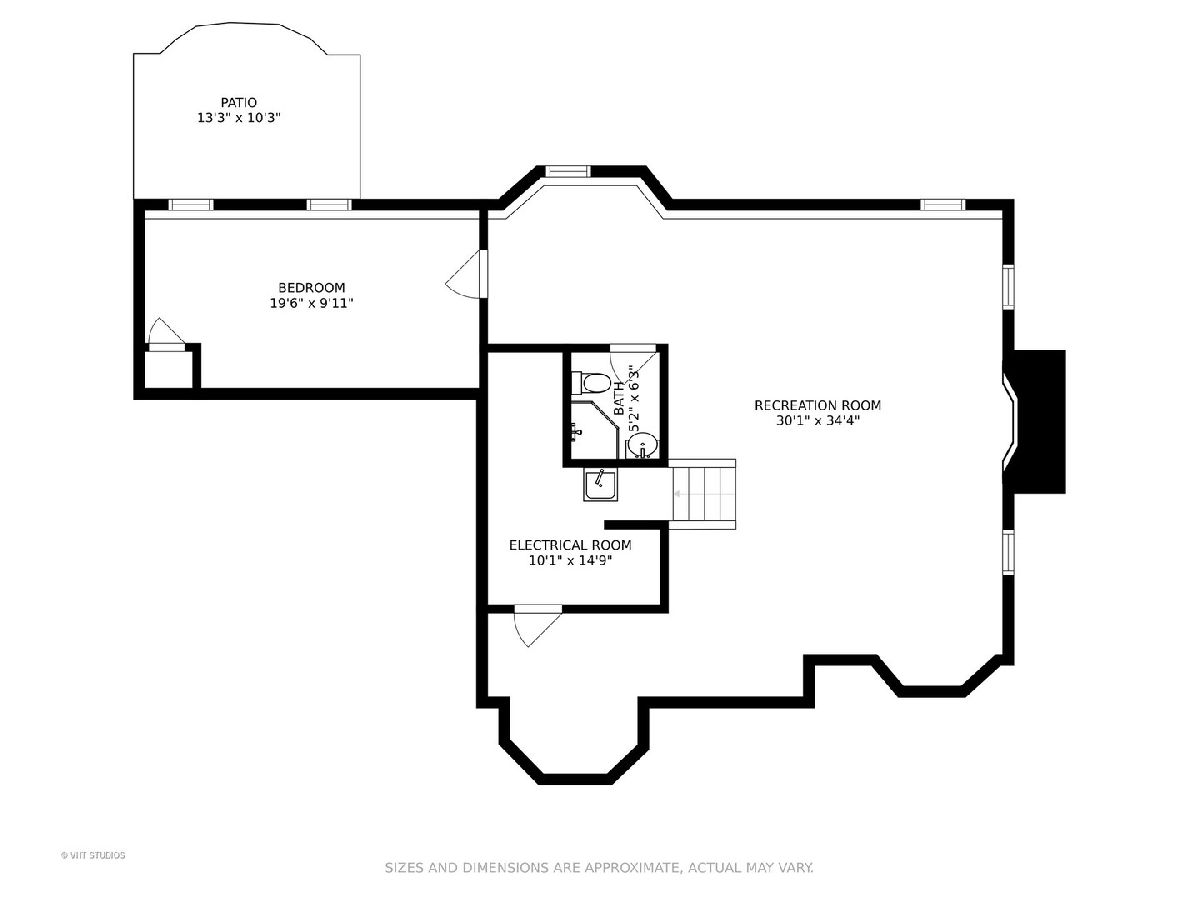
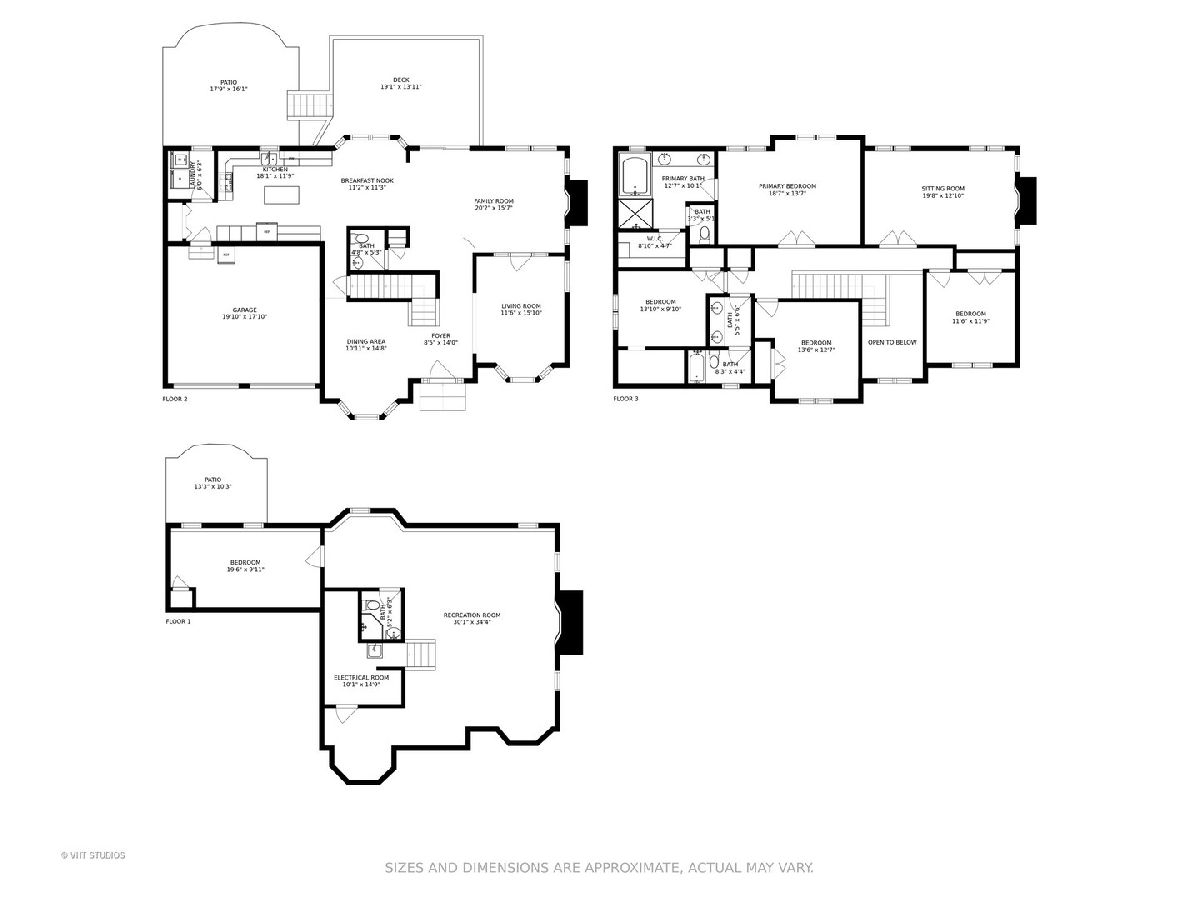
Room Specifics
Total Bedrooms: 5
Bedrooms Above Ground: 5
Bedrooms Below Ground: 0
Dimensions: —
Floor Type: Carpet
Dimensions: —
Floor Type: Carpet
Dimensions: —
Floor Type: Carpet
Dimensions: —
Floor Type: —
Full Bathrooms: 4
Bathroom Amenities: —
Bathroom in Basement: 1
Rooms: Library,Breakfast Room,Recreation Room,Bedroom 5,Office,Foyer
Basement Description: Finished,Lookout,Rec/Family Area,Sleeping Area,Storage Space
Other Specifics
| 2 | |
| Concrete Perimeter | |
| Asphalt | |
| Deck, Patio | |
| Wooded | |
| 122X128X42X105 | |
| — | |
| Full | |
| Vaulted/Cathedral Ceilings, Skylight(s), Hardwood Floors, First Floor Laundry, Walk-In Closet(s), Ceiling - 9 Foot, Open Floorplan, Some Carpeting, Granite Counters, Separate Dining Room | |
| Double Oven, Microwave, Dishwasher, Refrigerator, Washer, Dryer, Disposal | |
| Not in DB | |
| Curbs, Gated, Street Lights, Street Paved | |
| — | |
| — | |
| — |
Tax History
| Year | Property Taxes |
|---|---|
| 2012 | $10,808 |
| 2021 | $11,591 |
| 2026 | $13,444 |
Contact Agent
Nearby Similar Homes
Nearby Sold Comparables
Contact Agent
Listing Provided By
@properties


