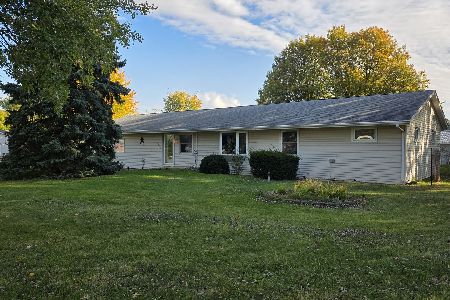28645 Rock Ridge Drive, Rock Falls, Illinois 61071
$228,000
|
Sold
|
|
| Status: | Closed |
| Sqft: | 1,753 |
| Cost/Sqft: | $135 |
| Beds: | 3 |
| Baths: | 3 |
| Year Built: | 2009 |
| Property Taxes: | $5,133 |
| Days On Market: | 2289 |
| Lot Size: | 1,00 |
Description
Great Family Home in the Montmorency area, on a 1 acre lot. Beautiful, all brick ranch with 3+ bedrooms and 3 baths. Spacious open floor plan with vaulted ceiling and cozy gas fireplace. Hand-scraped hickory floors in kitchen and dining room with french door to patio. Breakfast bar. Walk in pantry. Main floor laundry. Master suite with walk in closet and full bath with jetted tub and separate shower. Full finished, lookout basement with 2 additional bedrooms, extra large closets, 3/4 bath, family room and great storage. Supplemental baseboard heat in lower level bedrooms. Water softener and water heater 2019. Anderson windows throughout. Covered front porch, 23x16. Finished 2 1/2 car garage- heated and plumbed. Great backyard with sand point well for watering. Patio with hot tub and awesome brick pizza oven. Concrete driveway. Subject to seller purchasing home of choice.
Property Specifics
| Single Family | |
| — | |
| Ranch | |
| 2009 | |
| Full | |
| — | |
| No | |
| 1 |
| Whiteside | |
| — | |
| — / Not Applicable | |
| None | |
| Private Well | |
| Septic-Private | |
| 10531568 | |
| 17212520310000 |
Nearby Schools
| NAME: | DISTRICT: | DISTANCE: | |
|---|---|---|---|
|
Grade School
Montmorency School K-8 |
145 | — | |
|
Middle School
Montmorency School K-8 |
145 | Not in DB | |
|
High School
Rock Falls Township High School |
301 | Not in DB | |
Property History
| DATE: | EVENT: | PRICE: | SOURCE: |
|---|---|---|---|
| 17 Dec, 2019 | Sold | $228,000 | MRED MLS |
| 7 Nov, 2019 | Under contract | $237,000 | MRED MLS |
| — | Last price change | $245,000 | MRED MLS |
| 27 Sep, 2019 | Listed for sale | $245,000 | MRED MLS |
Room Specifics
Total Bedrooms: 5
Bedrooms Above Ground: 3
Bedrooms Below Ground: 2
Dimensions: —
Floor Type: Carpet
Dimensions: —
Floor Type: Carpet
Dimensions: —
Floor Type: Carpet
Dimensions: —
Floor Type: —
Full Bathrooms: 3
Bathroom Amenities: Whirlpool,Separate Shower
Bathroom in Basement: 1
Rooms: Bedroom 5
Basement Description: Partially Finished
Other Specifics
| 2 | |
| Concrete Perimeter | |
| Concrete | |
| Patio, Hot Tub | |
| — | |
| 43560 | |
| — | |
| Full | |
| Vaulted/Cathedral Ceilings, Hardwood Floors, First Floor Bedroom, First Floor Laundry, First Floor Full Bath, Walk-In Closet(s) | |
| — | |
| Not in DB | |
| — | |
| — | |
| — | |
| Gas Log |
Tax History
| Year | Property Taxes |
|---|---|
| 2019 | $5,133 |
Contact Agent
Contact Agent
Listing Provided By
Re/Max Sauk Valley




