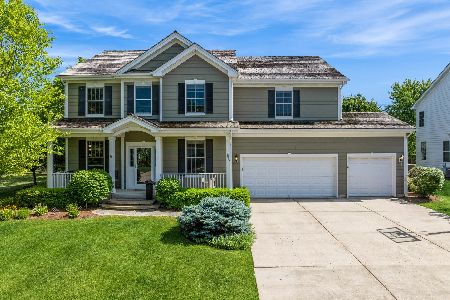2865 Trail Crest Lane, Lindenhurst, Illinois 60046
$550,000
|
Sold
|
|
| Status: | Closed |
| Sqft: | 3,601 |
| Cost/Sqft: | $153 |
| Beds: | 5 |
| Baths: | 5 |
| Year Built: | 2012 |
| Property Taxes: | $17,757 |
| Days On Market: | 1390 |
| Lot Size: | 0,24 |
Description
Extraordinary Custom Built home on a quiet street in the Trail Crest neighborhood! 5 upstairs Bedrooms, 4 1/2 Baths, Main Floor Office, Media Room, 3-Car Garage, Backyard Oasis and more! The professionally landscaped yard and cozy front porch welcome you into the grand Foyer and spacious Living and Dining Rooms. Like to entertain? The gourmet Kitchen with custom 42 inch cabinets, new appliances, ample storage space, large center island, separate Eating Area and Butler's Pantry are perfect for entertaining family and friends. The open layout leads you directly into the stunning Family Room with Fireplace and large Sun Room with vaulted ceiling and loads of windows to brighten your day! Step out onto the new Paver Patio overlooking your very own personal retreat in the lush backyard with custom Built-in Grill and Firepit. The Office is perfectly positioned on the main floor and still offers privacy for those times you need it! Spacious Mud Room area with custom built-ins provides plenty of coat and shoe storage. Retreat upstairs to the stately Primary Suite with vaulted ceiling, large Bathroom with Soaker Tub and separate shower, and 2 spectacular Walk-In Closets. A Junior Suite with Walk-in Closet and Full Bathroom as well as another Full Bathroom and 3 more bedrooms upstairs, 2 with their very own Walk-In Closets! Large laundry room also on the upper floor! Finished Basement has a Full Bathroom, Recreation Room, Media Room, Custom Bar and loads of Storage! Custom paver patio with built in grill and gas fire pit (2021), interior repainted (2021), kitchen appliances (2021), water heater (2019), furnace (2019), basement finished, including full bath, media room, bar (2017), main floor bathroom remodeled (2017). You can feel confident enjoying life at this gorgeous 10-yr old home, only steps to forest preserves and parks. Near shopping, restaurants, transportation. Sought after Millburn Elementary/Middle and Lakes High School.
Property Specifics
| Single Family | |
| — | |
| — | |
| 2012 | |
| — | |
| CUSTOM | |
| No | |
| 0.24 |
| Lake | |
| — | |
| 265 / Annual | |
| — | |
| — | |
| — | |
| 11373578 | |
| 02364030230000 |
Nearby Schools
| NAME: | DISTRICT: | DISTANCE: | |
|---|---|---|---|
|
Grade School
Millburn C C School |
24 | — | |
|
Middle School
Millburn C C School |
24 | Not in DB | |
|
High School
Lakes Community High School |
117 | Not in DB | |
Property History
| DATE: | EVENT: | PRICE: | SOURCE: |
|---|---|---|---|
| 1 Aug, 2022 | Sold | $550,000 | MRED MLS |
| 21 Apr, 2022 | Under contract | $550,000 | MRED MLS |
| 13 Apr, 2022 | Listed for sale | $550,000 | MRED MLS |
| 22 Aug, 2025 | Sold | $665,000 | MRED MLS |
| 6 Jul, 2025 | Under contract | $649,900 | MRED MLS |
| 27 Jun, 2025 | Listed for sale | $649,900 | MRED MLS |
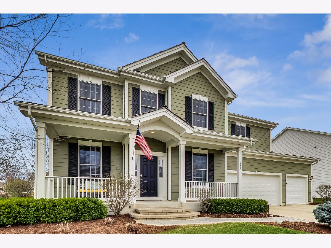
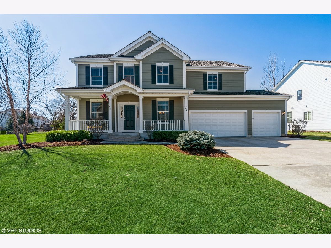
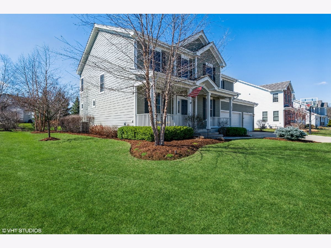
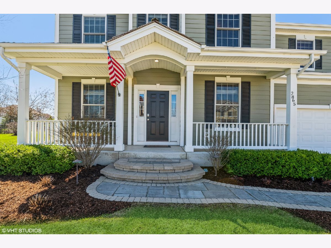
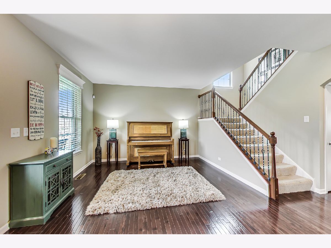
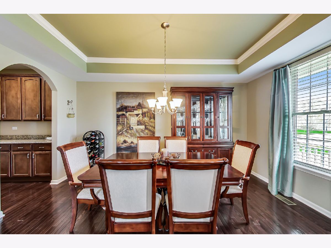
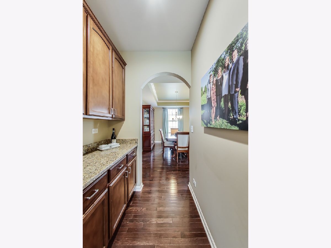
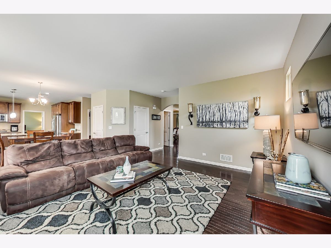
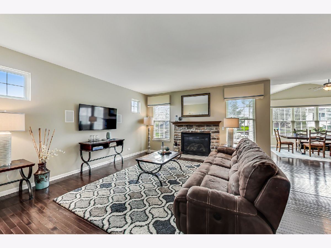
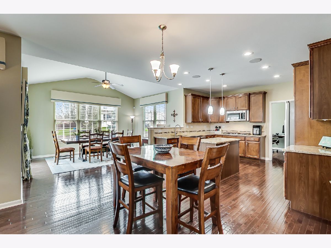
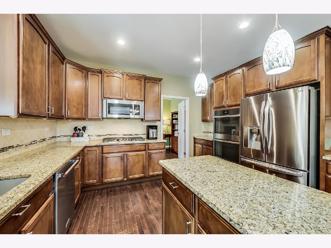
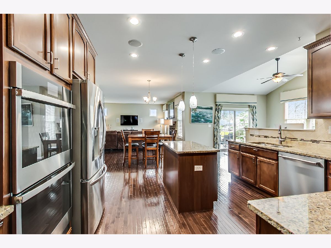
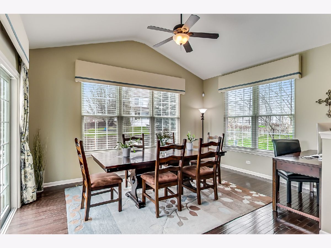
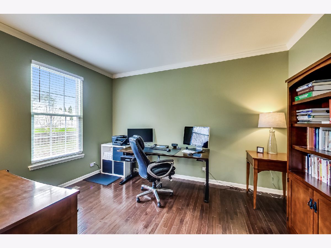
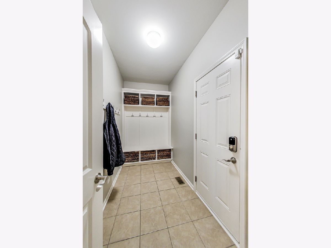
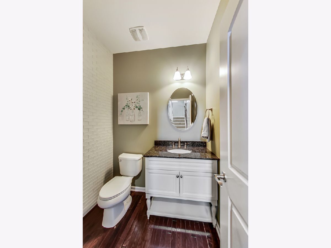
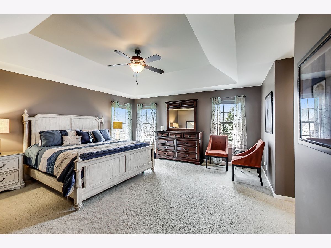
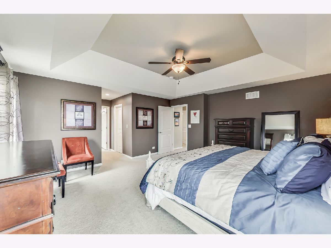
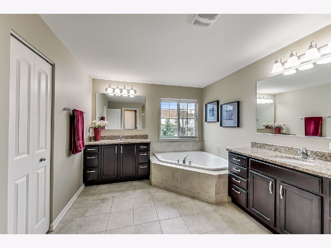
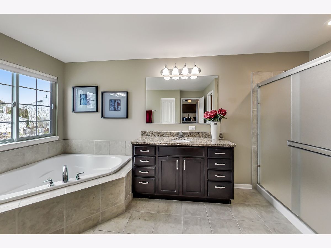
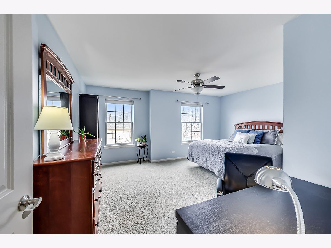
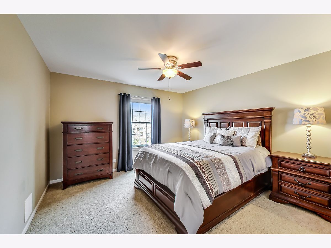
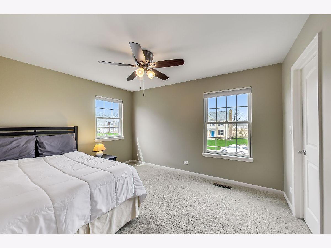
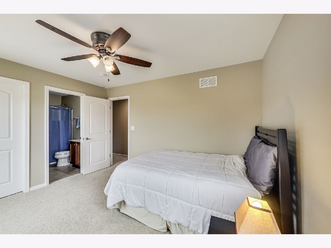
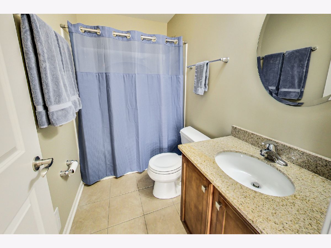
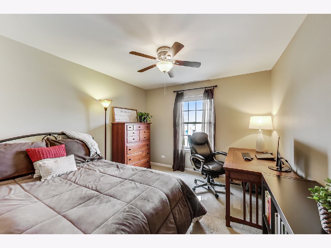
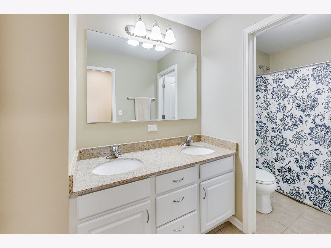
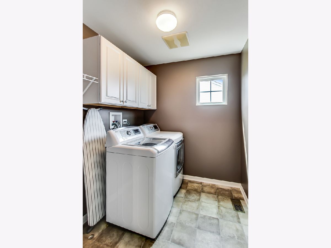
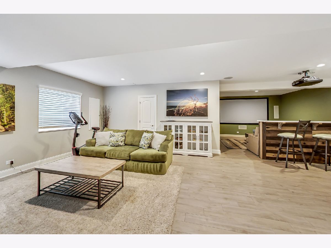
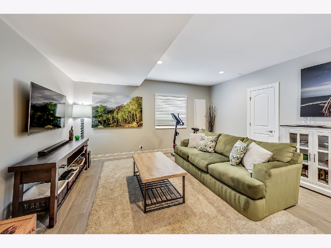
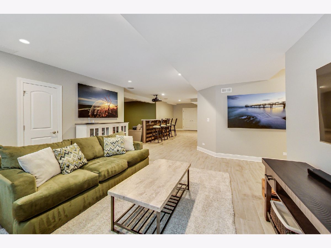
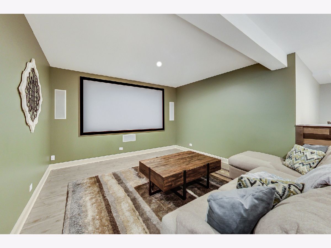
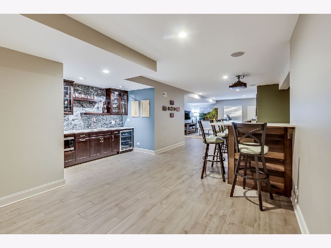
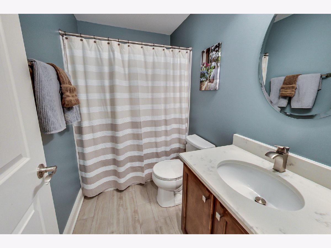
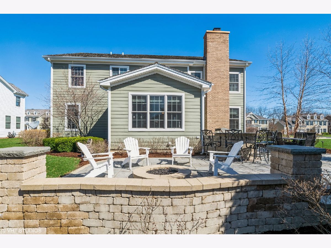
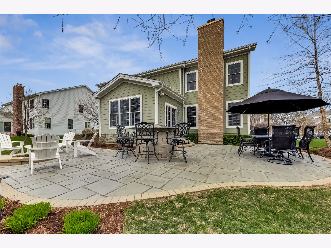
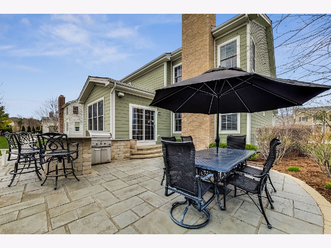
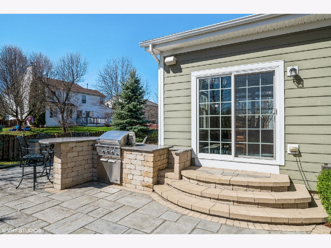
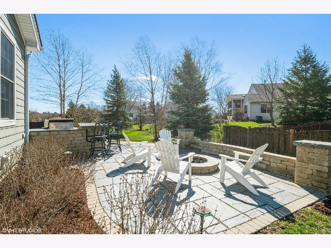
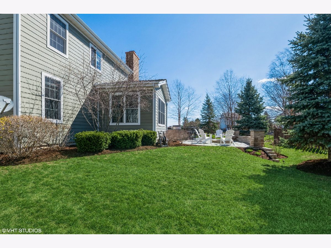
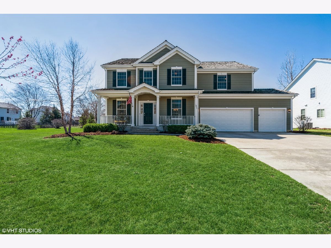
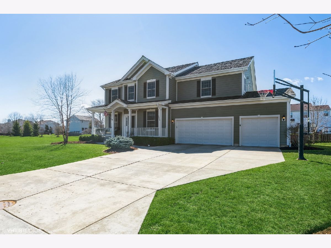
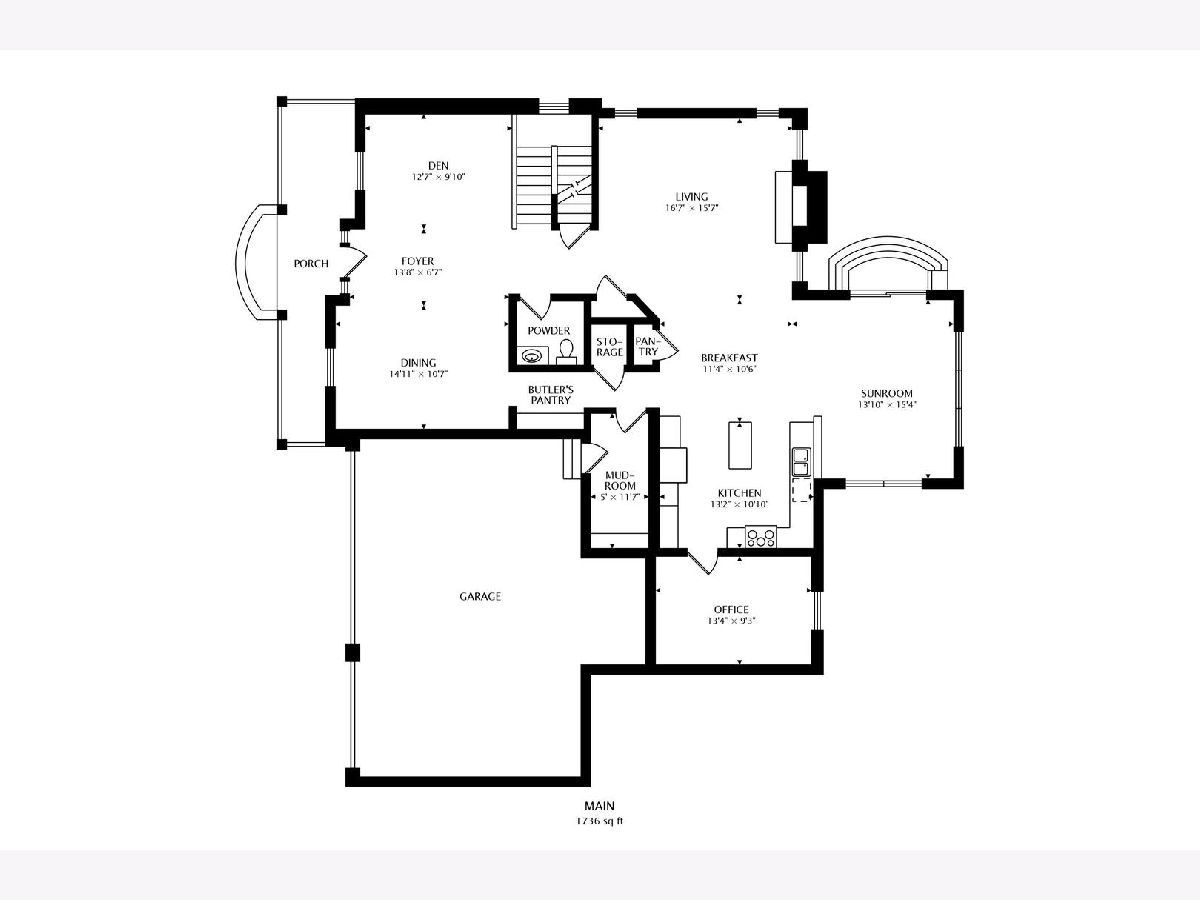
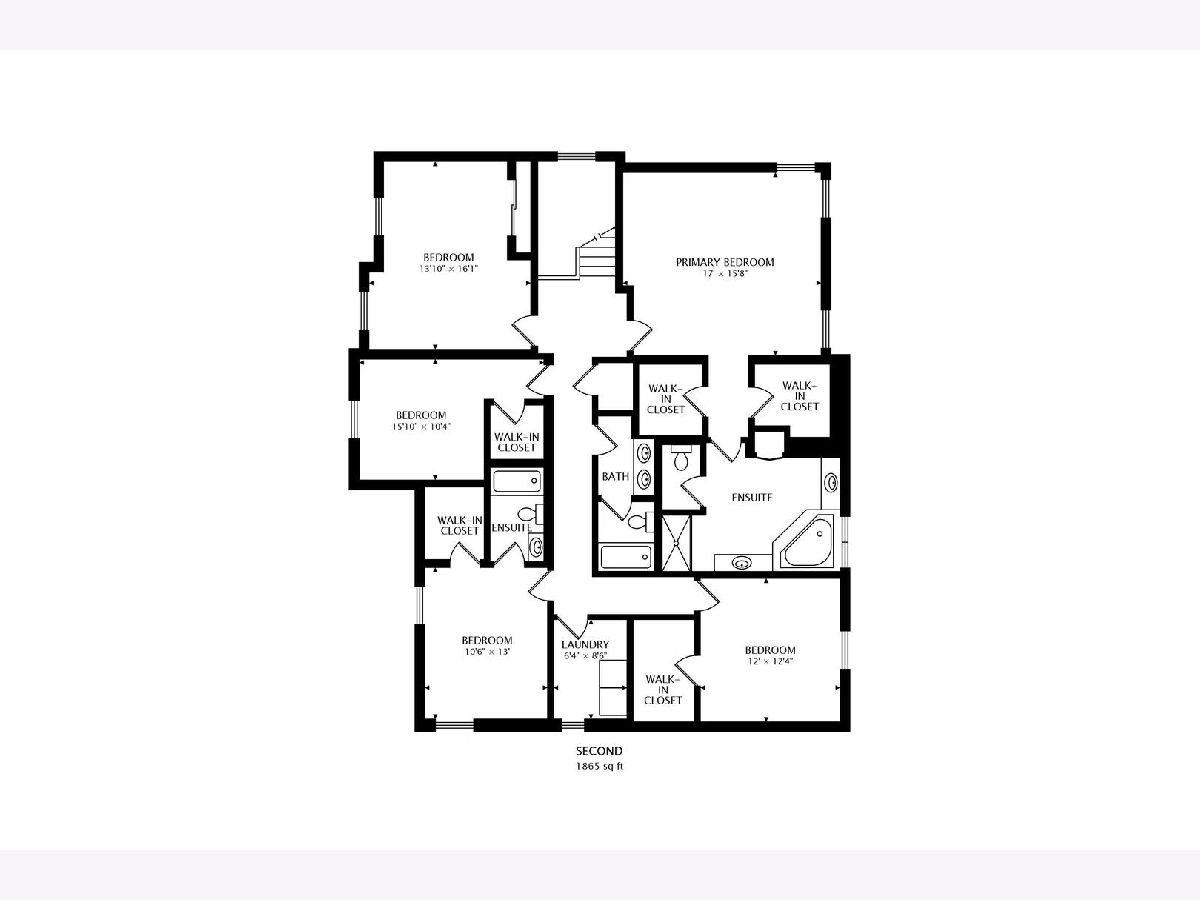
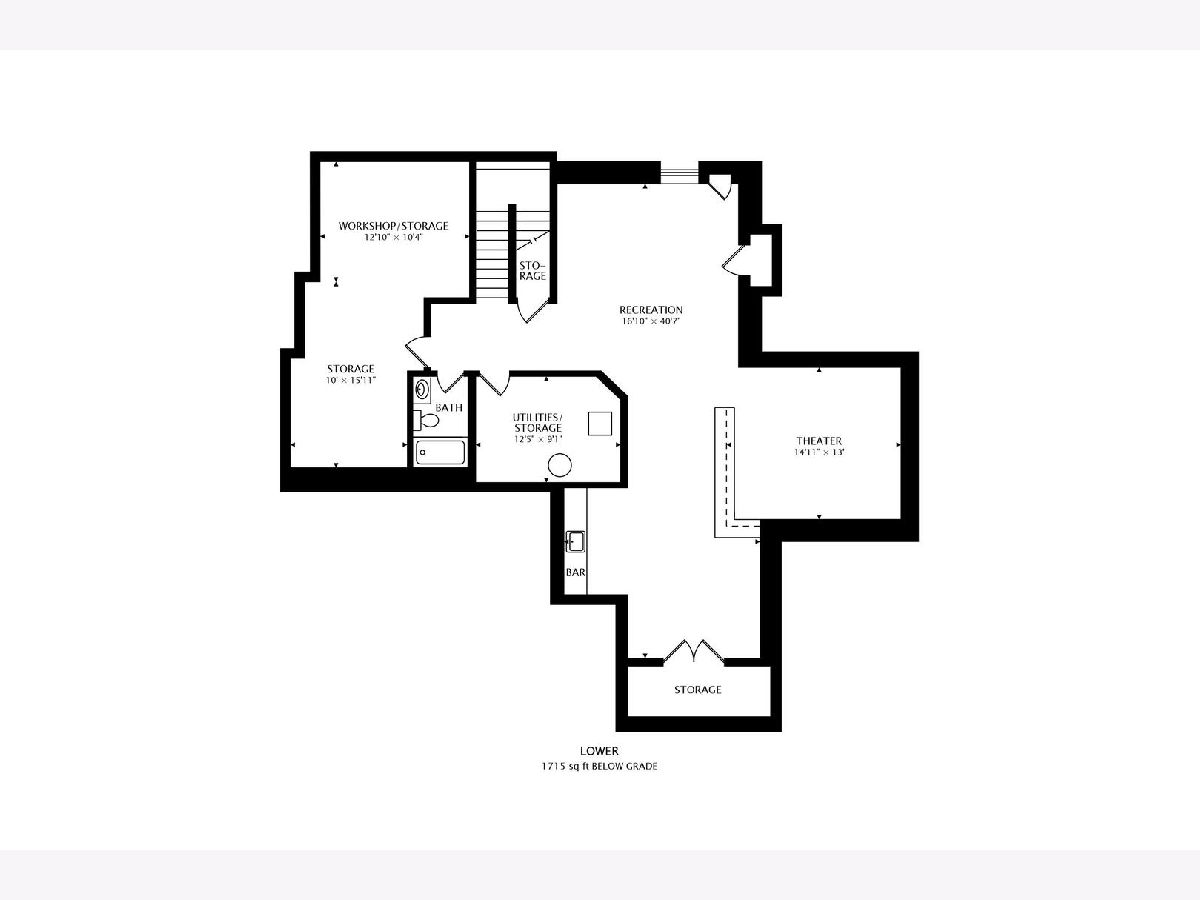
Room Specifics
Total Bedrooms: 5
Bedrooms Above Ground: 5
Bedrooms Below Ground: 0
Dimensions: —
Floor Type: —
Dimensions: —
Floor Type: —
Dimensions: —
Floor Type: —
Dimensions: —
Floor Type: —
Full Bathrooms: 5
Bathroom Amenities: —
Bathroom in Basement: 1
Rooms: —
Basement Description: Finished
Other Specifics
| 3 | |
| — | |
| — | |
| — | |
| — | |
| 118 X 90 | |
| — | |
| — | |
| — | |
| — | |
| Not in DB | |
| — | |
| — | |
| — | |
| — |
Tax History
| Year | Property Taxes |
|---|---|
| 2022 | $17,757 |
| 2025 | $17,021 |
Contact Agent
Nearby Similar Homes
Nearby Sold Comparables
Contact Agent
Listing Provided By
@properties Christie's International Real Estate



