2866 Kessler Drive, Mundelein, Illinois 60060
$370,000
|
Sold
|
|
| Status: | Closed |
| Sqft: | 1,764 |
| Cost/Sqft: | $210 |
| Beds: | 3 |
| Baths: | 3 |
| Year Built: | 2021 |
| Property Taxes: | $0 |
| Days On Market: | 1001 |
| Lot Size: | 0,00 |
Description
Could be your LAST CHANCE to "Move Right In" and enjoy a Newer Urban-Style Townhome with Transferrable Builder Warranty in the fast selling Crossings of Mundelein! The Kitchen is the WOW-FACTOR, Upgraded with the Builder's "Designer Select" Finishes, which includes Hardwood Floors, 42" Custom Height Cabinets complete with Crown Molding and Brushed Satin Hardware, GE Profile Stainless Steel Appliances (including Refrigerator with K-Cup Dispenser!) and Upgraded Quartz Countertops with Tile Backsplash. This Very Popular Amherst 'Smart Home' is 1,764 Square Feet of Open Living Space and features 3 Bedrooms, 2 1/2 Baths (including the Upgraded Deluxe Shower Bath Suite with Floor to Ceiling Tile & Seated Walk-In Shower, plus Double Bowl Vanity complete with Upgraded Quartz Countertops!). For additional Flex Space, there is also a FINISHED BONUS ROOM at the Lower Level, accessible to the Private 2 Car Garage and Laundry Room. Enjoy the Scenic Views of Nature, a Community Park, Pergola and Walking Paths. The Community is "Walkable" to area Amenities such as a Target Superstore, TJ Maxx Home Store, Starbucks and more....HURRY! This one won't last long!!
Property Specifics
| Condos/Townhomes | |
| 3 | |
| — | |
| 2021 | |
| — | |
| AMHERST | |
| No | |
| — |
| Lake | |
| The Crossings Of Mundelein | |
| 155 / Monthly | |
| — | |
| — | |
| — | |
| 11769229 | |
| 10143140000000 |
Nearby Schools
| NAME: | DISTRICT: | DISTANCE: | |
|---|---|---|---|
|
Grade School
Fremont Elementary School |
79 | — | |
|
Middle School
Fremont Middle School |
79 | Not in DB | |
|
High School
Mundelein Cons High School |
120 | Not in DB | |
Property History
| DATE: | EVENT: | PRICE: | SOURCE: |
|---|---|---|---|
| 27 Jun, 2023 | Sold | $370,000 | MRED MLS |
| 20 May, 2023 | Under contract | $369,900 | MRED MLS |
| — | Last price change | $370,000 | MRED MLS |
| 27 Apr, 2023 | Listed for sale | $370,000 | MRED MLS |
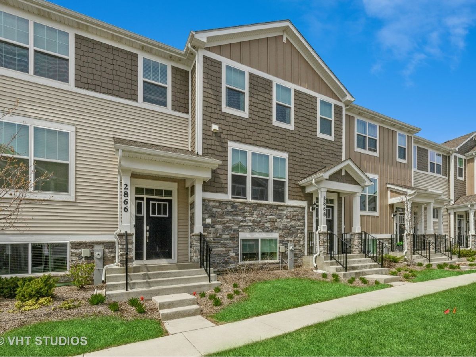
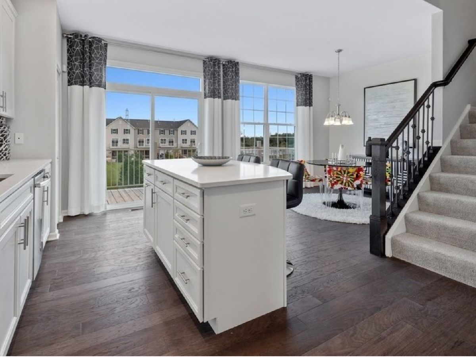
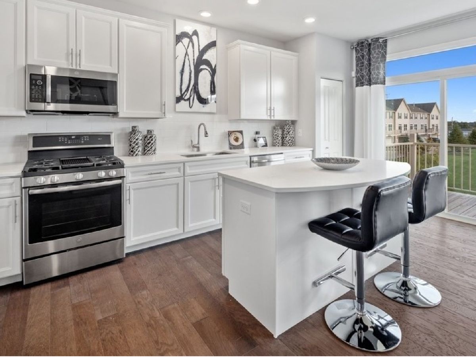
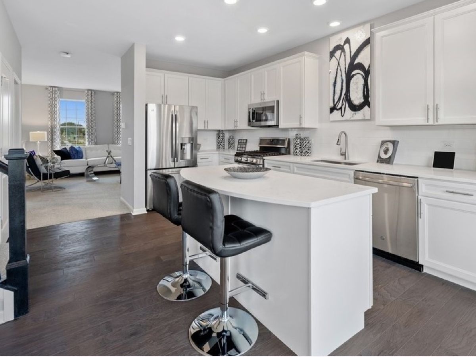
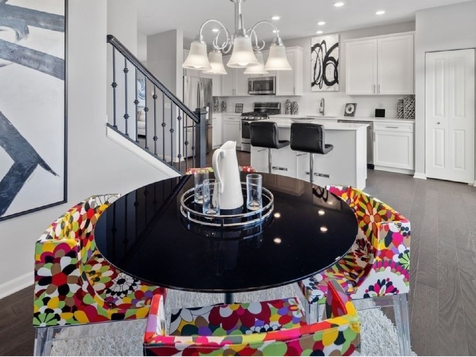
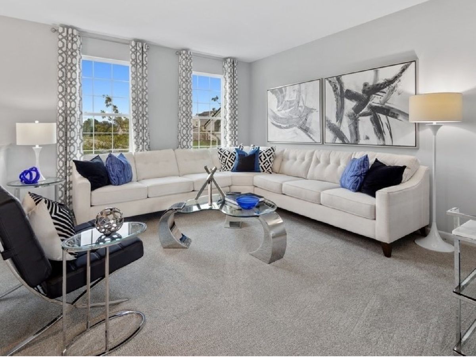
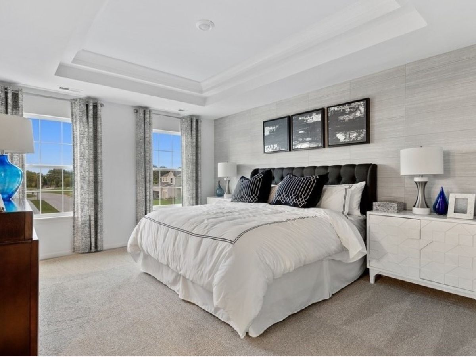
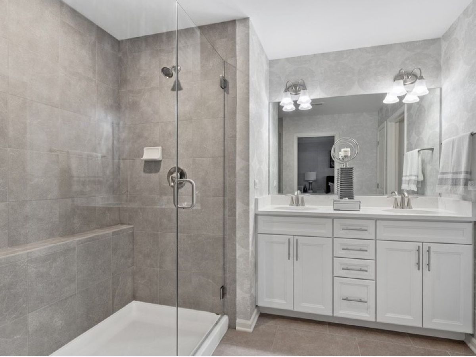
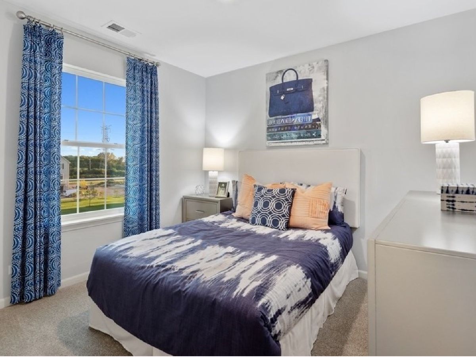
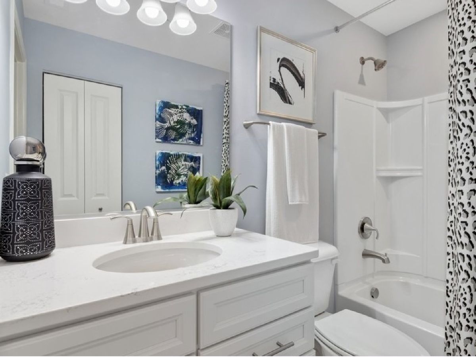
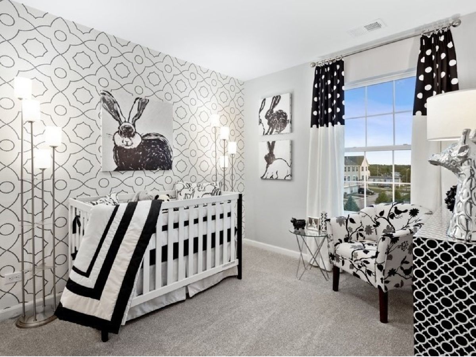
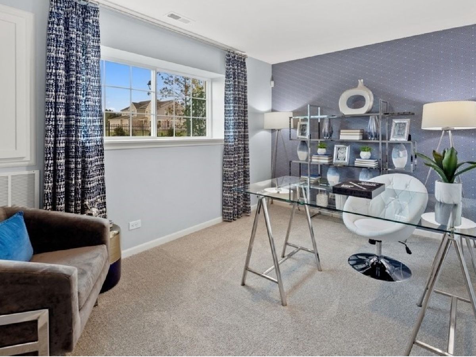
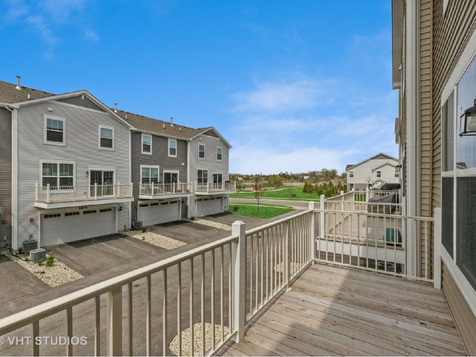
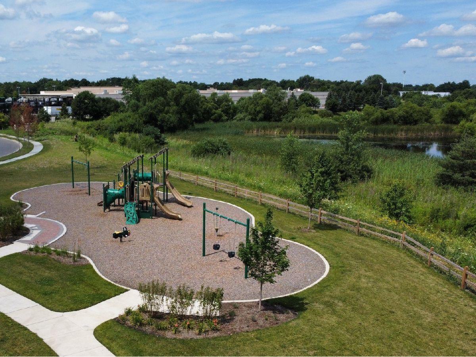
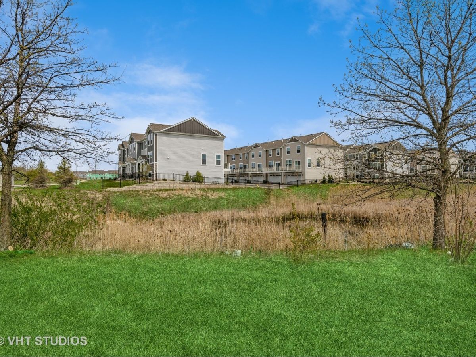
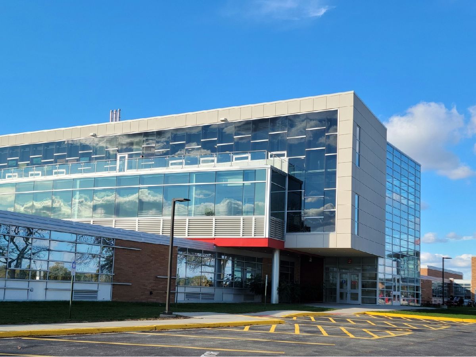
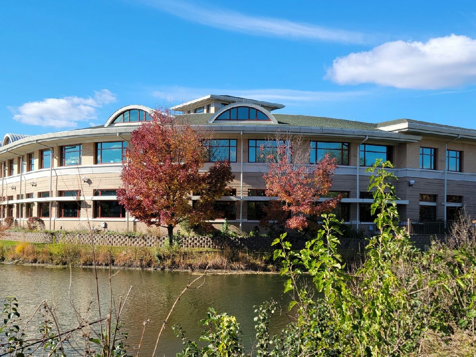
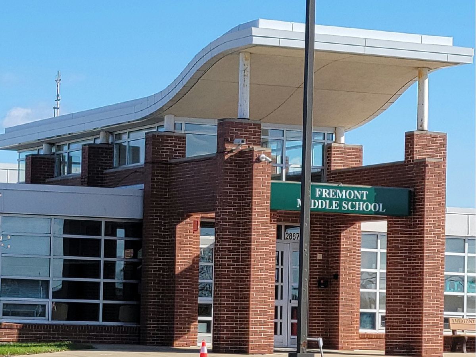
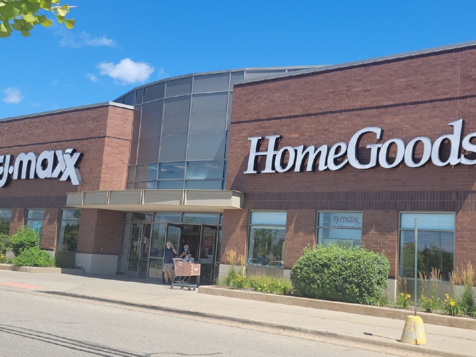
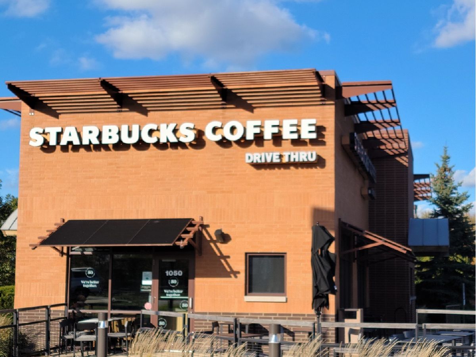
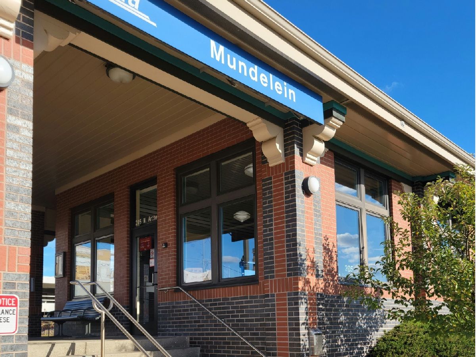
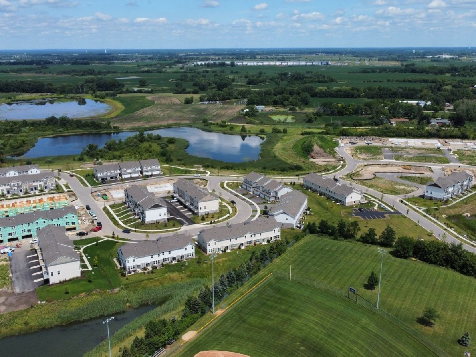
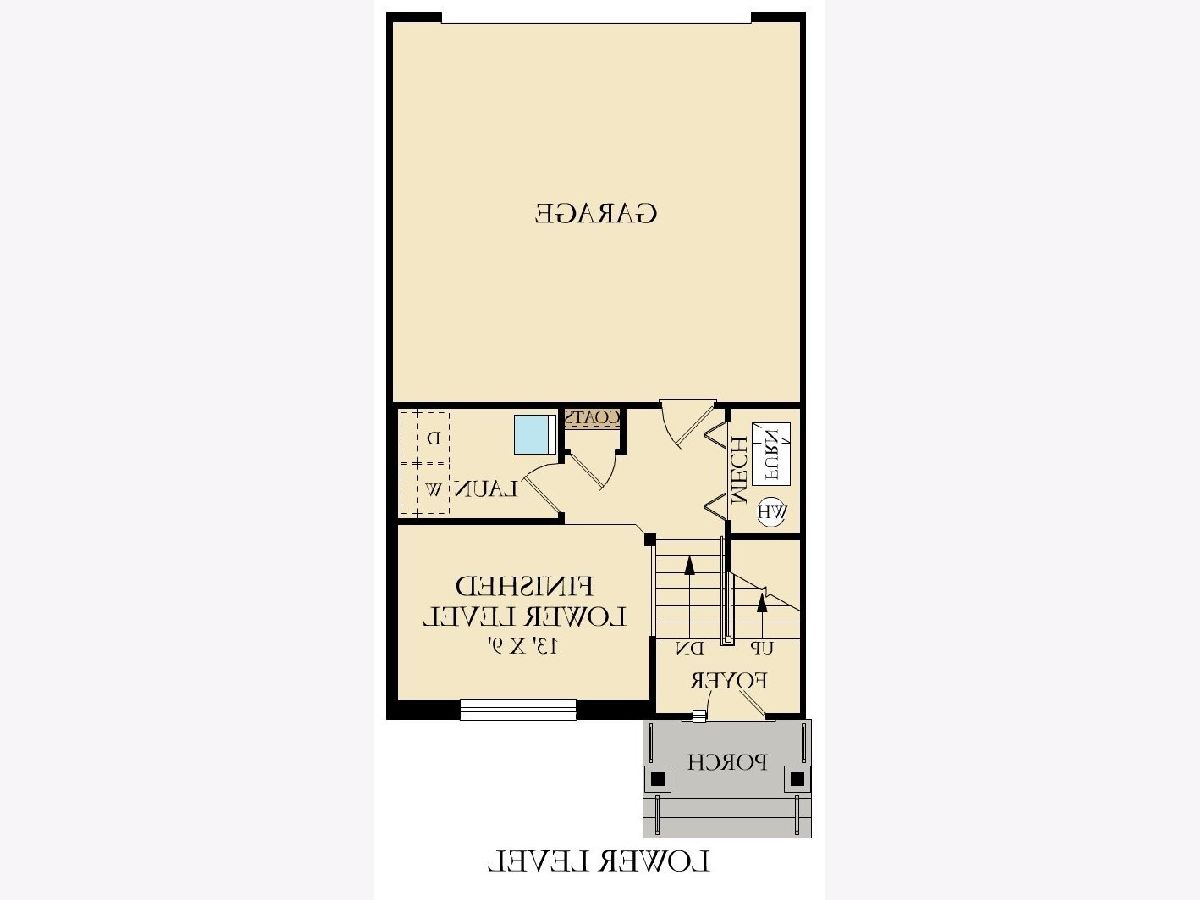
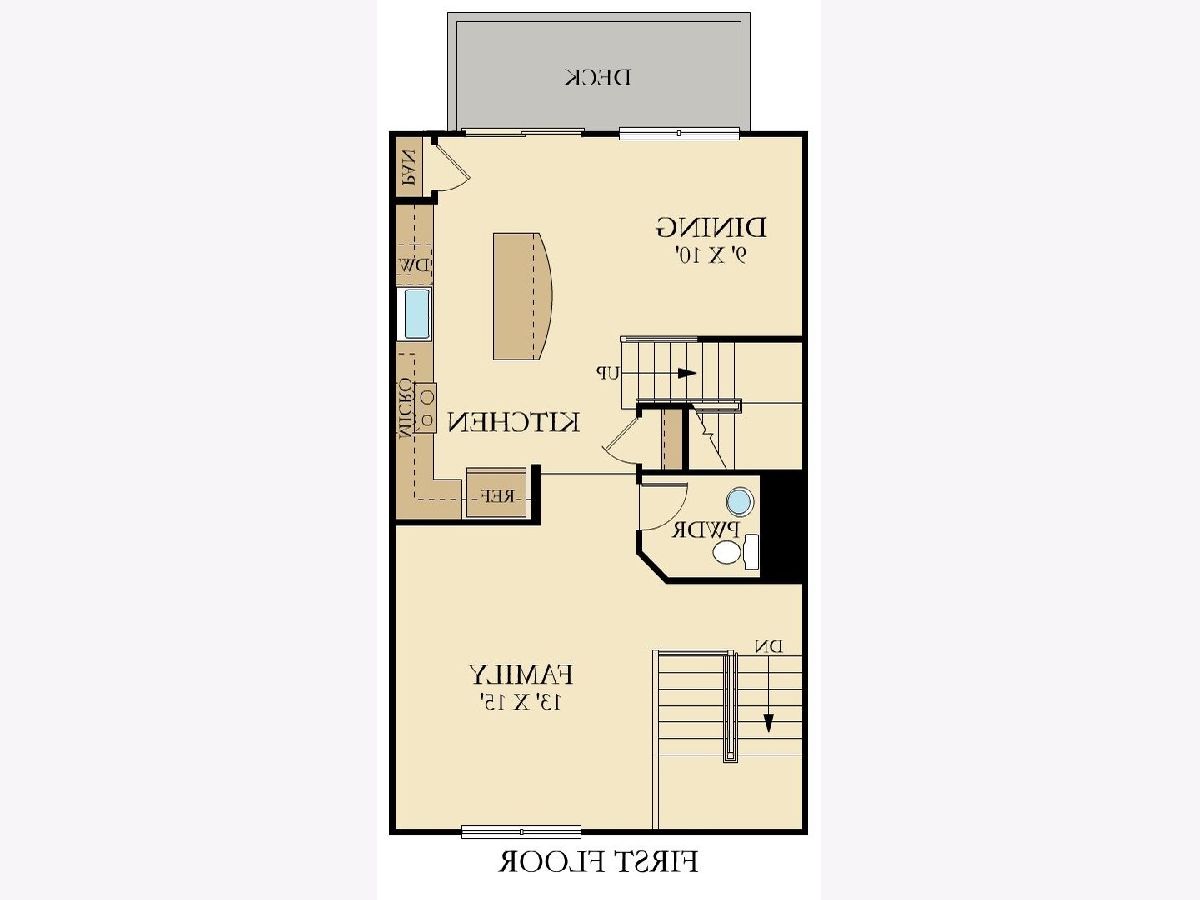
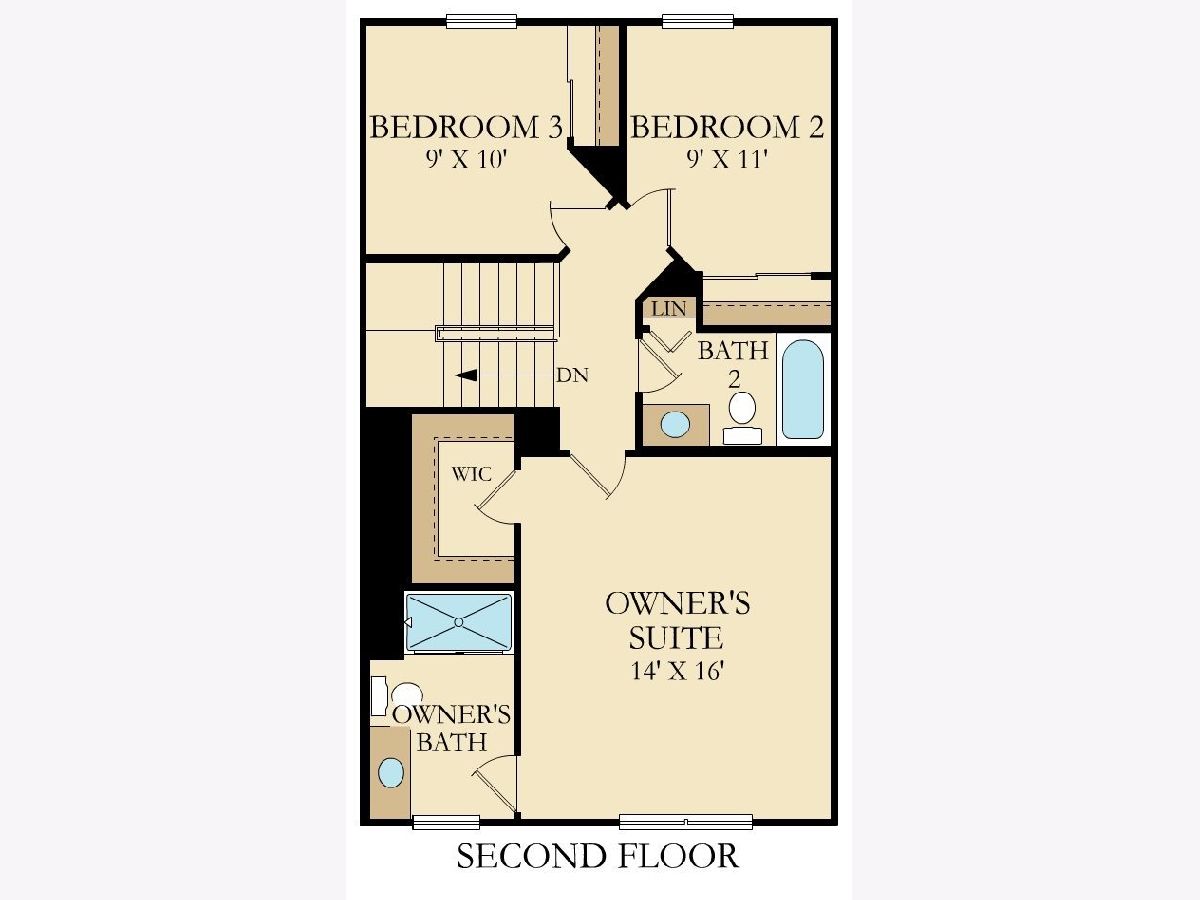
Room Specifics
Total Bedrooms: 3
Bedrooms Above Ground: 3
Bedrooms Below Ground: 0
Dimensions: —
Floor Type: —
Dimensions: —
Floor Type: —
Full Bathrooms: 3
Bathroom Amenities: —
Bathroom in Basement: 0
Rooms: —
Basement Description: None
Other Specifics
| 2 | |
| — | |
| Asphalt | |
| — | |
| — | |
| 0 | |
| — | |
| — | |
| — | |
| — | |
| Not in DB | |
| — | |
| — | |
| — | |
| — |
Tax History
| Year | Property Taxes |
|---|
Contact Agent
Contact Agent
Listing Provided By
Baird & Warner


