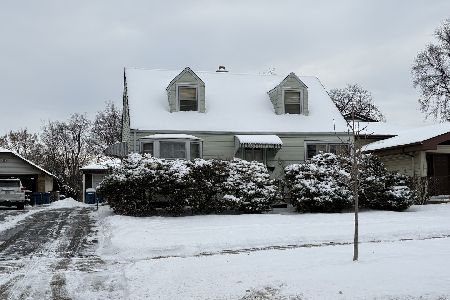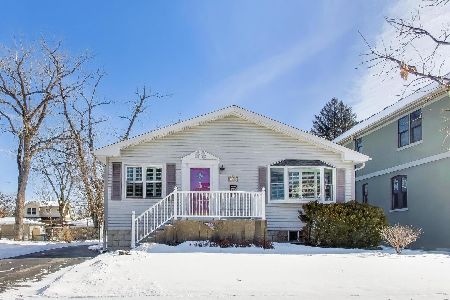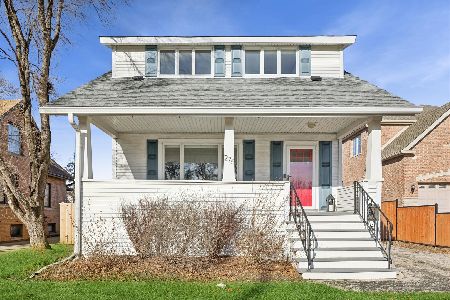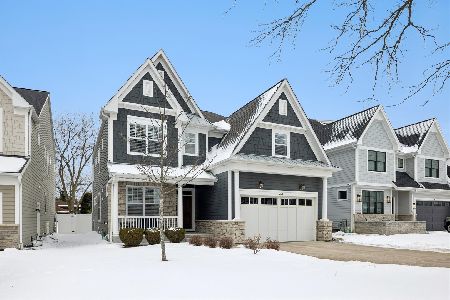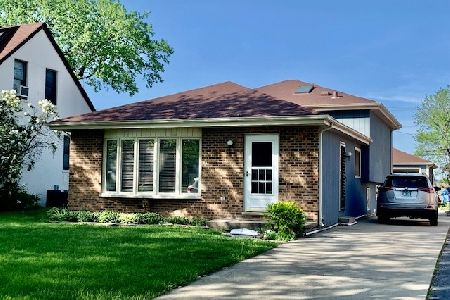287 Fremont Avenue, Elmhurst, Illinois 60126
$400,000
|
Sold
|
|
| Status: | Closed |
| Sqft: | 0 |
| Cost/Sqft: | — |
| Beds: | 3 |
| Baths: | 2 |
| Year Built: | 1917 |
| Property Taxes: | $6,051 |
| Days On Market: | 1545 |
| Lot Size: | 0,23 |
Description
Situated on a beautiful 50x185 lot, this picture perfect updated Cape Cod is a charmer! This lovely home is loaded with character and features gleaming hardwood floors and an open floorplan. The main level has a spacious living room and separate dining room with rustic beams which are perfect for entertaining. The main level also has an office which can also be used as the 4th bedroom. The kitchen features brand new appliances, granite countertops, a breakfast bar, and is open to the dining room. Both bathrooms were recently renovated with tasteful design. The first floor bath has stylish vinyl flooring and a clawfoot tub. The 3 bedrooms upstairs have new carpet, a large primary suite with sitting area, and ample closet space. Newly updated bath with dual vanity, marble counter and porcelain flooring. The finished area in the basement is the perfect spot for additional family room/playroom. Outside, the large deck overlooks a huge yard and swing set. Brand new landscaping is going to be beautiful this spring! New roof in 2020, basement has been waterproofed with a brand new sump pump. Great location - walk to Emerson Elementary, downtown Elmhurst restaurants, shops and Metra train, Berens park/HUB, Wagner Centr & Highways. Nothing to do but move in!
Property Specifics
| Single Family | |
| — | |
| Cape Cod | |
| 1917 | |
| Full | |
| — | |
| No | |
| 0.23 |
| Du Page | |
| — | |
| 0 / Not Applicable | |
| None | |
| Lake Michigan | |
| Public Sewer | |
| 11270436 | |
| 0335400034 |
Nearby Schools
| NAME: | DISTRICT: | DISTANCE: | |
|---|---|---|---|
|
Grade School
Emerson Elementary School |
205 | — | |
|
Middle School
Churchville Middle School |
205 | Not in DB | |
|
High School
York Community High School |
205 | Not in DB | |
Property History
| DATE: | EVENT: | PRICE: | SOURCE: |
|---|---|---|---|
| 29 Aug, 2013 | Sold | $310,000 | MRED MLS |
| 14 Jul, 2013 | Under contract | $325,000 | MRED MLS |
| — | Last price change | $335,000 | MRED MLS |
| 31 May, 2013 | Listed for sale | $335,000 | MRED MLS |
| 21 Dec, 2018 | Sold | $325,000 | MRED MLS |
| 28 Nov, 2018 | Under contract | $335,000 | MRED MLS |
| 13 Nov, 2018 | Listed for sale | $335,000 | MRED MLS |
| 18 Jan, 2022 | Sold | $400,000 | MRED MLS |
| 19 Nov, 2021 | Under contract | $400,000 | MRED MLS |
| 15 Nov, 2021 | Listed for sale | $400,000 | MRED MLS |
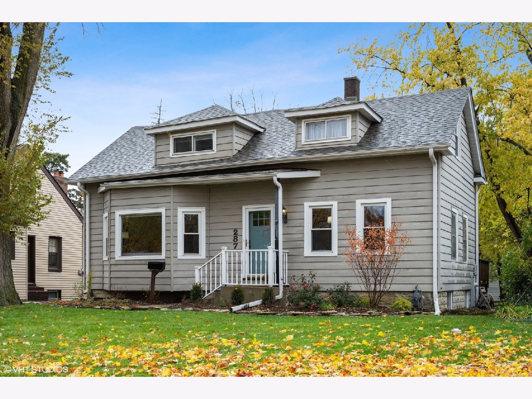
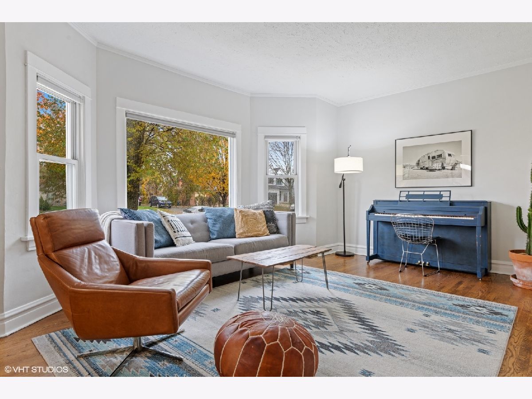
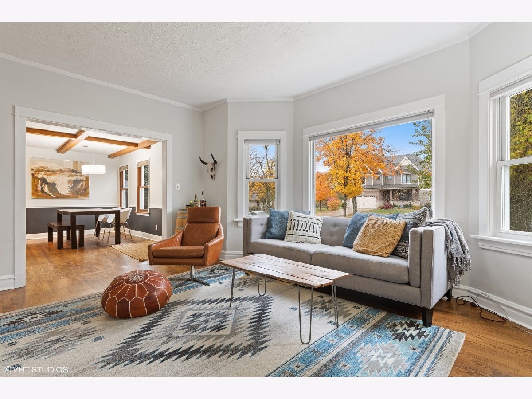
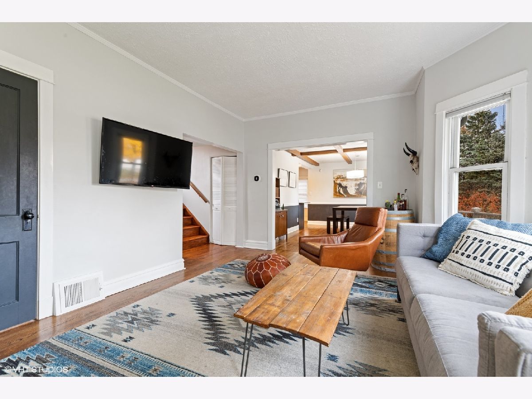
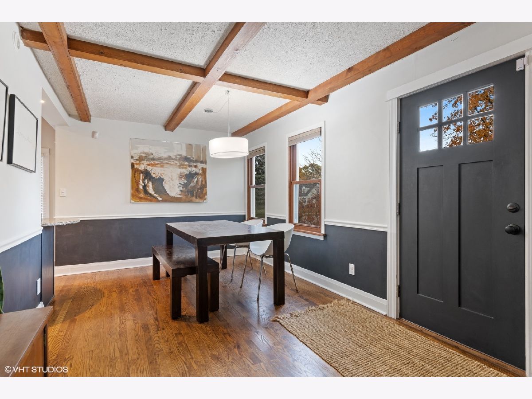
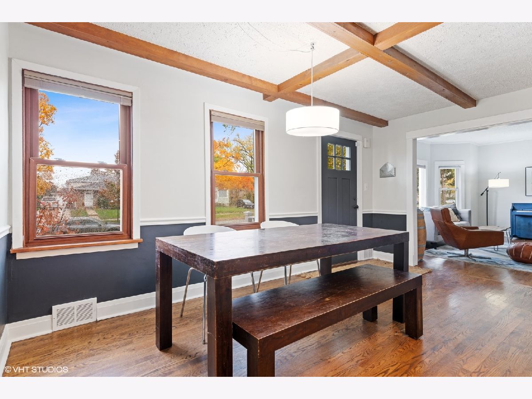
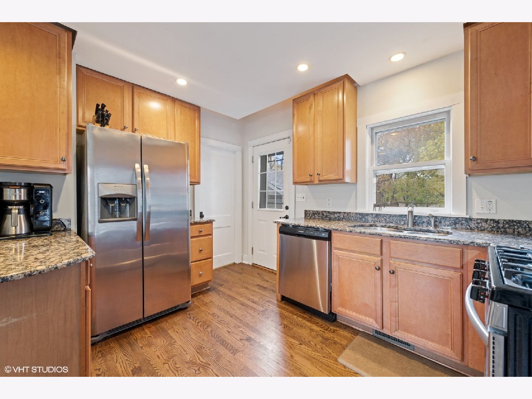
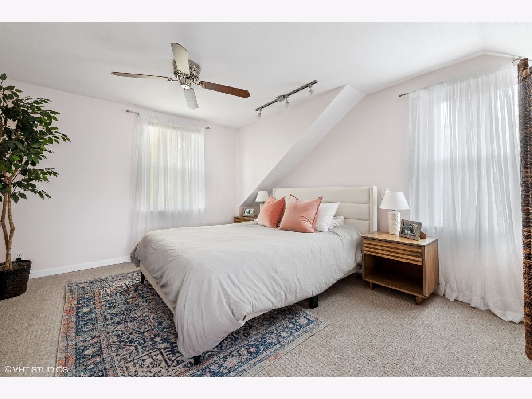
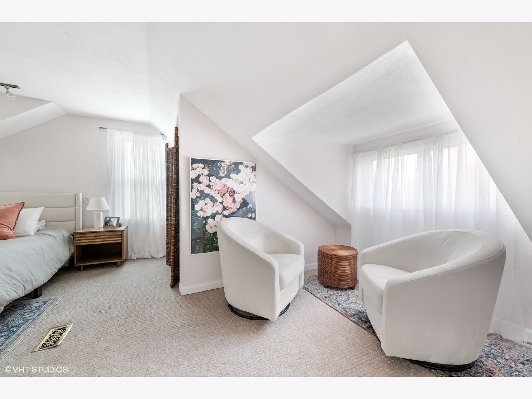
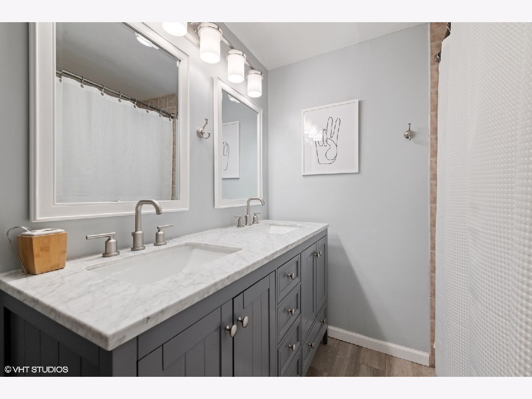
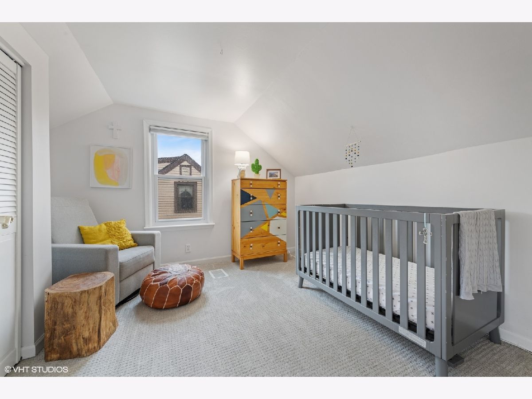
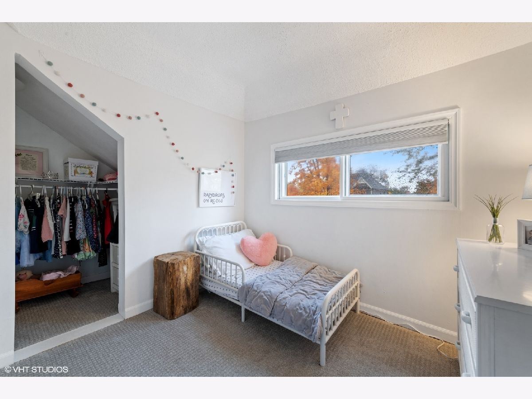
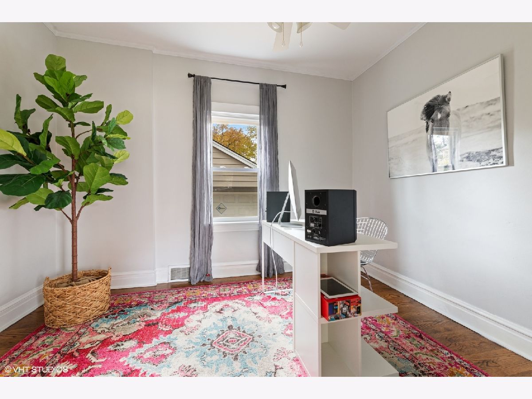
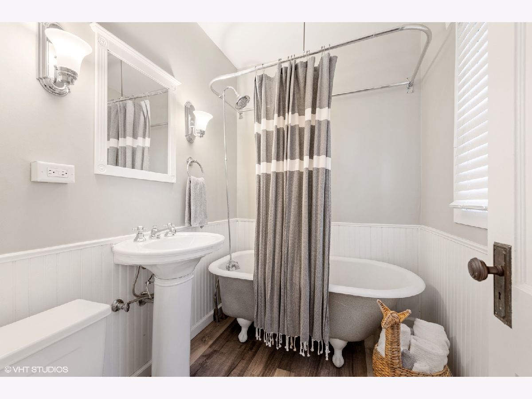
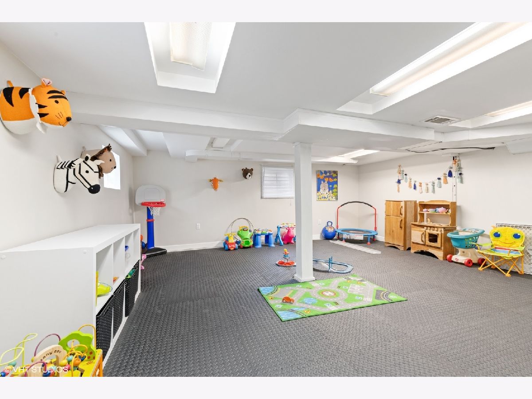
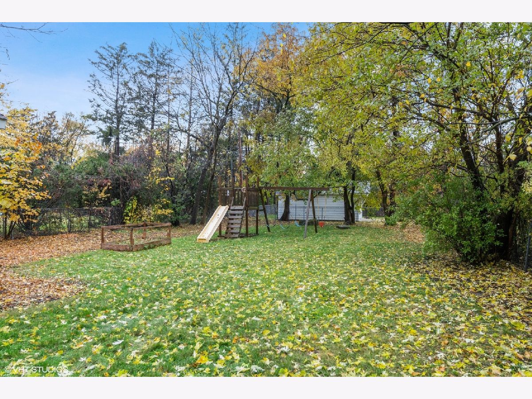
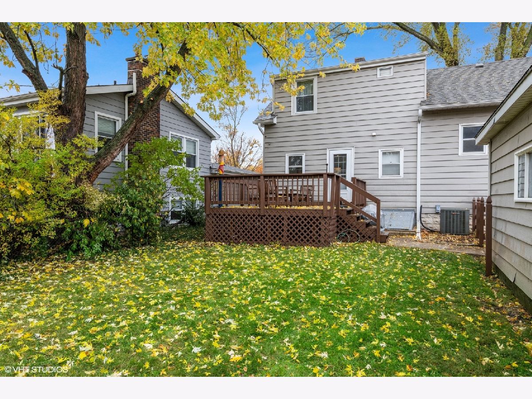
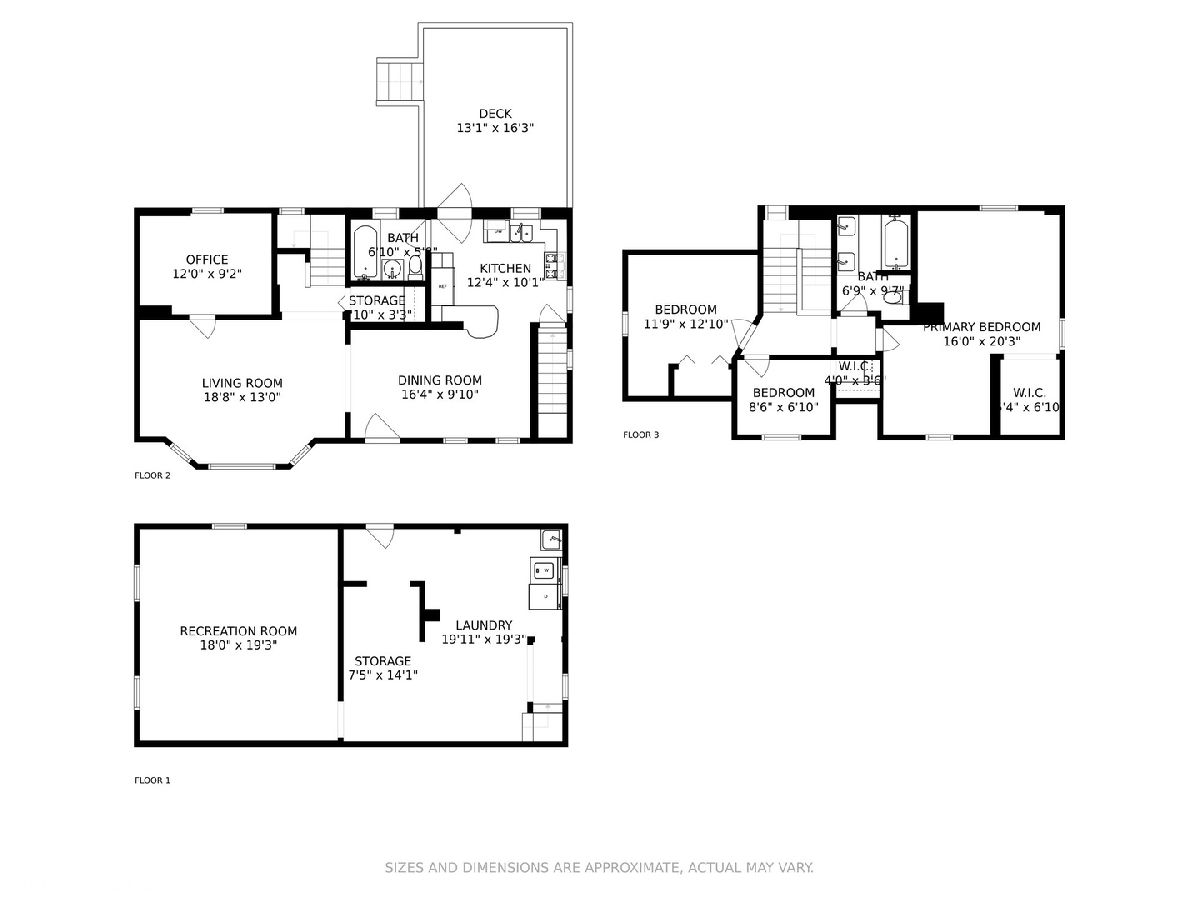
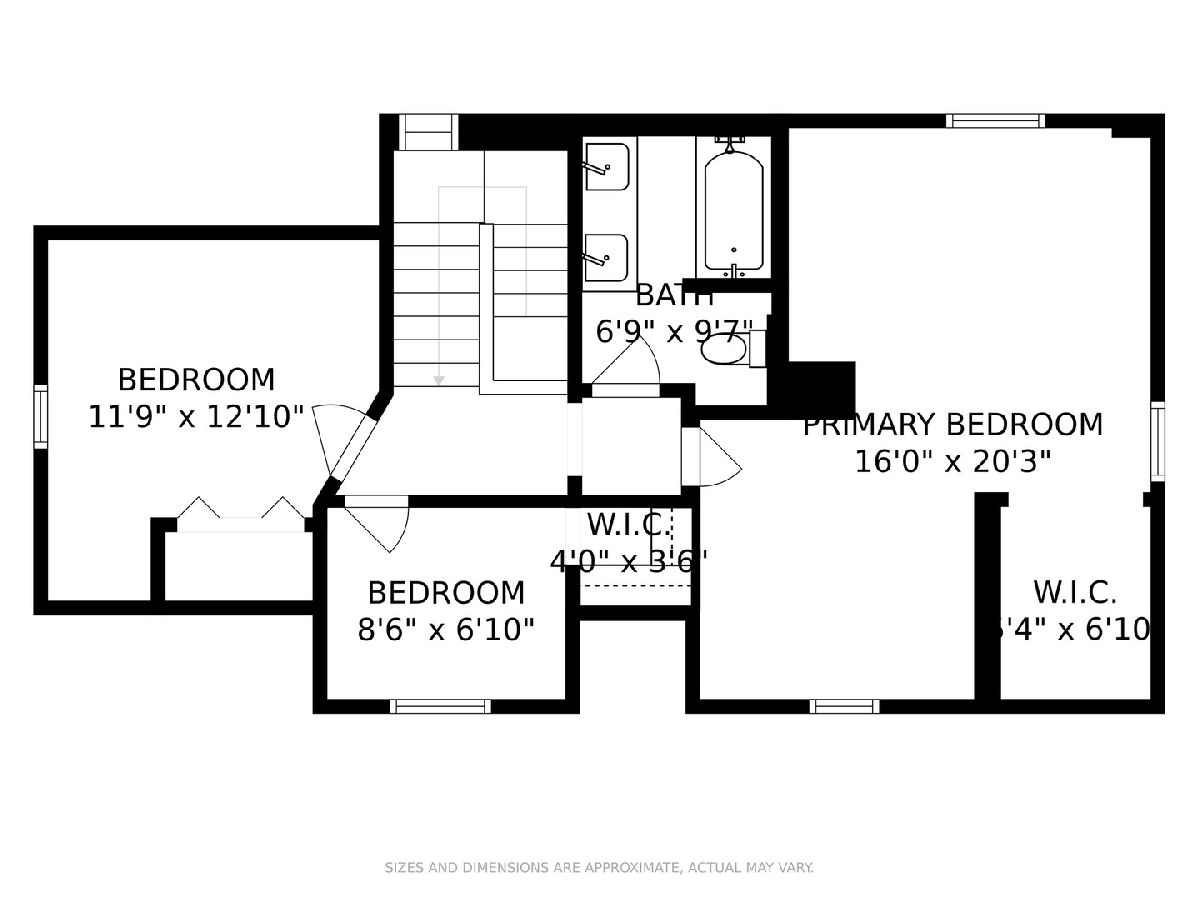
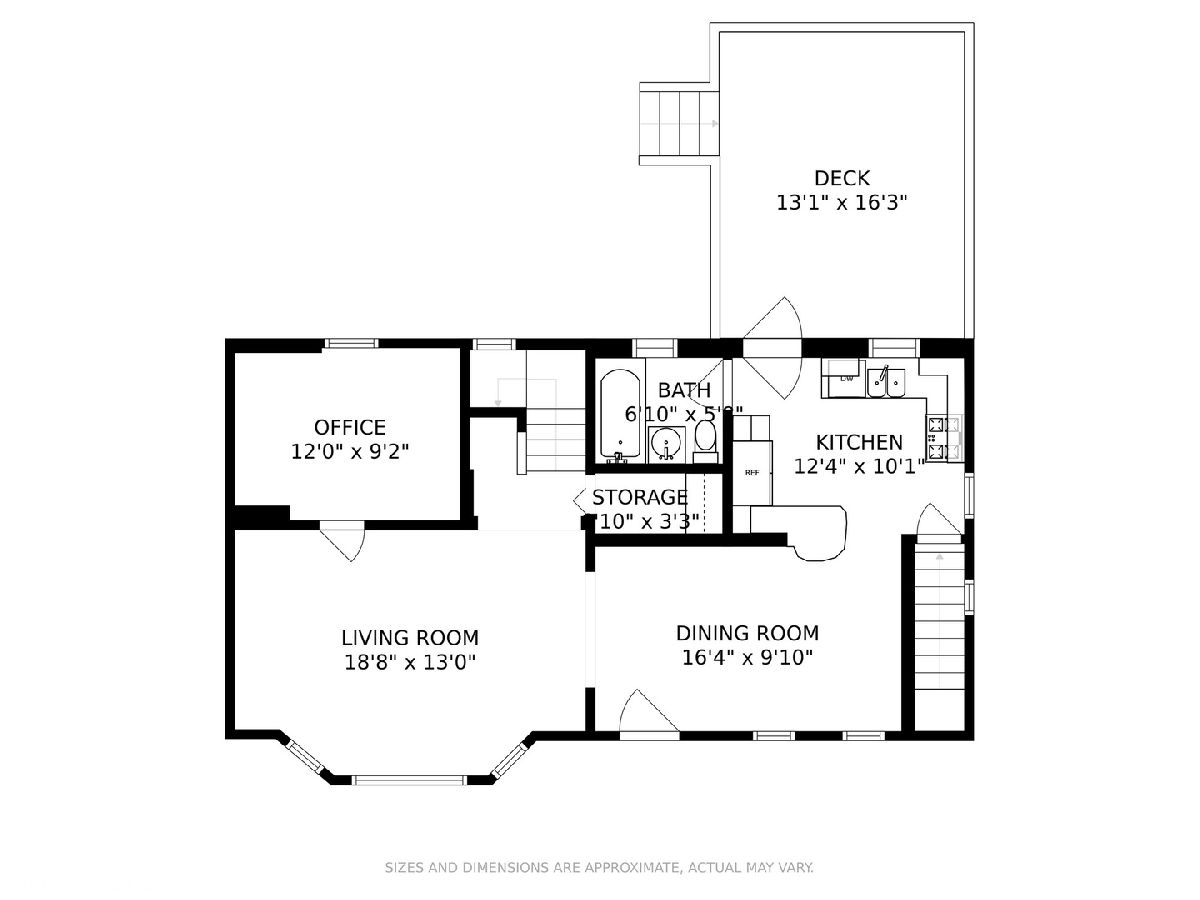
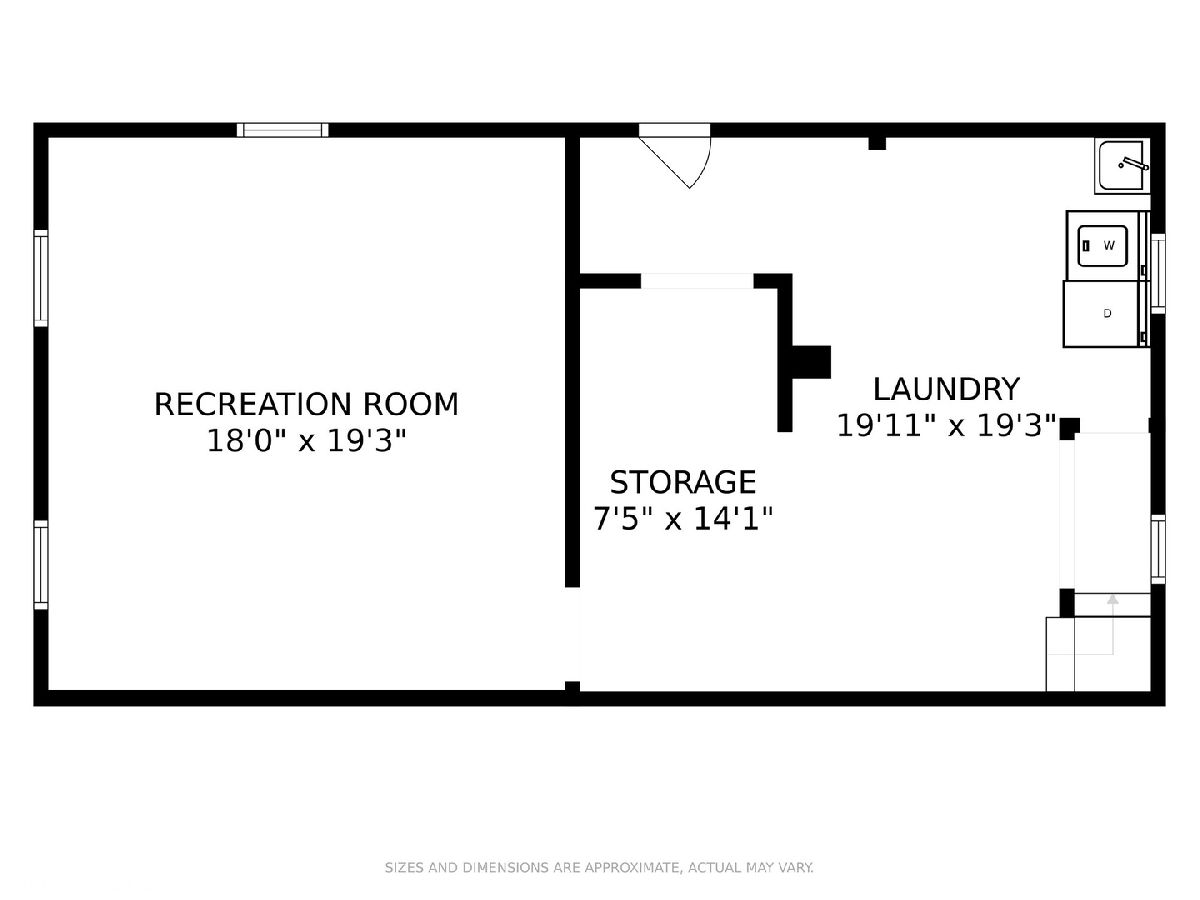
Room Specifics
Total Bedrooms: 3
Bedrooms Above Ground: 3
Bedrooms Below Ground: 0
Dimensions: —
Floor Type: Carpet
Dimensions: —
Floor Type: Carpet
Full Bathrooms: 2
Bathroom Amenities: Double Sink
Bathroom in Basement: 0
Rooms: Office,Recreation Room,Deck
Basement Description: Partially Finished
Other Specifics
| 2 | |
| — | |
| Asphalt,Shared | |
| — | |
| — | |
| 50 X 185 | |
| — | |
| None | |
| Hardwood Floors, First Floor Bedroom, First Floor Full Bath | |
| Range, Microwave, Dishwasher, Refrigerator, Washer, Dryer, Disposal | |
| Not in DB | |
| — | |
| — | |
| — | |
| — |
Tax History
| Year | Property Taxes |
|---|---|
| 2013 | $4,701 |
| 2018 | $5,556 |
| 2022 | $6,051 |
Contact Agent
Nearby Similar Homes
Nearby Sold Comparables
Contact Agent
Listing Provided By
@properties

