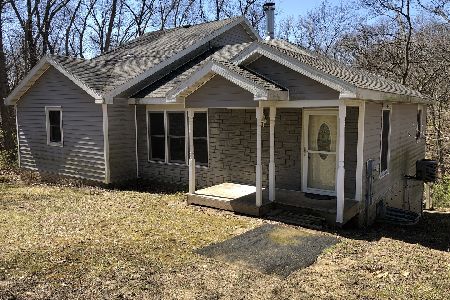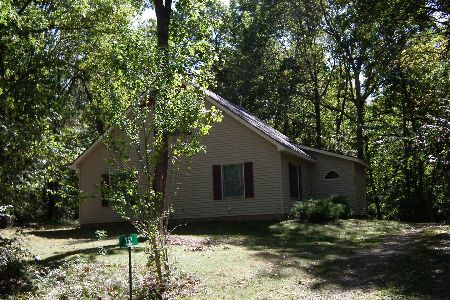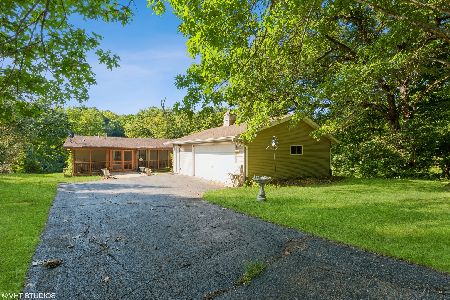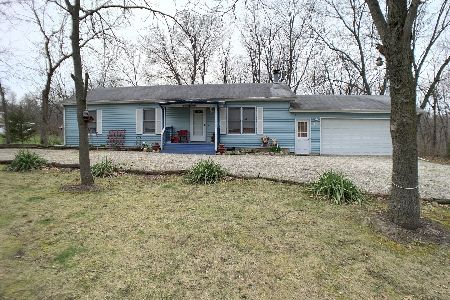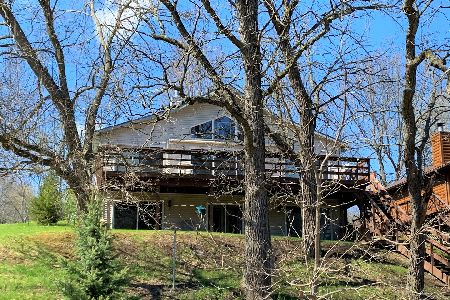287 Lake Thunderbird Drive, Putnam, Illinois 61560
$170,000
|
Sold
|
|
| Status: | Closed |
| Sqft: | 1,500 |
| Cost/Sqft: | $114 |
| Beds: | 2 |
| Baths: | 2 |
| Year Built: | 2016 |
| Property Taxes: | $147 |
| Days On Market: | 2707 |
| Lot Size: | 0,00 |
Description
Sophisticated design in a country setting = best of both worlds! This home provides elegance and comfort. You'll love the kitchen with granite counters, stainless appliances, and lots of counter space. Kitchen opens to a large dining area, surrounded by glass, where you can enjoy your culinary creations while viewing the woods and wildlife. Between the dining and living areas is a dual sided fireplace providing ambiance on cooler nights. Main floor master has shared bath with walk-in shower and specialty glass doors. 2nd bedroom and full bath up along with spacious loft area which has tempered glass railing to keep the open floor plan going. Full basement with 9' ceiling provides space for your personalized usage. Dramatic waterfall drainage system from roof! The garage roof was built for a deck or screen room to be added, with an access door in the upstairs hall. New construction that needs a few finishing touches. Backs to common area that leads to lake. A great value! Taxes NEW.
Property Specifics
| Single Family | |
| — | |
| Contemporary | |
| 2016 | |
| Full | |
| — | |
| No | |
| — |
| Putnam | |
| Lake Thunderbird | |
| 470 / Annual | |
| Water,Clubhouse,Pool,Lake Rights | |
| Public,Community Well | |
| Septic-Private | |
| 09981618 | |
| 0300074280 |
Property History
| DATE: | EVENT: | PRICE: | SOURCE: |
|---|---|---|---|
| 13 Sep, 2018 | Sold | $170,000 | MRED MLS |
| 6 Aug, 2018 | Under contract | $171,000 | MRED MLS |
| — | Last price change | $172,000 | MRED MLS |
| 9 Jun, 2018 | Listed for sale | $175,000 | MRED MLS |
Room Specifics
Total Bedrooms: 2
Bedrooms Above Ground: 2
Bedrooms Below Ground: 0
Dimensions: —
Floor Type: Hardwood
Full Bathrooms: 2
Bathroom Amenities: —
Bathroom in Basement: 0
Rooms: Loft
Basement Description: Unfinished
Other Specifics
| 2 | |
| Concrete Perimeter | |
| Gravel | |
| Deck | |
| — | |
| 100X180 | |
| — | |
| Full | |
| Vaulted/Cathedral Ceilings, Hardwood Floors, First Floor Bedroom, First Floor Full Bath | |
| Range, Microwave, Dishwasher, Refrigerator, Washer, Dryer, Stainless Steel Appliance(s) | |
| Not in DB | |
| Clubhouse, Pool, Tennis Courts, Water Rights | |
| — | |
| — | |
| Double Sided, Wood Burning, Attached Fireplace Doors/Screen |
Tax History
| Year | Property Taxes |
|---|---|
| 2018 | $147 |
Contact Agent
Nearby Similar Homes
Nearby Sold Comparables
Contact Agent
Listing Provided By
RE/MAX Synergy

