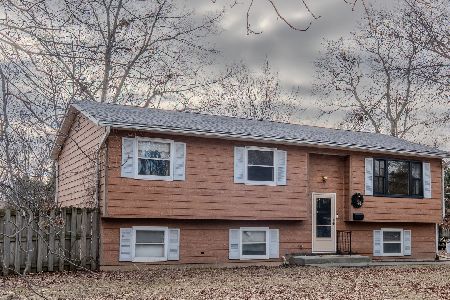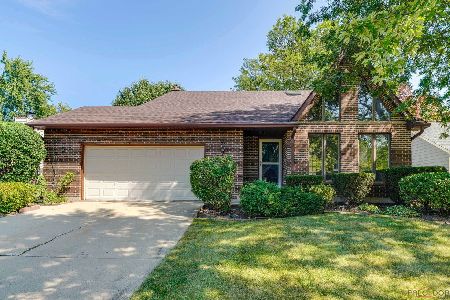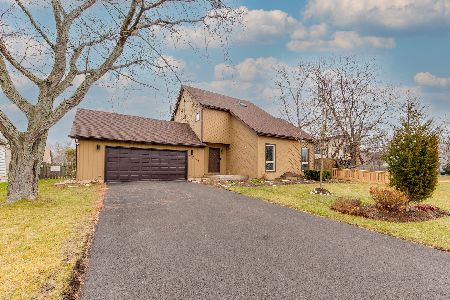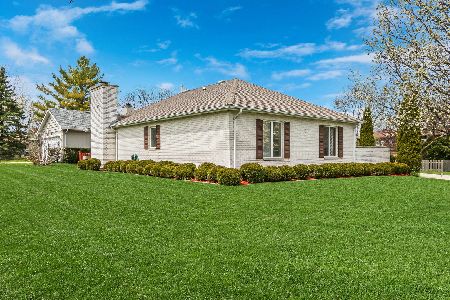287 Tanglewood Drive, Gurnee, Illinois 60031
$265,000
|
Sold
|
|
| Status: | Closed |
| Sqft: | 1,876 |
| Cost/Sqft: | $144 |
| Beds: | 3 |
| Baths: | 3 |
| Year Built: | 1986 |
| Property Taxes: | $7,447 |
| Days On Market: | 2873 |
| Lot Size: | 0,24 |
Description
*Priced To Sell* Situated in the quiet subdivision of Country Trails is where you will find this quaint & warm home. Enter into spacious living room w/expansive windows & plenty of room to entertain. Formal dining allowing for intimate dinners that gains access to great kitchen! Tons of storage space for all of your cooking needs, rolling island, pantry closet, & eating area that has brilliant sunlight shining through! Open concept family room attached with cozy floor to ceiling brick fireplace & access to sunny deck with built in seating! Master suite w/3 large closets & private bath! Spacious rooms on 2nd level all share hallway full bath. Bonus of finished partial basement with bedroom, huge rec room for plenty of activities, & laundry room w/crawl space for added storage. Fenced in yard. Extra wide driveway for your boat or RV w/shore power already available. Easy access to expressways, local shopping, & business area. Walking distance to O'Plaine & Providence park!
Property Specifics
| Single Family | |
| — | |
| — | |
| 1986 | |
| Partial | |
| — | |
| No | |
| 0.24 |
| Lake | |
| Country Trails | |
| 0 / Not Applicable | |
| None | |
| Public | |
| Public Sewer | |
| 09890884 | |
| 07262060060000 |
Nearby Schools
| NAME: | DISTRICT: | DISTANCE: | |
|---|---|---|---|
|
Grade School
Woodland Elementary School |
50 | — | |
|
Middle School
Woodland Middle School |
50 | Not in DB | |
|
High School
Warren Township High School |
121 | Not in DB | |
Property History
| DATE: | EVENT: | PRICE: | SOURCE: |
|---|---|---|---|
| 15 May, 2018 | Sold | $265,000 | MRED MLS |
| 31 Mar, 2018 | Under contract | $269,500 | MRED MLS |
| 21 Mar, 2018 | Listed for sale | $269,500 | MRED MLS |
Room Specifics
Total Bedrooms: 4
Bedrooms Above Ground: 3
Bedrooms Below Ground: 1
Dimensions: —
Floor Type: Carpet
Dimensions: —
Floor Type: Carpet
Dimensions: —
Floor Type: Ceramic Tile
Full Bathrooms: 3
Bathroom Amenities: Double Sink
Bathroom in Basement: 0
Rooms: Eating Area,Recreation Room,Foyer
Basement Description: Finished
Other Specifics
| 2 | |
| — | |
| — | |
| Deck, Patio | |
| Fenced Yard,Landscaped | |
| 151X71X152X69 | |
| — | |
| Full | |
| Wood Laminate Floors | |
| Range, Microwave, Dishwasher, Refrigerator, Washer, Dryer | |
| Not in DB | |
| — | |
| — | |
| — | |
| Attached Fireplace Doors/Screen |
Tax History
| Year | Property Taxes |
|---|---|
| 2018 | $7,447 |
Contact Agent
Nearby Similar Homes
Nearby Sold Comparables
Contact Agent
Listing Provided By
RE/MAX Top Performers








