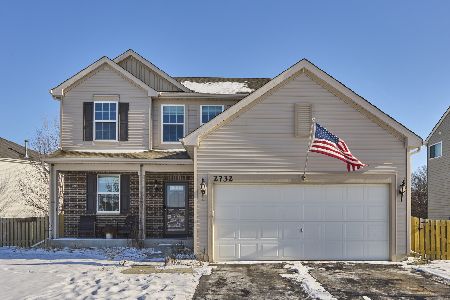2870 Braeburn Way, Woodstock, Illinois 60098
$263,500
|
Sold
|
|
| Status: | Closed |
| Sqft: | 2,078 |
| Cost/Sqft: | $130 |
| Beds: | 3 |
| Baths: | 3 |
| Year Built: | 2018 |
| Property Taxes: | $5,217 |
| Days On Market: | 2077 |
| Lot Size: | 0,16 |
Description
Super clean and highly upgraded! Recently built, this home still feels brand new with today's design and finishes! Open concept home with white kitchen cabinets, granite countertops. Upgraded light fixtures and appliances. Large dining room. The eat-in kitchen is open to the family room which makes this home ideal for entertaining. Master bedroom with ensuite bathroom and ample closet space. The bedrooms are all good sized. Loft space perfectly situated to easily transform into a 4th bedroom! Second-floor laundry is a huge bonus! Fully fenced back yard and concrete patio. Full basement awaits your personal touch. You will not find a more spotless home!! Check out the 3D virtual tour!
Property Specifics
| Single Family | |
| — | |
| — | |
| 2018 | |
| Full | |
| — | |
| No | |
| 0.16 |
| Mc Henry | |
| Apple Creek Estates | |
| 134 / Annual | |
| Insurance | |
| Public | |
| Public Sewer | |
| 10722567 | |
| 1317377007 |
Nearby Schools
| NAME: | DISTRICT: | DISTANCE: | |
|---|---|---|---|
|
Grade School
Prairiewood Elementary School |
200 | — | |
|
Middle School
Creekside Middle School |
200 | Not in DB | |
|
High School
Woodstock High School |
200 | Not in DB | |
Property History
| DATE: | EVENT: | PRICE: | SOURCE: |
|---|---|---|---|
| 10 Sep, 2018 | Sold | $237,460 | MRED MLS |
| 26 Mar, 2018 | Under contract | $235,525 | MRED MLS |
| 26 Mar, 2018 | Listed for sale | $235,525 | MRED MLS |
| 15 Jul, 2020 | Sold | $263,500 | MRED MLS |
| 10 Jun, 2020 | Under contract | $270,000 | MRED MLS |
| 22 May, 2020 | Listed for sale | $270,000 | MRED MLS |
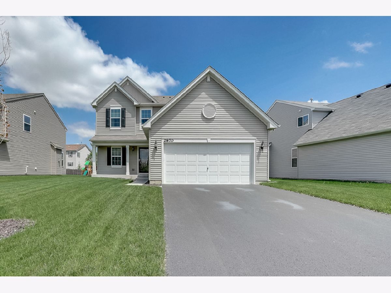
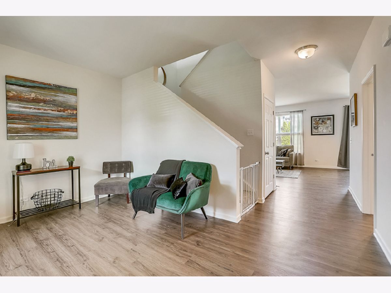
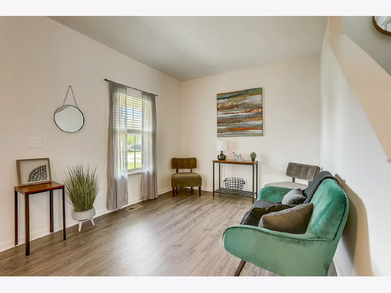
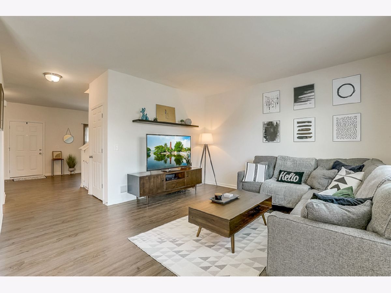
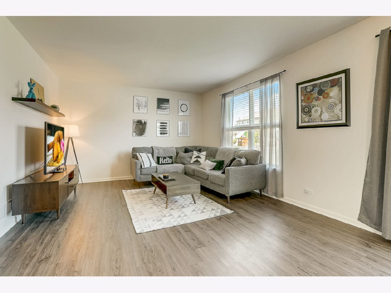
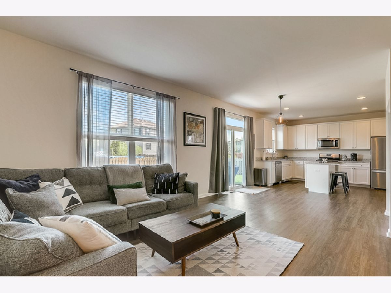
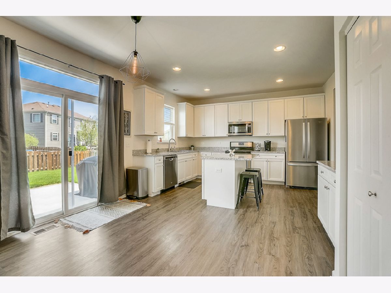
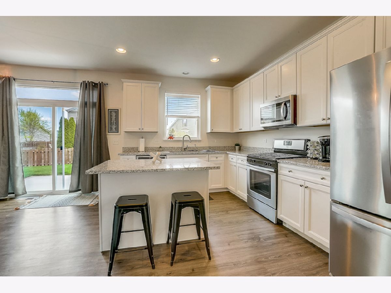
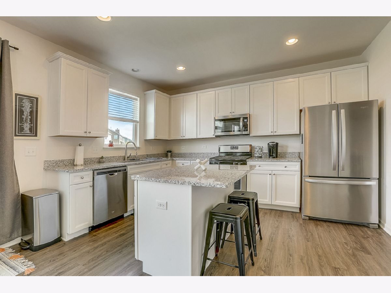
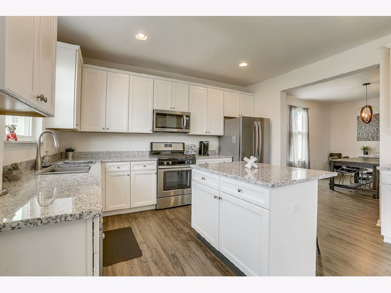
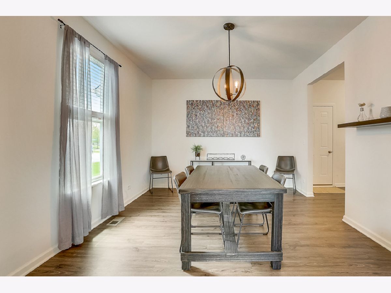
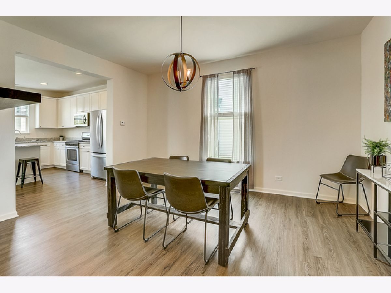
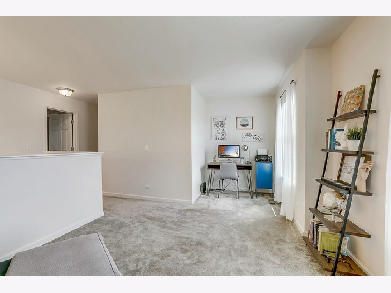
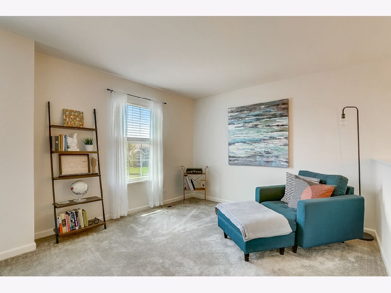
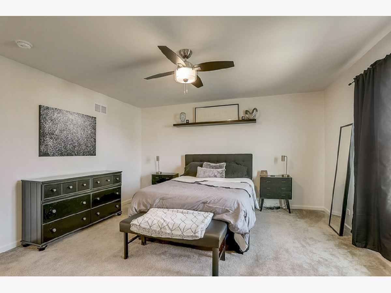
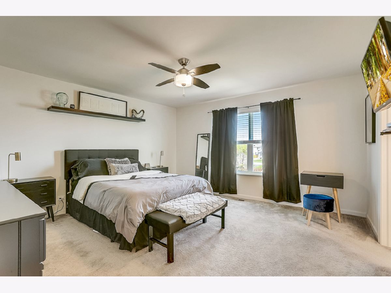
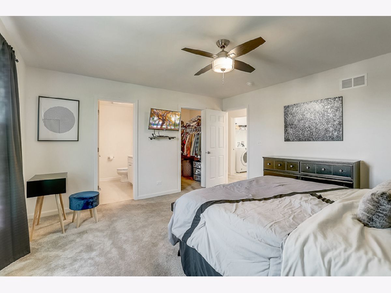
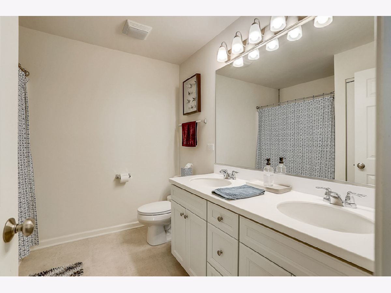
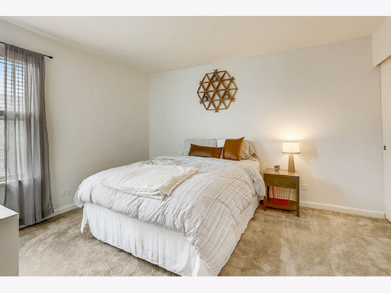
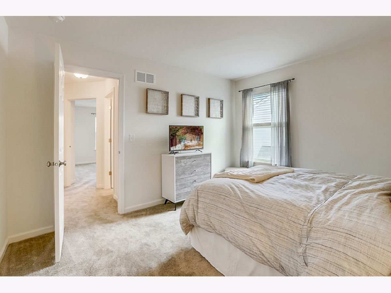
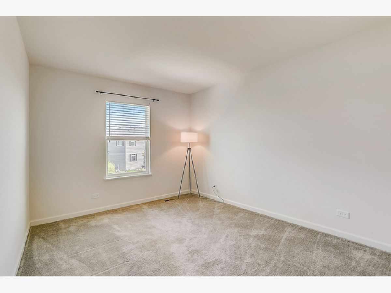
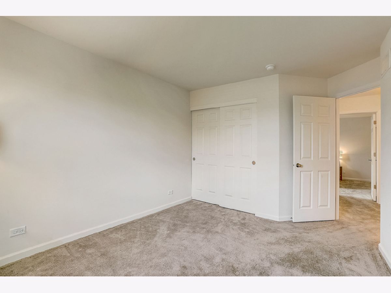
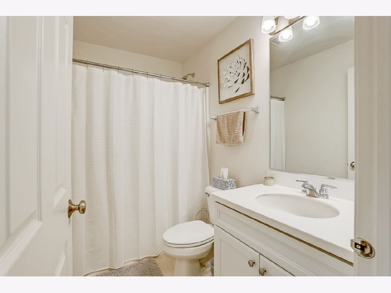
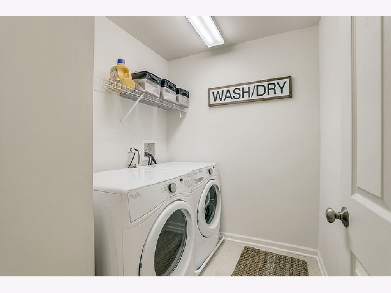
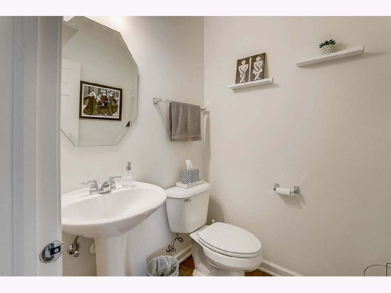
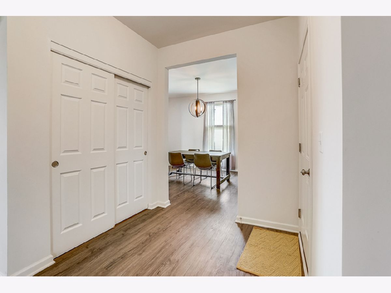
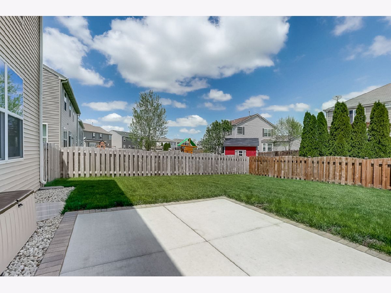
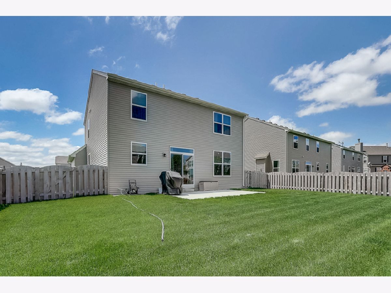
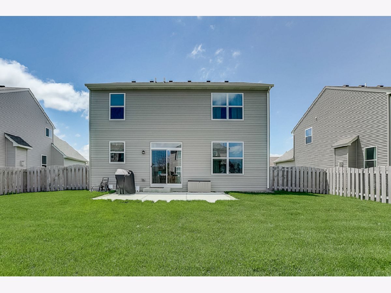
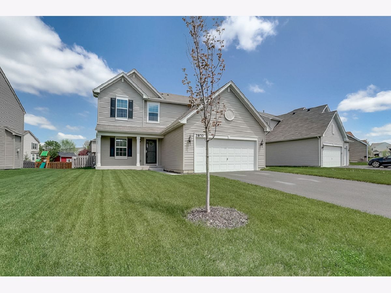
Room Specifics
Total Bedrooms: 3
Bedrooms Above Ground: 3
Bedrooms Below Ground: 0
Dimensions: —
Floor Type: Carpet
Dimensions: —
Floor Type: Carpet
Full Bathrooms: 3
Bathroom Amenities: Separate Shower,Double Sink
Bathroom in Basement: 0
Rooms: Loft,Breakfast Room
Basement Description: Unfinished
Other Specifics
| 2 | |
| Concrete Perimeter | |
| Asphalt | |
| Patio | |
| — | |
| 60X120X57.83X120 | |
| — | |
| Full | |
| Wood Laminate Floors, Second Floor Laundry | |
| Range, Microwave, Dishwasher, High End Refrigerator, Washer, Dryer, Disposal, Stainless Steel Appliance(s) | |
| Not in DB | |
| Park, Curbs, Sidewalks, Street Lights, Street Paved | |
| — | |
| — | |
| — |
Tax History
| Year | Property Taxes |
|---|---|
| 2020 | $5,217 |
Contact Agent
Nearby Similar Homes
Nearby Sold Comparables
Contact Agent
Listing Provided By
Redfin Corporation

