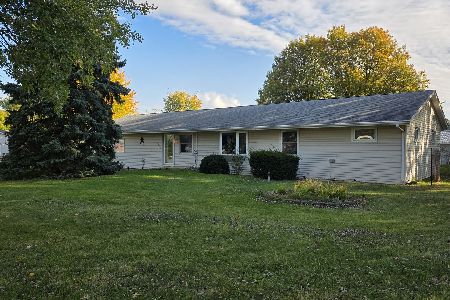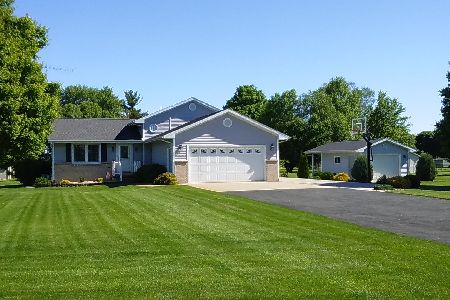28702 Summer Street, Rock Falls, Illinois 61071
$300,000
|
Sold
|
|
| Status: | Closed |
| Sqft: | 1,782 |
| Cost/Sqft: | $174 |
| Beds: | 3 |
| Baths: | 4 |
| Year Built: | 2001 |
| Property Taxes: | $6,343 |
| Days On Market: | 1554 |
| Lot Size: | 0,00 |
Description
Spacious 3-4 bedroom ranch with open floor plan. Vaulted ceiling in great room with skylights. Vaulted ceilings in front bedrooms. Kitchen with custom built cabinets and island with breakfast bar. Stainless steel appliances. 3 full baths and main floor laundry with 1/2 bath. Open staircase to basement with full finished basement with built in bar and family and game area. in floor heat in basement and garage with newer on demand water heater. New furnace. Newer driveway. Above ground pool with newer liner and 14x20 wood deck, fenced backyard and 12x14 storage shed. Home is move in ready
Property Specifics
| Single Family | |
| — | |
| Ranch | |
| 2001 | |
| Full | |
| — | |
| No | |
| — |
| Whiteside | |
| — | |
| — / Not Applicable | |
| None | |
| Private Well | |
| Septic-Private | |
| 11235629 | |
| 11212020070000 |
Nearby Schools
| NAME: | DISTRICT: | DISTANCE: | |
|---|---|---|---|
|
Grade School
Montmorency School K-8 |
145 | — | |
|
Middle School
Montmorency School K-8 |
145 | Not in DB | |
|
High School
Rock Falls Township High School |
301 | Not in DB | |
Property History
| DATE: | EVENT: | PRICE: | SOURCE: |
|---|---|---|---|
| 29 May, 2015 | Sold | $230,000 | MRED MLS |
| 30 Mar, 2015 | Under contract | $233,900 | MRED MLS |
| 18 Mar, 2015 | Listed for sale | $233,900 | MRED MLS |
| 15 Dec, 2021 | Sold | $300,000 | MRED MLS |
| 5 Nov, 2021 | Under contract | $310,000 | MRED MLS |
| 1 Oct, 2021 | Listed for sale | $310,000 | MRED MLS |
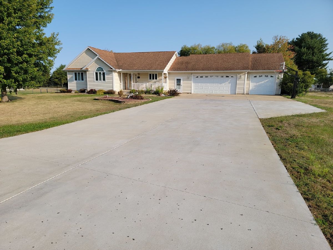
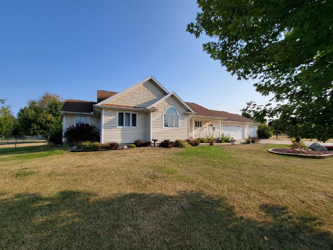
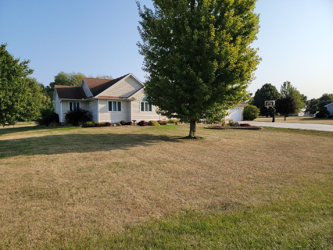
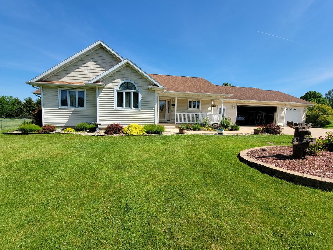
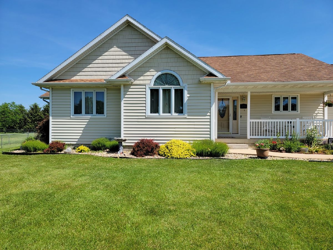
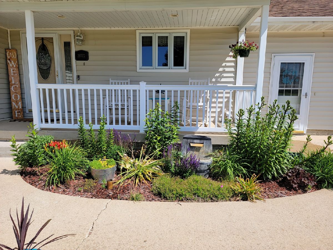
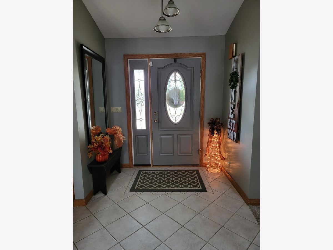
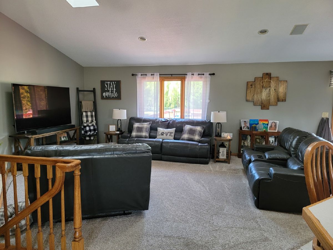
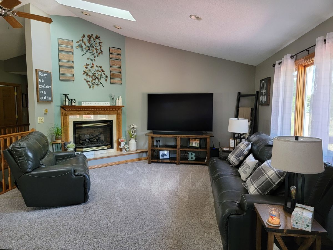
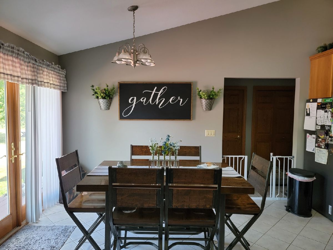
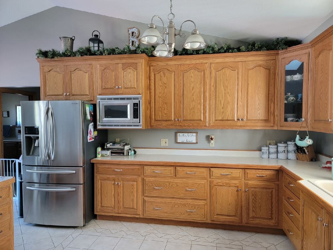
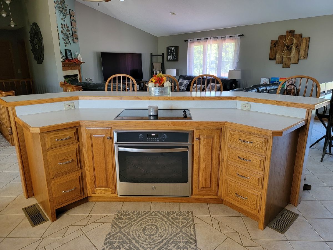
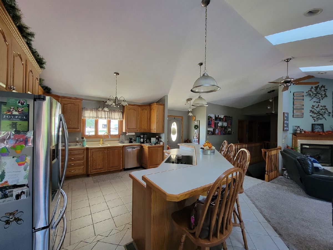
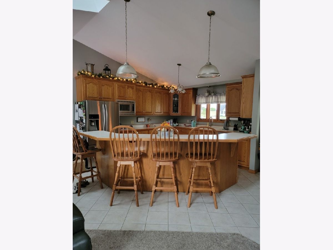
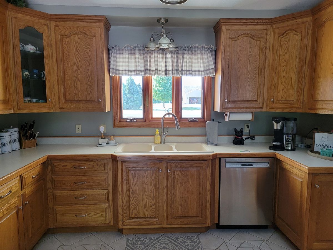
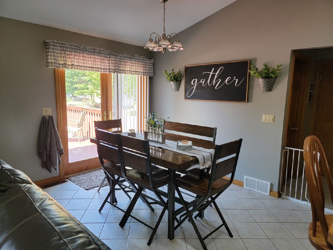
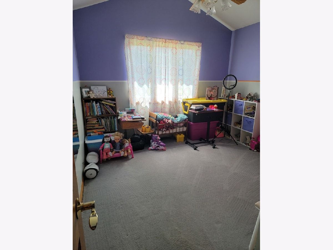
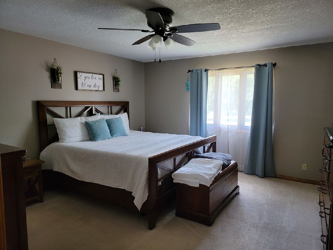
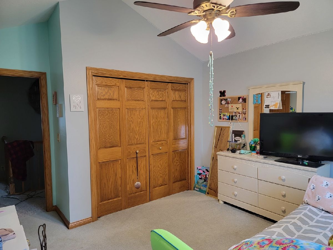
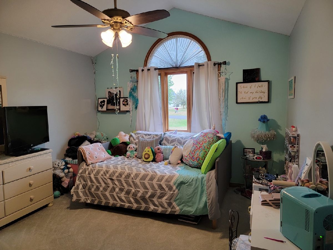
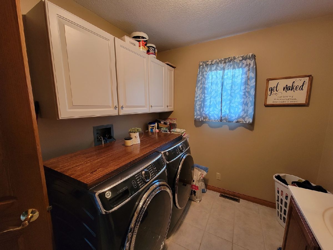
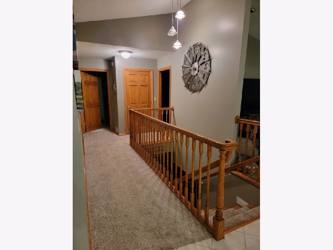
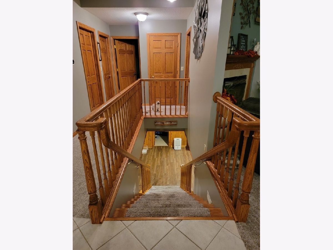
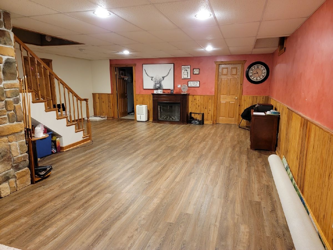
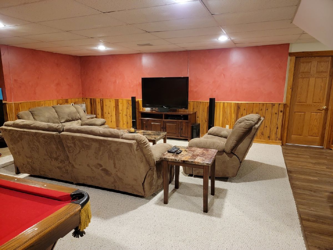
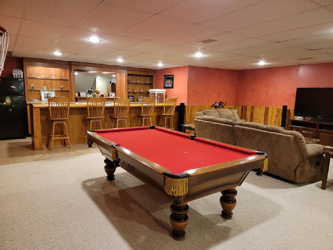
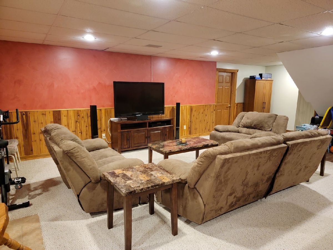
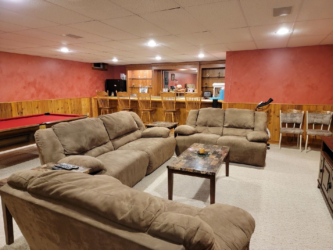
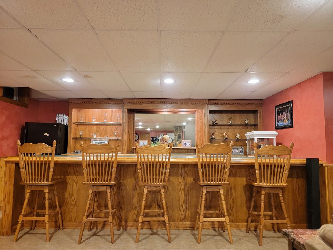
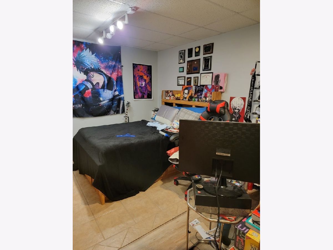
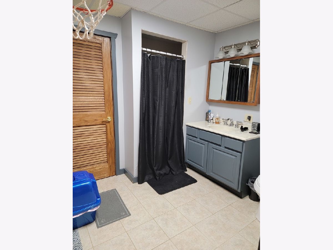
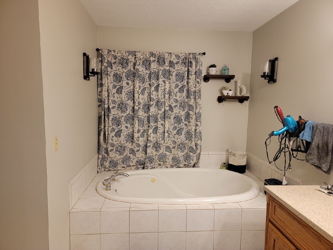
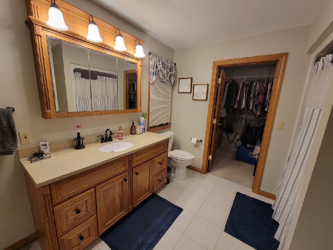
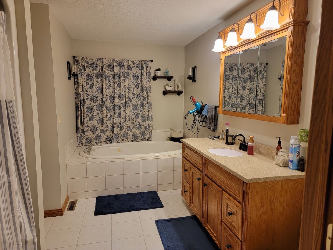
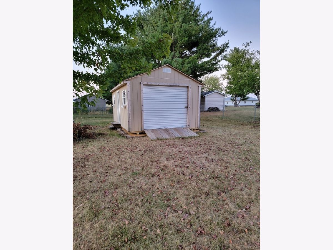
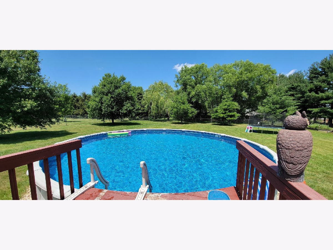
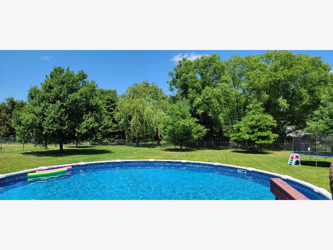
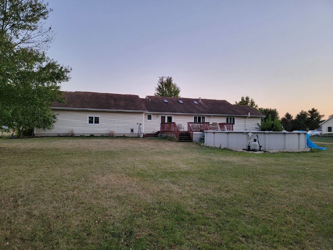
Room Specifics
Total Bedrooms: 4
Bedrooms Above Ground: 3
Bedrooms Below Ground: 1
Dimensions: —
Floor Type: —
Dimensions: —
Floor Type: —
Dimensions: —
Floor Type: —
Full Bathrooms: 4
Bathroom Amenities: —
Bathroom in Basement: 1
Rooms: No additional rooms
Basement Description: Unfinished
Other Specifics
| 3 | |
| Concrete Perimeter | |
| Concrete | |
| Deck, Above Ground Pool | |
| Fenced Yard | |
| 176X267X178X242 | |
| — | |
| Full | |
| Vaulted/Cathedral Ceilings, Skylight(s), Bar-Wet, Heated Floors, First Floor Bedroom, First Floor Laundry, First Floor Full Bath, Walk-In Closet(s) | |
| Range, Microwave, Dishwasher, Refrigerator, Washer, Dryer, Stainless Steel Appliance(s) | |
| Not in DB | |
| — | |
| — | |
| — | |
| Gas Log |
Tax History
| Year | Property Taxes |
|---|---|
| 2015 | $5,357 |
| 2021 | $6,343 |
Contact Agent
Nearby Sold Comparables
Contact Agent
Listing Provided By
Re/Max Sauk Valley

