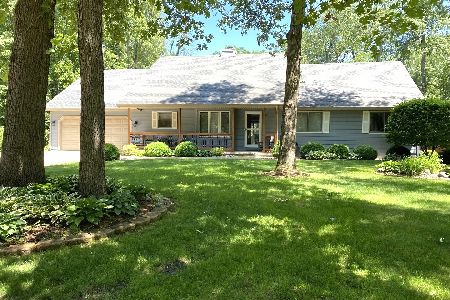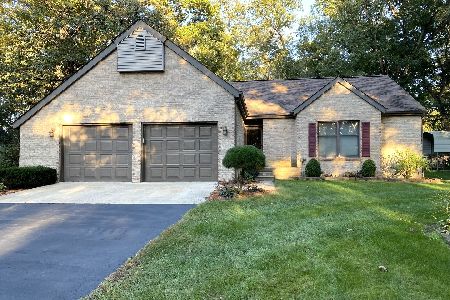2871 Forsythia Lane, St Anne, Illinois 60964
$174,000
|
Sold
|
|
| Status: | Closed |
| Sqft: | 1,806 |
| Cost/Sqft: | $100 |
| Beds: | 3 |
| Baths: | 3 |
| Year Built: | 1994 |
| Property Taxes: | $5,559 |
| Days On Market: | 5562 |
| Lot Size: | 0,52 |
Description
1 story Log home w/ both a front & rear deck. Kit has oak cabinetry w/ built-in desk & cathedral ceiling between the kitchen & large Grt Rm. Master bdrm incl bath &sunrm that also leads to a covered deck. Garage w/ 3 separate doors & staircase to the bsmnt. Inside the home there is a staircase that leads to the fin bsmnt area. Interior & exterior walls are Western Red Cedar logs, interior walls are not load bearing.
Property Specifics
| Single Family | |
| — | |
| Log | |
| 1994 | |
| Full | |
| — | |
| No | |
| 0.52 |
| Kankakee | |
| — | |
| 0 / Not Applicable | |
| None | |
| Private Well | |
| Septic-Private | |
| 07668882 | |
| 12171320302500 |
Property History
| DATE: | EVENT: | PRICE: | SOURCE: |
|---|---|---|---|
| 3 Dec, 2010 | Sold | $174,000 | MRED MLS |
| 8 Nov, 2010 | Under contract | $179,900 | MRED MLS |
| 1 Nov, 2010 | Listed for sale | $179,900 | MRED MLS |
Room Specifics
Total Bedrooms: 3
Bedrooms Above Ground: 3
Bedrooms Below Ground: 0
Dimensions: —
Floor Type: Carpet
Dimensions: —
Floor Type: Carpet
Full Bathrooms: 3
Bathroom Amenities: —
Bathroom in Basement: 0
Rooms: Great Room,Recreation Room,Sun Room
Basement Description: Partially Finished
Other Specifics
| 3 | |
| — | |
| Asphalt | |
| — | |
| Wooded | |
| 100X229.70 | |
| — | |
| Full | |
| First Floor Bedroom | |
| Range, Microwave, Dishwasher, Refrigerator, Washer, Dryer | |
| Not in DB | |
| — | |
| — | |
| — | |
| Heatilator |
Tax History
| Year | Property Taxes |
|---|---|
| 2010 | $5,559 |
Contact Agent
Nearby Similar Homes
Nearby Sold Comparables
Contact Agent
Listing Provided By
Real Living Speckman Realty, Inc.





