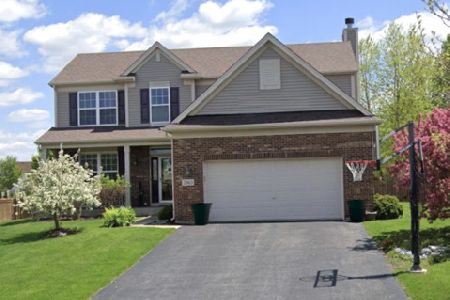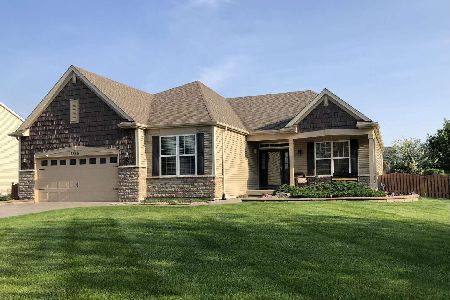2871 Leonard Lane, North Aurora, Illinois 60542
$380,000
|
Sold
|
|
| Status: | Closed |
| Sqft: | 4,567 |
| Cost/Sqft: | $84 |
| Beds: | 4 |
| Baths: | 4 |
| Year Built: | 2006 |
| Property Taxes: | $11,211 |
| Days On Market: | 2764 |
| Lot Size: | 0,37 |
Description
FABULOUS...that's what you will say the minute you walk in the door! Gorgeous open floor plan that will knock you out the minute you walk in the foyer. Gleaming hardwood floors, 2 story living room with beautiful windows and open wrought iron staircase with bowed out balcony. Formal dining room and 1st floor office. True gourmet kitchen with double ovens,Viking stove top, all SS appliances, Corian tops, glass front cabinets & walk-in pantry. Wonderful family room w/ stone fireplace. Custom Plantation shutters throughout the home. Upstairs features 4 large bedrooms w/ walk-in closets, including a master suite w/vaulted ceiling. Luxury master bath includes dual sinks, Jacuzzi tub & large walk-in closet. Awesome full finished basement with wet bar w/ a copper sink, full bathroom and plenty of room for rec & play areas. The backyard is fully fenced, has a paver patio & shed. 3 car garage, new roof in 2014, new sump pump w/ back up. All located close to parks and schools, 5 minutes to I-88.
Property Specifics
| Single Family | |
| — | |
| Traditional | |
| 2006 | |
| Full | |
| EASTMAN B | |
| No | |
| 0.37 |
| Kane | |
| Tanner Trails | |
| 45 / Quarterly | |
| Insurance | |
| Public | |
| Public Sewer | |
| 09995781 | |
| 1136160005 |
Nearby Schools
| NAME: | DISTRICT: | DISTANCE: | |
|---|---|---|---|
|
Grade School
Fearn Elementary School |
129 | — | |
|
Middle School
Herget Middle School |
129 | Not in DB | |
|
High School
West Aurora High School |
129 | Not in DB | |
Property History
| DATE: | EVENT: | PRICE: | SOURCE: |
|---|---|---|---|
| 10 Apr, 2007 | Sold | $403,724 | MRED MLS |
| 16 Feb, 2007 | Under contract | $408,724 | MRED MLS |
| 20 Dec, 2006 | Listed for sale | $408,724 | MRED MLS |
| 28 Mar, 2013 | Sold | $361,000 | MRED MLS |
| 14 Feb, 2013 | Under contract | $369,900 | MRED MLS |
| 7 Feb, 2013 | Listed for sale | $369,900 | MRED MLS |
| 5 Nov, 2018 | Sold | $380,000 | MRED MLS |
| 10 Aug, 2018 | Under contract | $385,000 | MRED MLS |
| 23 Jun, 2018 | Listed for sale | $385,000 | MRED MLS |
Room Specifics
Total Bedrooms: 4
Bedrooms Above Ground: 4
Bedrooms Below Ground: 0
Dimensions: —
Floor Type: Carpet
Dimensions: —
Floor Type: Carpet
Dimensions: —
Floor Type: Carpet
Full Bathrooms: 4
Bathroom Amenities: Whirlpool,Separate Shower,Double Sink
Bathroom in Basement: 1
Rooms: Den,Eating Area,Recreation Room
Basement Description: Finished
Other Specifics
| 3 | |
| Concrete Perimeter | |
| Asphalt | |
| Porch, Brick Paver Patio, Storms/Screens | |
| Fenced Yard,Landscaped | |
| 81X192 | |
| Unfinished | |
| Full | |
| Vaulted/Cathedral Ceilings, Hardwood Floors, Wood Laminate Floors, Second Floor Laundry | |
| Double Oven, Range, Microwave, Dishwasher, Refrigerator, Disposal, Stainless Steel Appliance(s) | |
| Not in DB | |
| Sidewalks, Street Lights, Street Paved | |
| — | |
| — | |
| Wood Burning, Gas Starter |
Tax History
| Year | Property Taxes |
|---|---|
| 2013 | $9,281 |
| 2018 | $11,211 |
Contact Agent
Nearby Similar Homes
Nearby Sold Comparables
Contact Agent
Listing Provided By
RE/MAX Excels






