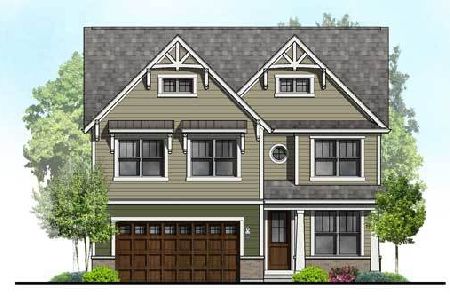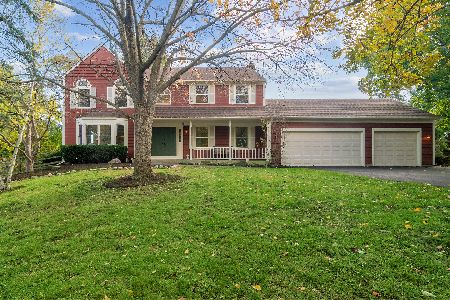2872 White Oak Lane, Buffalo Grove, Illinois 60089
$555,000
|
Sold
|
|
| Status: | Closed |
| Sqft: | 3,378 |
| Cost/Sqft: | $169 |
| Beds: | 4 |
| Baths: | 3 |
| Year Built: | 1989 |
| Property Taxes: | $16,536 |
| Days On Market: | 2795 |
| Lot Size: | 0,32 |
Description
Priced to Sell! Beautifully updated home in prestigious Stevenson school district. Great corner lot located near shopping, parks, golf course and bus stop. The first floor has an open floor plan with updated kitchen. Granite countertops, island bar, and stainless steel appliances. Family room opens to the kitchen and boasts a gas fireplace. Additional room for den, office or bedroom. The second floor has a large master suite with vaulted ceiling. Master bath includes his & her sinks and closets, whirlpool tub and separate shower. Basement is finished with new carpeting. Ideal for a playroom, entertaining or exercise area. Additional room that could be used as a bedroom. In 2016, new furnace, A/C, humidifier, circuit box, built-in fire and CO2 alarms, 2 sump pumps and backup. New windows in 2006. New garage door in 2015.
Property Specifics
| Single Family | |
| — | |
| — | |
| 1989 | |
| Full | |
| — | |
| No | |
| 0.32 |
| Lake | |
| Woodlands Of Fiore | |
| 0 / Not Applicable | |
| None | |
| Lake Michigan | |
| Public Sewer, Sewer-Storm | |
| 09926047 | |
| 15174030230000 |
Nearby Schools
| NAME: | DISTRICT: | DISTANCE: | |
|---|---|---|---|
|
Grade School
Ivy Hall Elementary School |
96 | — | |
|
Middle School
Twin Groves Middle School |
96 | Not in DB | |
|
High School
Adlai E Stevenson High School |
125 | Not in DB | |
Property History
| DATE: | EVENT: | PRICE: | SOURCE: |
|---|---|---|---|
| 16 Jul, 2018 | Sold | $555,000 | MRED MLS |
| 1 May, 2018 | Under contract | $569,900 | MRED MLS |
| — | Last price change | $569,000 | MRED MLS |
| 23 Apr, 2018 | Listed for sale | $569,900 | MRED MLS |
Room Specifics
Total Bedrooms: 4
Bedrooms Above Ground: 4
Bedrooms Below Ground: 0
Dimensions: —
Floor Type: Carpet
Dimensions: —
Floor Type: Carpet
Dimensions: —
Floor Type: Carpet
Full Bathrooms: 3
Bathroom Amenities: Whirlpool,Separate Shower,Double Sink
Bathroom in Basement: 0
Rooms: Eating Area,Recreation Room,Play Room,Foyer,Storage,Office
Basement Description: Finished
Other Specifics
| 2 | |
| — | |
| Concrete | |
| Patio, Brick Paver Patio, Storms/Screens | |
| Corner Lot,Landscaped | |
| 52X59X128X109X126 | |
| — | |
| Full | |
| Bar-Dry, Hardwood Floors, First Floor Laundry | |
| Range, Microwave, Dishwasher, Refrigerator, Washer, Dryer, Disposal, Stainless Steel Appliance(s) | |
| Not in DB | |
| Sidewalks, Street Lights, Street Paved | |
| — | |
| — | |
| Gas Log |
Tax History
| Year | Property Taxes |
|---|---|
| 2018 | $16,536 |
Contact Agent
Nearby Similar Homes
Nearby Sold Comparables
Contact Agent
Listing Provided By
RE/MAX Top Performers









