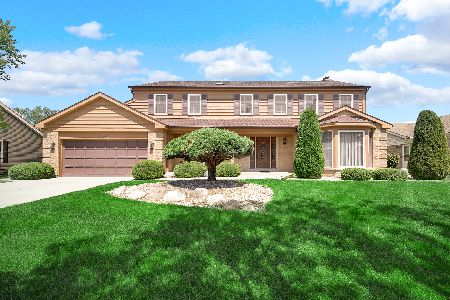2873 Country Lake Road, Arlington Heights, Illinois 60004
$450,000
|
Sold
|
|
| Status: | Closed |
| Sqft: | 3,265 |
| Cost/Sqft: | $152 |
| Beds: | 4 |
| Baths: | 3 |
| Year Built: | 1987 |
| Property Taxes: | $13,229 |
| Days On Market: | 1667 |
| Lot Size: | 0,24 |
Description
Welcome to the fabulous turnkey home located in highly coveted Lake Arlington Towne! This Arlington Heights gem is nestled on a street that boasts a medley of quaint homes amongst a tree lined neighborhood. You MUST SEE all new paint throughout 4 Bedroom, 2.5 Bath, Huge Eat-In Kitchen, Formal Dining, Office/Den, Mud Room/Laundry, 2 car Garage and basement. Floor to ceiling windows allow for plenty of natural light. The large family room with two-story vaulted ceiling and rustic beams houses a natural stone gas fireplace with hearth, and has direct sight-lines to the backyard. Also on the main level you will find a private office and a large laundry/mudroom. On the second level, the bedrooms offer generous room sizes, a full master suite with a luxurious spa-inspired bathroom; jacuzzi tub, double vanity sinks and separate shower, skylight, and a to-die-for 100 sq. feet walk in closet! Next, we feature the finished LOWER LEVEL which offers a large multi-purpose/recreation space which can be used as an additional family room, media room or work out area. BACKYARD & ADDITIONAL AMENITIES: a large patio area and the big backyard for entertainments. Amenities to the private community center featuring year round swimming with an indoor and outdoor pool, fitness center, tennis courts and clubhouse are available via the HOA. Enjoy everything this location has to offer, close to shopping, dining & entertainment. So MUCH MORE...come see for yourself!!
Property Specifics
| Single Family | |
| — | |
| — | |
| 1987 | |
| Partial | |
| HAMPSHIRE MODEL LA3 | |
| No | |
| 0.24 |
| Cook | |
| — | |
| 414 / Annual | |
| Insurance,Clubhouse,Exercise Facilities,Pool,Snow Removal | |
| Lake Michigan | |
| Public Sewer | |
| 11137622 | |
| 03164050090000 |
Nearby Schools
| NAME: | DISTRICT: | DISTANCE: | |
|---|---|---|---|
|
Grade School
Betsy Ross Elementary School |
23 | — | |
|
Middle School
Macarthur Middle School |
23 | Not in DB | |
|
High School
Wheeling High School |
214 | Not in DB | |
Property History
| DATE: | EVENT: | PRICE: | SOURCE: |
|---|---|---|---|
| 3 Nov, 2021 | Sold | $450,000 | MRED MLS |
| 31 Aug, 2021 | Under contract | $495,000 | MRED MLS |
| — | Last price change | $539,000 | MRED MLS |
| 27 Jun, 2021 | Listed for sale | $595,000 | MRED MLS |
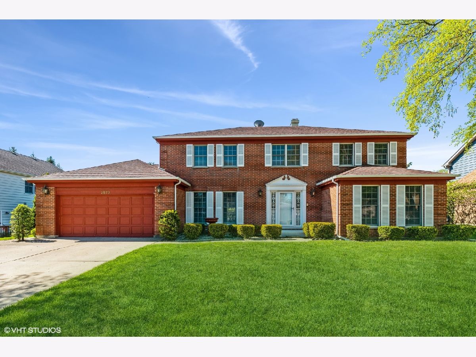
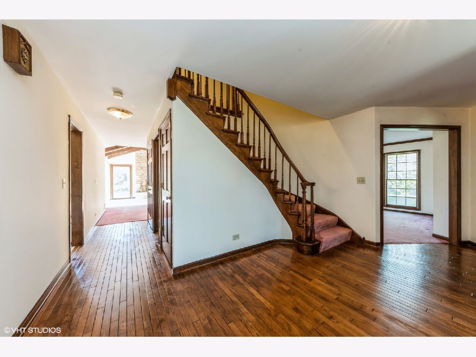
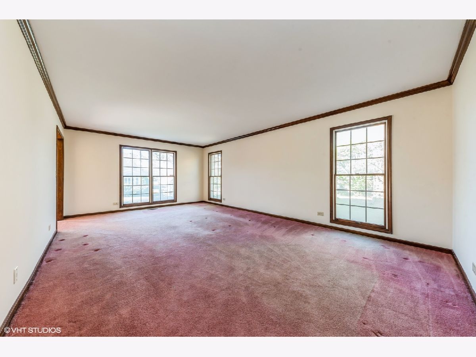
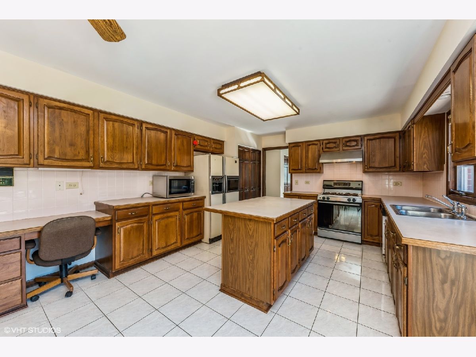
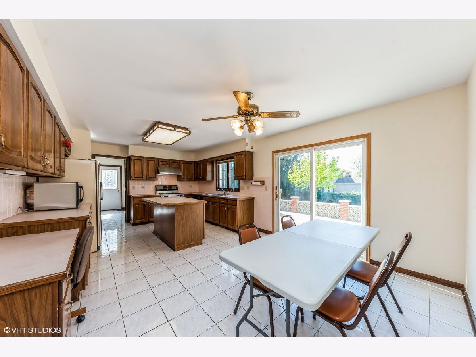
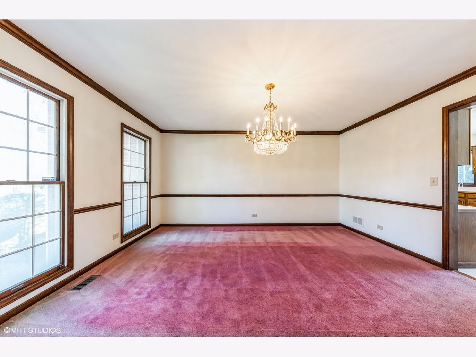
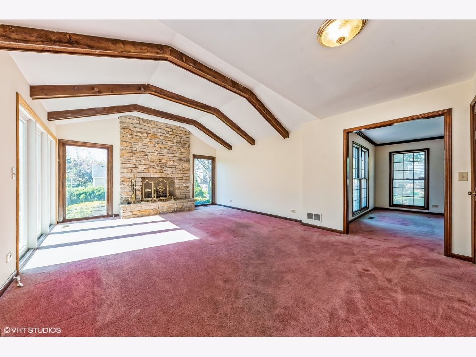
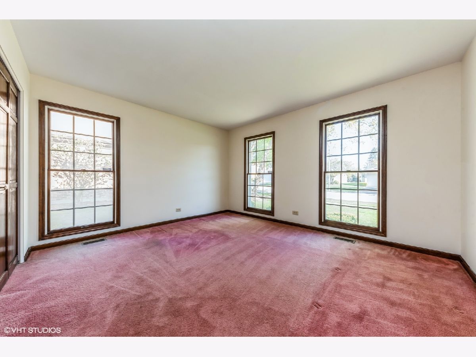
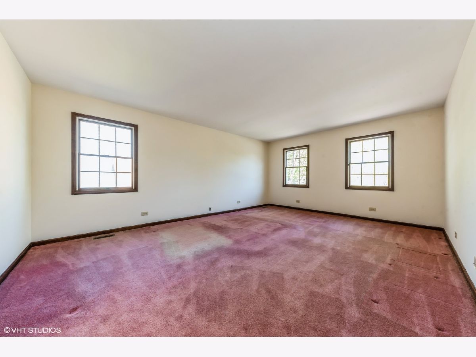
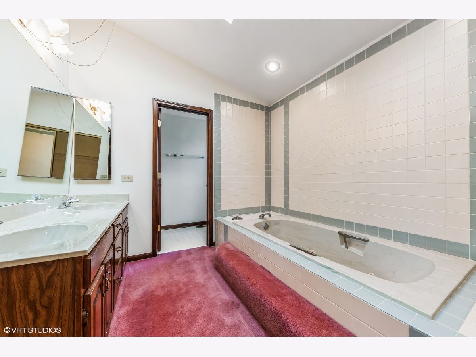
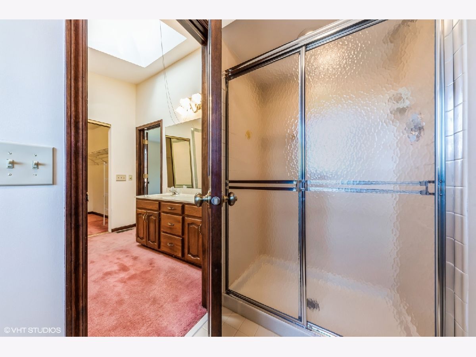
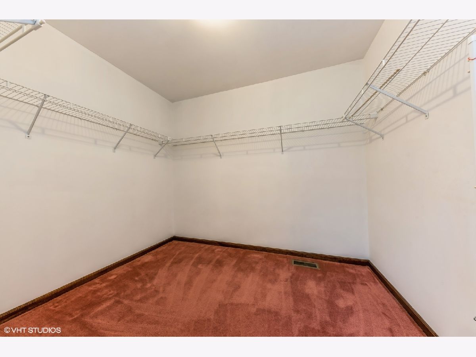
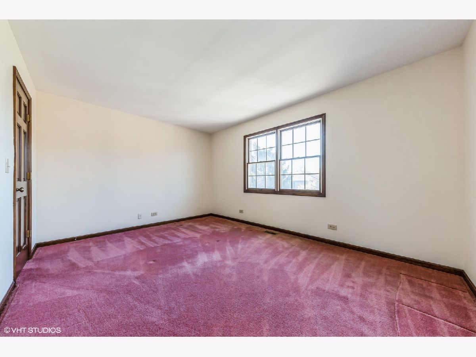
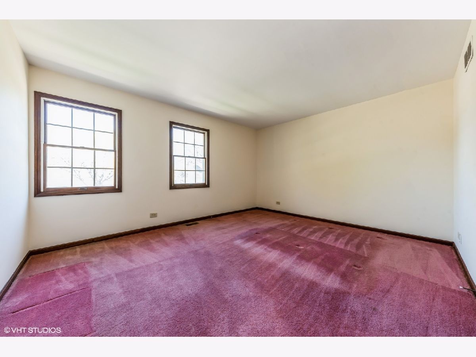
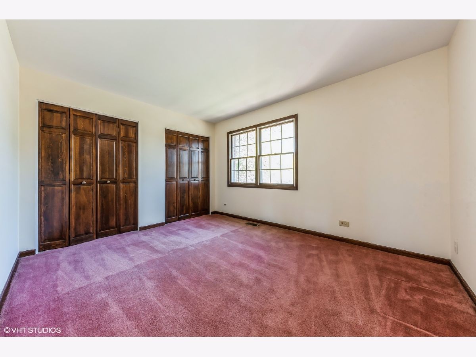
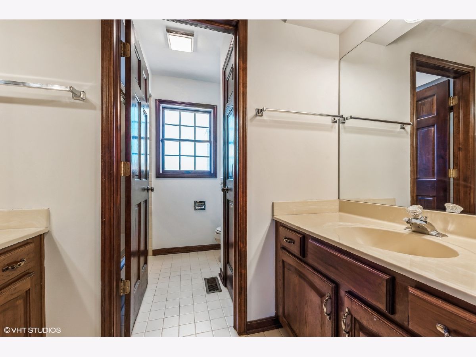
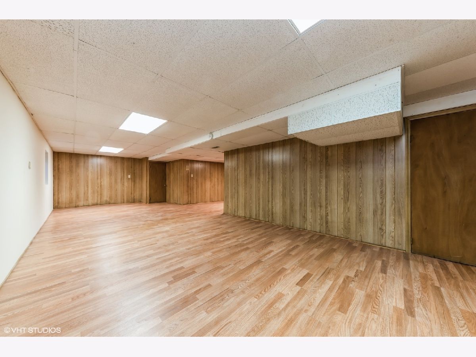
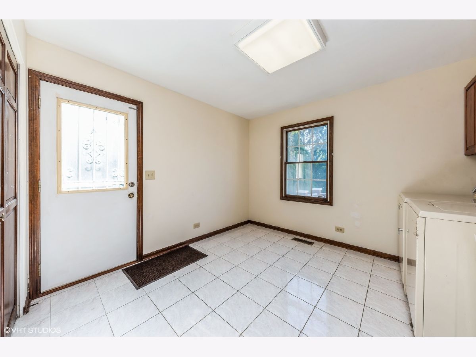
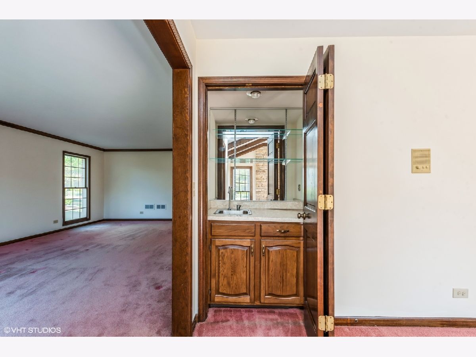
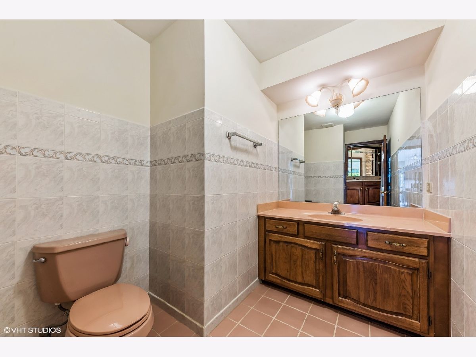
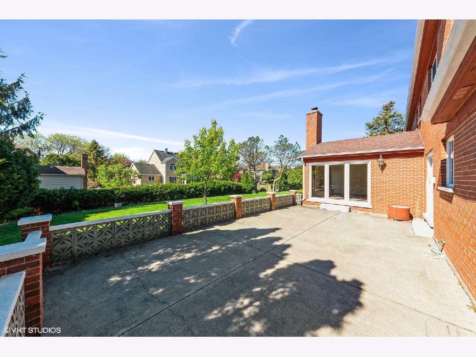
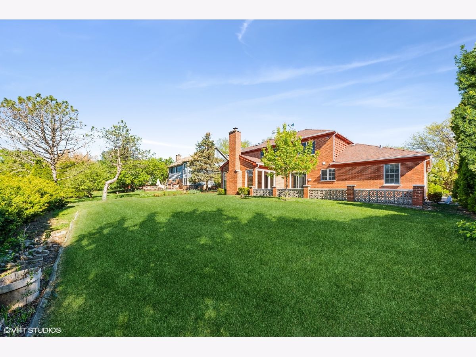
Room Specifics
Total Bedrooms: 4
Bedrooms Above Ground: 4
Bedrooms Below Ground: 0
Dimensions: —
Floor Type: Carpet
Dimensions: —
Floor Type: Carpet
Dimensions: —
Floor Type: Carpet
Full Bathrooms: 3
Bathroom Amenities: Double Sink
Bathroom in Basement: 0
Rooms: Breakfast Room,Office,Foyer
Basement Description: Finished
Other Specifics
| 2 | |
| Concrete Perimeter | |
| Concrete | |
| Patio | |
| — | |
| 10240 | |
| — | |
| Full | |
| Vaulted/Cathedral Ceilings, Skylight(s), Bar-Wet, First Floor Laundry, Walk-In Closet(s) | |
| Range, Microwave, Dishwasher, Refrigerator, Washer, Dryer, Disposal | |
| Not in DB | |
| Clubhouse, Park, Pool, Tennis Court(s), Lake, Curbs, Sidewalks, Street Lights, Street Paved | |
| — | |
| — | |
| Gas Log, Gas Starter |
Tax History
| Year | Property Taxes |
|---|---|
| 2021 | $13,229 |
Contact Agent
Nearby Similar Homes
Nearby Sold Comparables
Contact Agent
Listing Provided By
Coldwell Banker Realty




