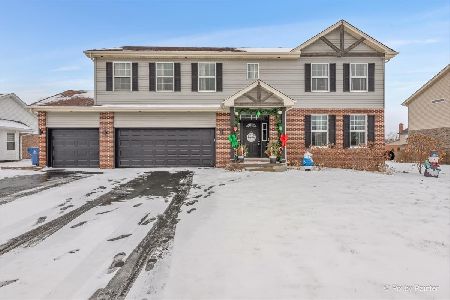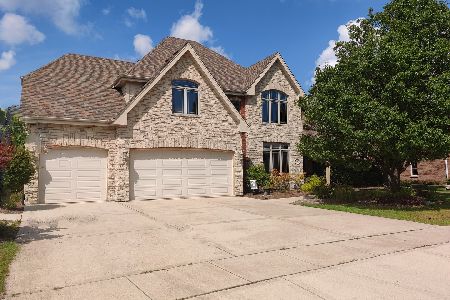2873 Horizon Trail, New Lenox, Illinois 60451
$585,000
|
Sold
|
|
| Status: | Closed |
| Sqft: | 2,800 |
| Cost/Sqft: | $205 |
| Beds: | 4 |
| Baths: | 3 |
| Year Built: | 2006 |
| Property Taxes: | $10,653 |
| Days On Market: | 949 |
| Lot Size: | 0,20 |
Description
PRESENTING YOUR DREAM HOME that is not only WATERFRONT but also has a beautiful, heated IN-GROUND SALTWATER POOL! This 2 story New Lenox stunner has gorgeous brick and stone on the exterior and is designed perfectly from the inside-out. When you walk in the front door you will be greeted by a bright and fresh foyer and the living room that showcases the hardwood flooring, plantation shutters and fresh/neutral paint colors. There are French doors that separate the living room and the family room which make it a great way to expand your entertaining space when you have company. You will even be wowed by the laundry room/mudroom and the half bath in this home which are located on the main floor. When you continue down the hallway, check out the spacious office with french doors and that will take you to the breathtaking kitchen and dining space. This is definitely one of those times where the pictures don't do the home justice. You must see this bright and beautiful kitchen in person. The family room features a stone fireplace and an inviting view of the pond. The dining area features the most amazing view of the pool and the pond. Upstairs you will notice there is a large landing that is surrounded by 4 large bedrooms. The Master bedroom has vaulted ceilings, plantation shutters, beautiful flooring and a sliding door to the master bathroom which is huge (10 x 11) and has a standup shower and separate soaker tub. This home has a full unfinished basement that is roughed in for a bathroom and ready to store all of your stuff or holds many other possibilities if finished. There is a 3-car heated garage with a large concrete driveway. The garage has hot and cold water run to it. The upstairs furnace and AC are only 2 years old. The pool is only 5 years old. The home has many updates including flooring, light fixtures, kitchen, all white trim and doors and so much more making it move-in ready. Don't forget to bring your swimsuits when packing to move into your new dream home!
Property Specifics
| Single Family | |
| — | |
| — | |
| 2006 | |
| — | |
| — | |
| Yes | |
| 0.2 |
| Will | |
| — | |
| — / Not Applicable | |
| — | |
| — | |
| — | |
| 11820565 | |
| 1508333030220000 |
Nearby Schools
| NAME: | DISTRICT: | DISTANCE: | |
|---|---|---|---|
|
Grade School
Spencer Trail Kindergarten Cente |
122 | — | |
|
Middle School
Nelson Ridge/nelson Prairie Elem |
122 | Not in DB | |
|
High School
Lincoln-way West High School |
210 | Not in DB | |
Property History
| DATE: | EVENT: | PRICE: | SOURCE: |
|---|---|---|---|
| 10 Aug, 2023 | Sold | $585,000 | MRED MLS |
| 16 Jul, 2023 | Under contract | $575,000 | MRED MLS |
| 30 Jun, 2023 | Listed for sale | $575,000 | MRED MLS |
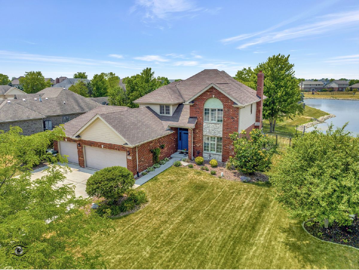
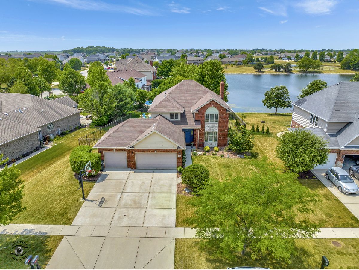
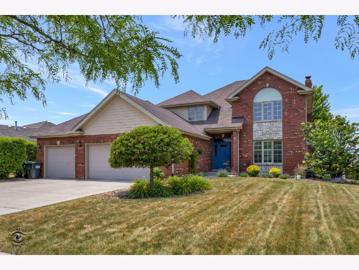
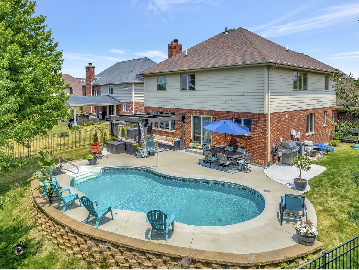
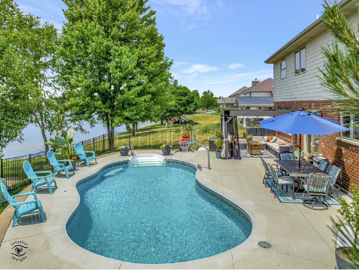
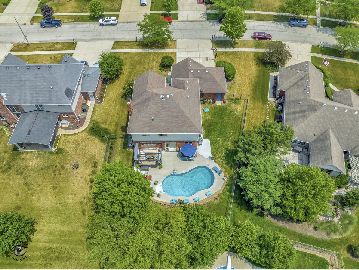
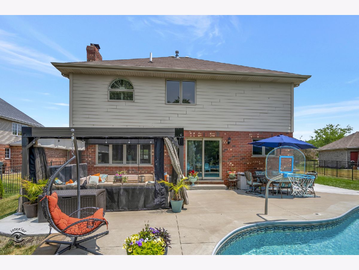
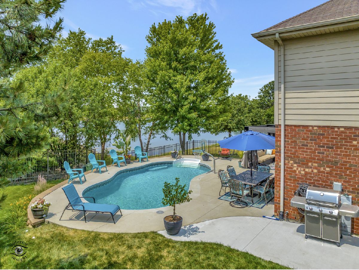
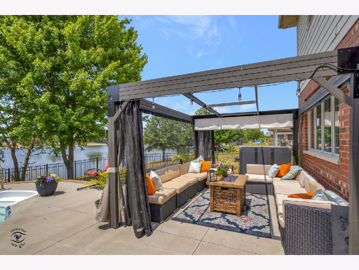
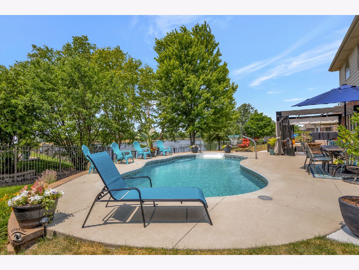
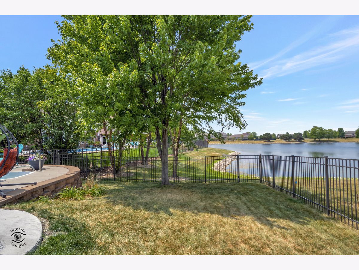
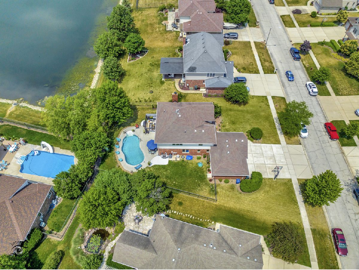
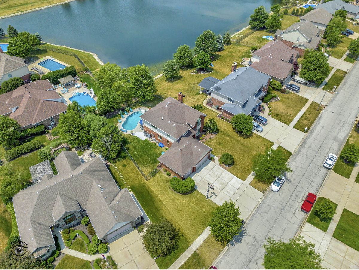
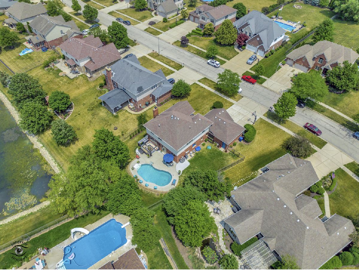
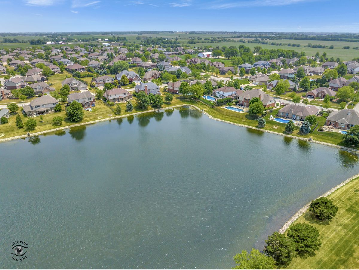
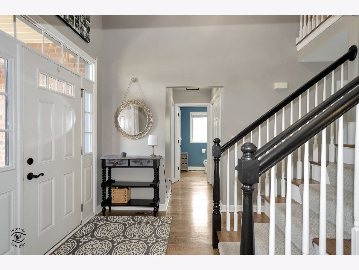
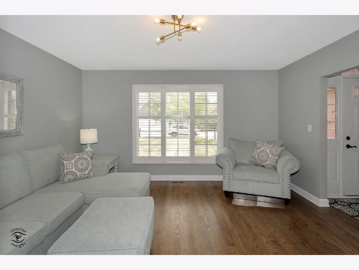
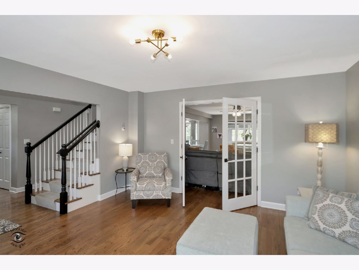
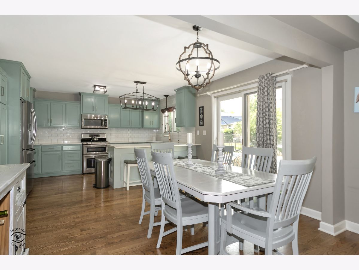
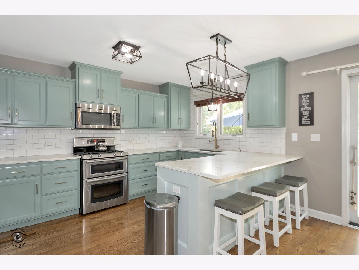
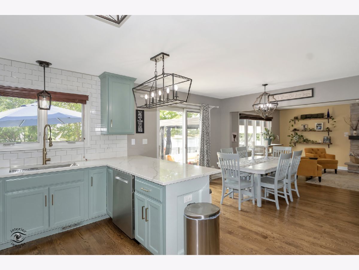
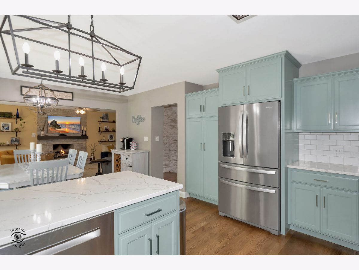
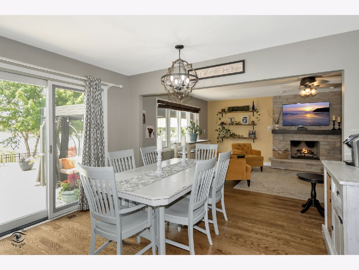
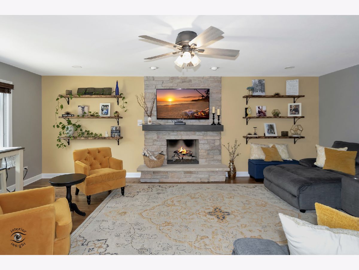
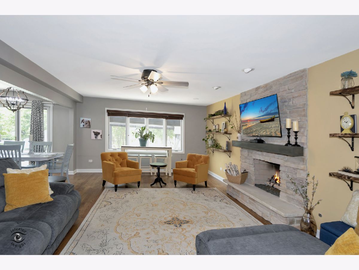
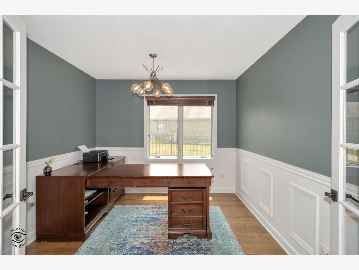
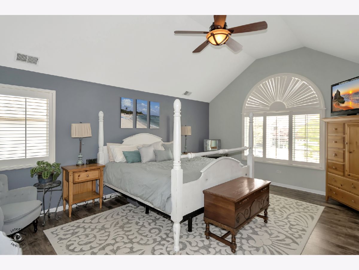
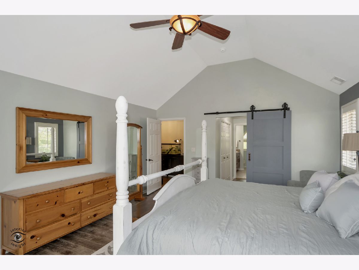
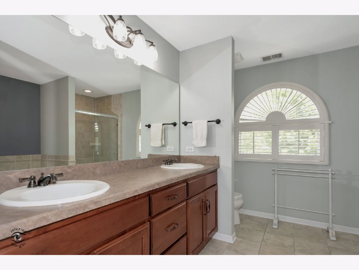
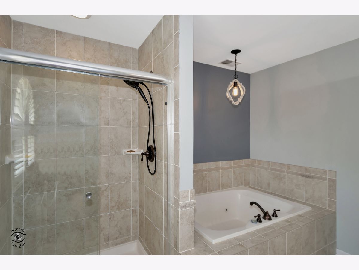
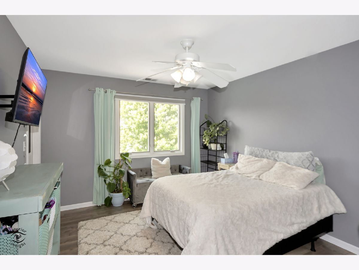
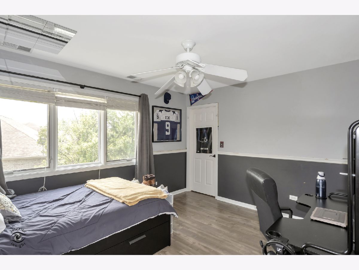
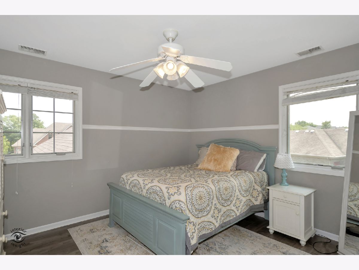
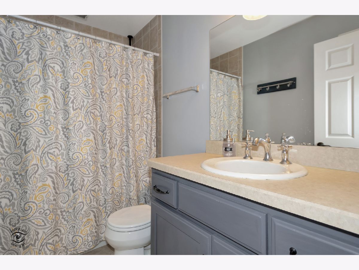
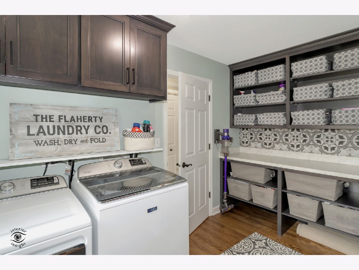
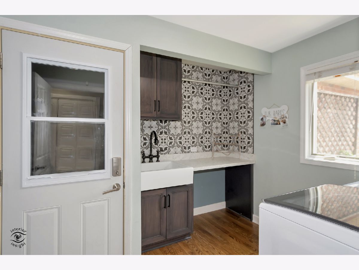
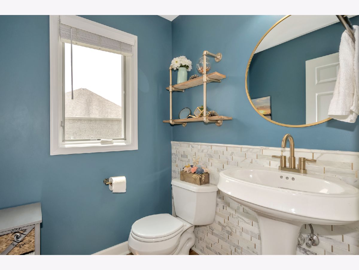
Room Specifics
Total Bedrooms: 4
Bedrooms Above Ground: 4
Bedrooms Below Ground: 0
Dimensions: —
Floor Type: —
Dimensions: —
Floor Type: —
Dimensions: —
Floor Type: —
Full Bathrooms: 3
Bathroom Amenities: —
Bathroom in Basement: 0
Rooms: —
Basement Description: Unfinished
Other Specifics
| 3 | |
| — | |
| Concrete | |
| — | |
| — | |
| 64.1 X 137 X 85 X 16.5 X 1 | |
| — | |
| — | |
| — | |
| — | |
| Not in DB | |
| — | |
| — | |
| — | |
| — |
Tax History
| Year | Property Taxes |
|---|---|
| 2023 | $10,653 |
Contact Agent
Nearby Similar Homes
Nearby Sold Comparables
Contact Agent
Listing Provided By
Village Realty, Inc

