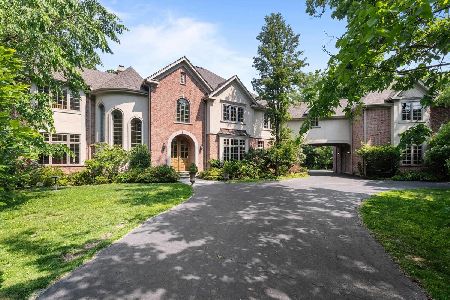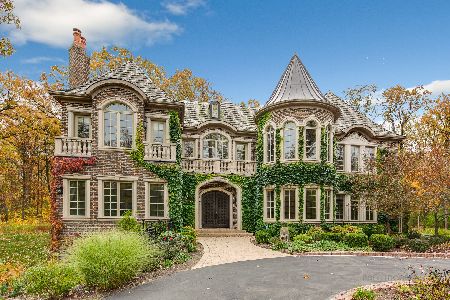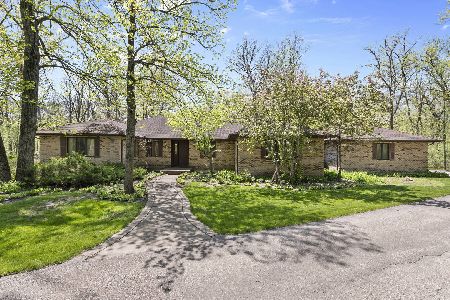2875 Arrowwood Trail, Riverwoods, Illinois 60015
$549,000
|
Sold
|
|
| Status: | Closed |
| Sqft: | 2,639 |
| Cost/Sqft: | $212 |
| Beds: | 4 |
| Baths: | 2 |
| Year Built: | 1950 |
| Property Taxes: | $9,403 |
| Days On Market: | 2373 |
| Lot Size: | 1,75 |
Description
Exciting Architecturally Significant Mid-Century Modern Residence set on a glorious 1.75 acre setting. Designed by noted architect Edward R. Humrich after he was commissioned by steel magnate Edward Ryerson to design these Midwest Prairie Style Homes in Riverwoods. Intended to blend harmoniously with nature. Walls of windows provide panoramic lush vistas. Natural brick walls, board & batten ceilings and exquisite craftsmanship with many custom features reminiscent of Frank Lloyd Wright's Usonian Houses. This home features an amazing angled great room serving as living, dining & relaxing & is surround by windows overlooking natural wooded splendor. Lovingly updated & meticulously maintained the current owners have been excellent stewards of Humrichs work. Live in a work of art & commune with nature. Award winning Deerfield Elementary & Nationally Ranked Deerfield High School.
Property Specifics
| Single Family | |
| — | |
| Contemporary | |
| 1950 | |
| None | |
| — | |
| No | |
| 1.75 |
| Lake | |
| — | |
| — / Not Applicable | |
| None | |
| Lake Michigan | |
| Public Sewer | |
| 10498134 | |
| 15361000070000 |
Nearby Schools
| NAME: | DISTRICT: | DISTANCE: | |
|---|---|---|---|
|
Grade School
Wilmot Elementary School |
109 | — | |
|
Middle School
Charles J Caruso Middle School |
109 | Not in DB | |
|
High School
Deerfield High School |
113 | Not in DB | |
Property History
| DATE: | EVENT: | PRICE: | SOURCE: |
|---|---|---|---|
| 5 Nov, 2019 | Sold | $549,000 | MRED MLS |
| 5 Sep, 2019 | Under contract | $559,000 | MRED MLS |
| 27 Aug, 2019 | Listed for sale | $559,000 | MRED MLS |
Room Specifics
Total Bedrooms: 4
Bedrooms Above Ground: 4
Bedrooms Below Ground: 0
Dimensions: —
Floor Type: Hardwood
Dimensions: —
Floor Type: Hardwood
Dimensions: —
Floor Type: Hardwood
Full Bathrooms: 2
Bathroom Amenities: —
Bathroom in Basement: 0
Rooms: No additional rooms
Basement Description: Crawl
Other Specifics
| 2 | |
| Concrete Perimeter | |
| — | |
| Patio | |
| Landscaped,Wooded | |
| 279X271 | |
| — | |
| None | |
| Vaulted/Cathedral Ceilings, Skylight(s), Hardwood Floors, First Floor Bedroom, First Floor Full Bath | |
| Range, Dishwasher, Refrigerator, Washer, Dryer, Disposal, Stainless Steel Appliance(s) | |
| Not in DB | |
| — | |
| — | |
| — | |
| Wood Burning |
Tax History
| Year | Property Taxes |
|---|---|
| 2019 | $9,403 |
Contact Agent
Nearby Similar Homes
Nearby Sold Comparables
Contact Agent
Listing Provided By
Berkshire Hathaway HomeServices KoenigRubloff







