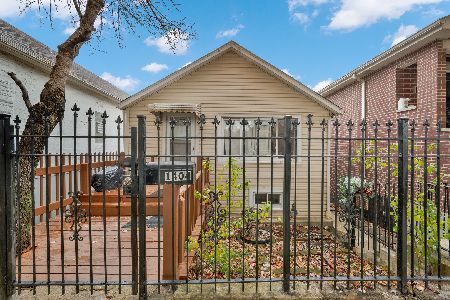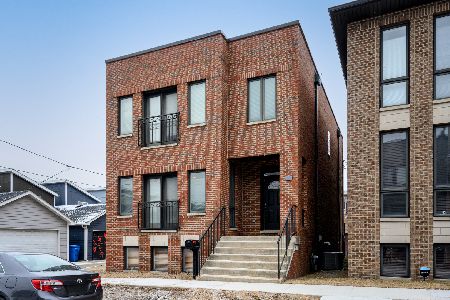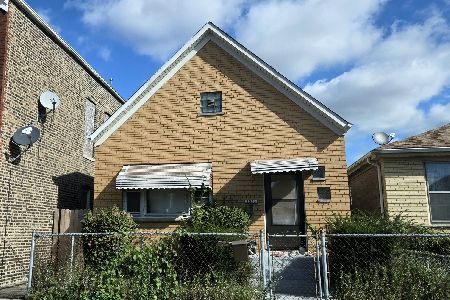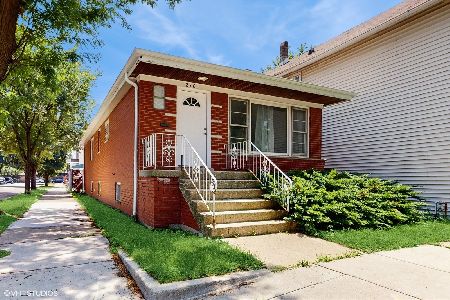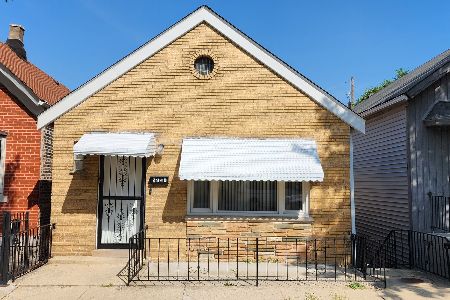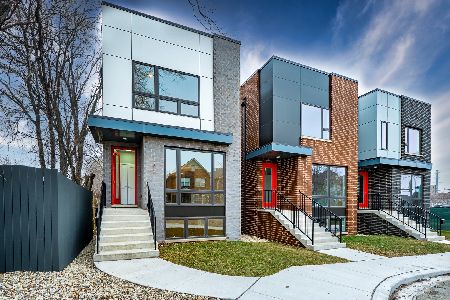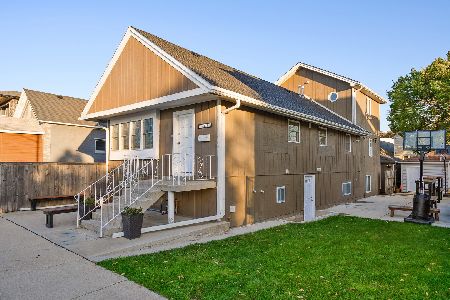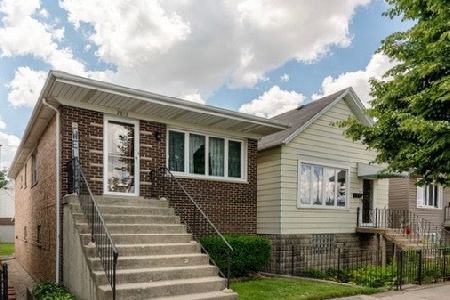2876 Hillock Avenue, Bridgeport, Chicago, Illinois 60608
$630,000
|
Sold
|
|
| Status: | Closed |
| Sqft: | 3,200 |
| Cost/Sqft: | $197 |
| Beds: | 3 |
| Baths: | 4 |
| Year Built: | 2007 |
| Property Taxes: | $8,106 |
| Days On Market: | 2144 |
| Lot Size: | 0,07 |
Description
Pilsen/Bridgeport neighborhood! Great full brick exterior 2-story single modern family home with full finished walkout basement! Hardwood floors through main and 2nd levels with quality carpet in basement! Quality kitchen appliances! 2-Sky light windows providing natural lights and brightness.House looks and shows as brand new with many upgraded fixtures! Roomy and beautiful full finished basement with walkout door to a covered deck and main level open deck! Walking distance to Archer Ave. CTA, Orange Line, Parks, restaurants, Mariano's grocery store and daily necessity life! Steps to the new Chicago Park district Boat House along the riverfront with year-round neighborhood activities. 2-detached car garage with 2 decks.
Property Specifics
| Single Family | |
| — | |
| — | |
| 2007 | |
| Full | |
| — | |
| No | |
| 0.07 |
| Cook | |
| — | |
| — / Not Applicable | |
| None | |
| Public | |
| Public Sewer | |
| 10628630 | |
| 17293050290000 |
Nearby Schools
| NAME: | DISTRICT: | DISTANCE: | |
|---|---|---|---|
|
Grade School
Holden Elementary School |
299 | — | |
|
Middle School
Tilden Career Communty Academy S |
299 | Not in DB | |
|
High School
Tilden Achievement Academy High |
299 | Not in DB | |
Property History
| DATE: | EVENT: | PRICE: | SOURCE: |
|---|---|---|---|
| 13 Apr, 2020 | Sold | $630,000 | MRED MLS |
| 12 Feb, 2020 | Under contract | $629,000 | MRED MLS |
| 5 Feb, 2020 | Listed for sale | $629,000 | MRED MLS |
Room Specifics
Total Bedrooms: 4
Bedrooms Above Ground: 3
Bedrooms Below Ground: 1
Dimensions: —
Floor Type: Hardwood
Dimensions: —
Floor Type: Hardwood
Dimensions: —
Floor Type: Carpet
Full Bathrooms: 4
Bathroom Amenities: Separate Shower,Double Sink,Soaking Tub
Bathroom in Basement: 1
Rooms: No additional rooms
Basement Description: Finished
Other Specifics
| 2 | |
| Concrete Perimeter | |
| — | |
| — | |
| — | |
| 25X125 | |
| — | |
| Full | |
| — | |
| Range, Microwave, Dishwasher, Refrigerator, Washer, Dryer | |
| Not in DB | |
| Park, Sidewalks, Street Lights | |
| — | |
| — | |
| — |
Tax History
| Year | Property Taxes |
|---|---|
| 2020 | $8,106 |
Contact Agent
Nearby Similar Homes
Nearby Sold Comparables
Contact Agent
Listing Provided By
Century 21 Affiliated

