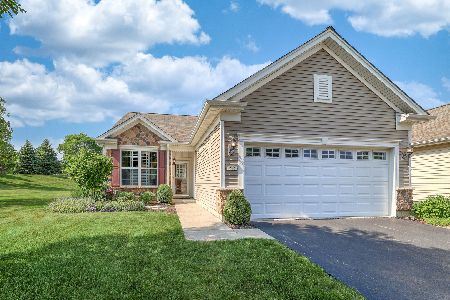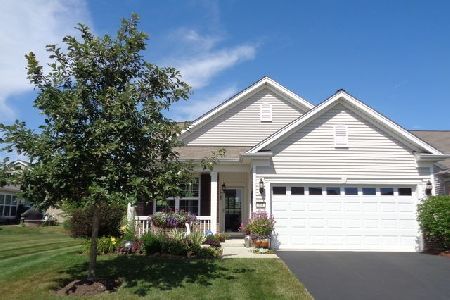2877 Cascade Falls Circle, Elgin, Illinois 60124
$303,000
|
Sold
|
|
| Status: | Closed |
| Sqft: | 1,570 |
| Cost/Sqft: | $201 |
| Beds: | 2 |
| Baths: | 3 |
| Year Built: | 2010 |
| Property Taxes: | $7,100 |
| Days On Market: | 3063 |
| Lot Size: | 0,14 |
Description
Perfectly Located on a quiet circle in Edgewater Subdivision by Del Webb! Enjoy the many amenities offered by this gated 55+ adult community. Rarely available... this home offers 3 bedrooms and 3 full bathrooms. Very large fully finished basement with additional full kitchen and eating area. This beautiful home has been meticulously maintained and cared for lovingly. Kitchen offers loads of cabinets, beautiful corian counter tops, eating area with table space, and sliding glass door opening to large patio in very private yard. Very Light and Bright with many windows that have beautiful views. Window Treatments included. Combined Living Room and Dining Room. Wonderful Master Bedroom has very large Walk in Closet. Master bathroom offers double sink, soaking tub, and separate walk-in shower. Convenient 1st floor laundry room. Office has French doors and proves a versatile area to suit your needs. Attached 2 car garage. Nice Curb Appeal with easy to maintain siding and brick exterior.
Property Specifics
| Single Family | |
| — | |
| Ranch | |
| 2010 | |
| Full | |
| MONTROSE | |
| No | |
| 0.14 |
| Kane | |
| Edgewater By Del Webb | |
| 205 / Monthly | |
| Parking,Insurance,Security,Clubhouse,Exercise Facilities,Pool,Lawn Care,Snow Removal | |
| Public | |
| Public Sewer | |
| 09775276 | |
| 0629170004 |
Nearby Schools
| NAME: | DISTRICT: | DISTANCE: | |
|---|---|---|---|
|
Grade School
Otter Creek Elementary School |
46 | — | |
|
Middle School
Abbott Middle School |
46 | Not in DB | |
|
High School
South Elgin High School |
46 | Not in DB | |
Property History
| DATE: | EVENT: | PRICE: | SOURCE: |
|---|---|---|---|
| 21 May, 2018 | Sold | $303,000 | MRED MLS |
| 1 Mar, 2018 | Under contract | $314,900 | MRED MLS |
| — | Last price change | $319,900 | MRED MLS |
| 11 Oct, 2017 | Listed for sale | $325,000 | MRED MLS |
Room Specifics
Total Bedrooms: 3
Bedrooms Above Ground: 2
Bedrooms Below Ground: 1
Dimensions: —
Floor Type: Carpet
Dimensions: —
Floor Type: Carpet
Full Bathrooms: 3
Bathroom Amenities: Separate Shower,Double Sink,Soaking Tub
Bathroom in Basement: 1
Rooms: Kitchen,Foyer,Recreation Room,Storage,Walk In Closet
Basement Description: Finished
Other Specifics
| 2 | |
| Concrete Perimeter | |
| Asphalt | |
| Patio | |
| Cul-De-Sac | |
| 53X117 | |
| — | |
| Full | |
| Hardwood Floors, First Floor Bedroom, In-Law Arrangement, First Floor Laundry, First Floor Full Bath | |
| Range, Microwave, Dishwasher, Refrigerator, Washer, Dryer | |
| Not in DB | |
| Clubhouse, Pool, Sidewalks | |
| — | |
| — | |
| Gas Log, Gas Starter |
Tax History
| Year | Property Taxes |
|---|---|
| 2018 | $7,100 |
Contact Agent
Nearby Similar Homes
Nearby Sold Comparables
Contact Agent
Listing Provided By
Coldwell Banker Residential






