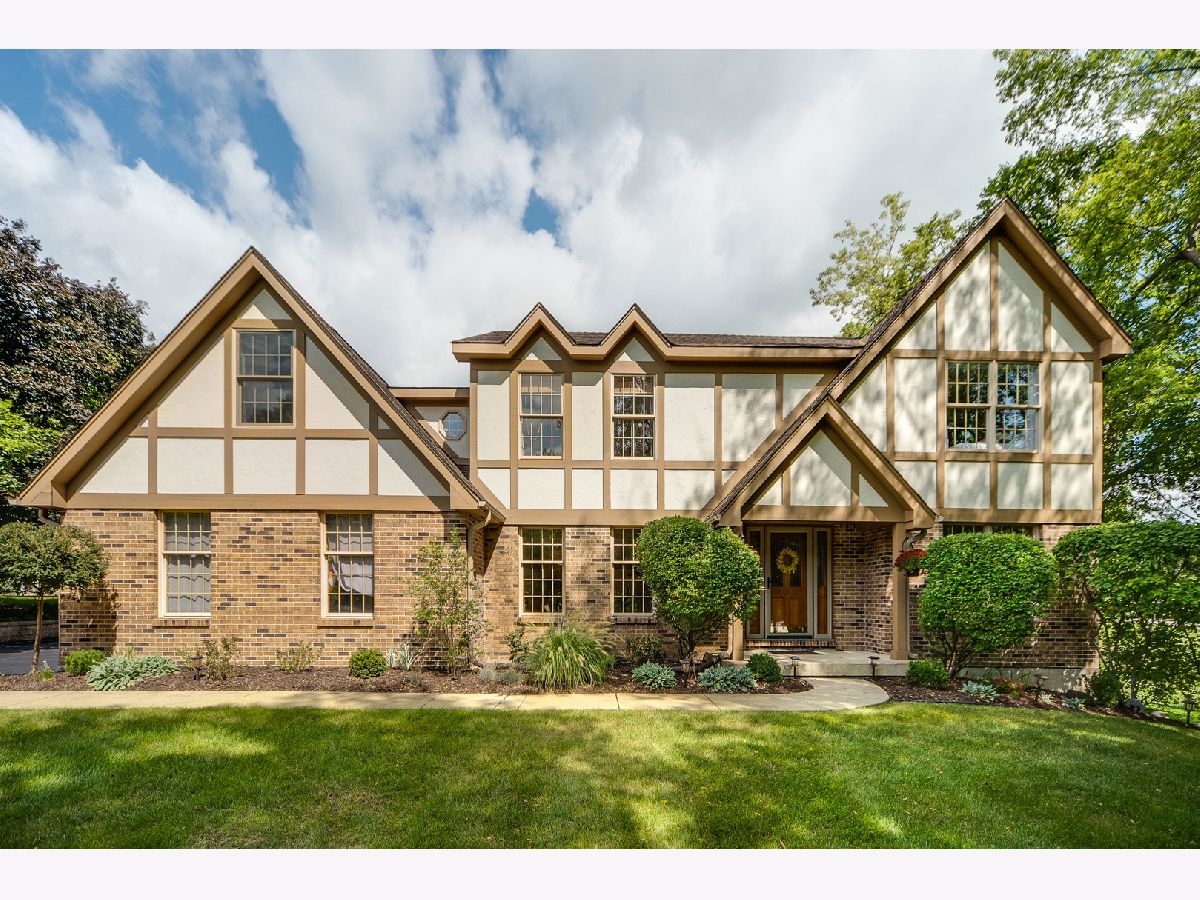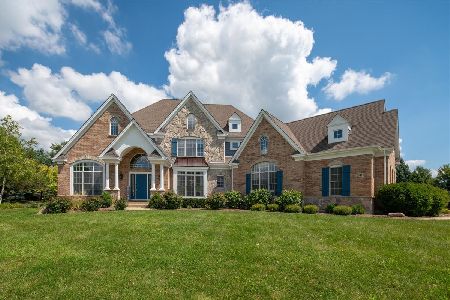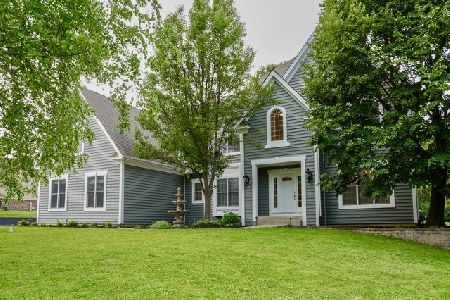28770 Rivers Edge Drive, Cary, Illinois 60013
$487,001
|
Sold
|
|
| Status: | Closed |
| Sqft: | 2,500 |
| Cost/Sqft: | $190 |
| Beds: | 4 |
| Baths: | 3 |
| Year Built: | 1987 |
| Property Taxes: | $9,591 |
| Days On Market: | 1603 |
| Lot Size: | 0,99 |
Description
Welcome home to 28770 W Rivers Edge! This is the retreat that you have been waiting for! Situated on a private 1 acre lot, with river rights and your own designated pier, right across the street! This home is perfectly tucked away in a quiet unincorporated neighborhood only minutes from downtown Cary. From the moment you arrive, you will know that this home is special and that this is "the one". Immediate upon entering the spacious foyer, you will see the cozy living room/library and dining room. Then proceed to the spacious eat-in kitchen with granite counters, island and stainless steel appliances. Tastefully updated and neutral throughout, here you find hardwood floors, upgraded 6 panel oak doors and trim, beautiful views and plenty of room for entertaining or family time. Whether you're enjoying your morning coffee or a glass of wine after a long day, the gorgeous 3 season room will quickly become your favorite room in the house! Off the garage, you have a very convenient mudroom with cabinetry and cubby space to keep things neat and organized, laundry room with sink and door out to the back deck. Upstairs, you will find the master suite featuring a gas fireplace flanked by a beautiful view of the back yard, private balcony, walk in closet and vaulted ceiling. There are 3 additional bedrooms and a large loft space that could easily be used as a work space or study area. The basement is finished with an additional "hang out space" and unfinished storage room with convenient exterior access. The current owners have converted part of the unfinished basement area to a great exercise room, which could also be a workshop, playroom or finished off any way you'd like. You won't want to miss the awesome garage here! There is plenty of room to store your river toys in the heated, oversized 3 car garage with 220V outlet with a 30A service and 10' overhead door on the 3rd spot. There is also additional parking pad behind the garage for your boat, trailer, camper, etc.! The yard features a storage shed, playset and trampoline, perfect for summer fun! Here you will feel like you are on vacation all year long, enjoying river life and the peace and quiet you're looking for. Only minutes to the Metra, award-winning schools, conservation areas and golf, this is IT! Don't wait!
Property Specifics
| Single Family | |
| — | |
| Tudor | |
| 1987 | |
| Full,Walkout | |
| CUSTOM 2 STORY | |
| No | |
| 0.99 |
| Lake | |
| — | |
| 175 / Annual | |
| Other | |
| Private Well | |
| Septic-Private | |
| 11208246 | |
| 13093110090000 |
Nearby Schools
| NAME: | DISTRICT: | DISTANCE: | |
|---|---|---|---|
|
High School
Cary Grove Community High School |
155 | Not in DB | |
Property History
| DATE: | EVENT: | PRICE: | SOURCE: |
|---|---|---|---|
| 5 Nov, 2021 | Sold | $487,001 | MRED MLS |
| 7 Sep, 2021 | Under contract | $474,900 | MRED MLS |
| 2 Sep, 2021 | Listed for sale | $474,900 | MRED MLS |

Room Specifics
Total Bedrooms: 4
Bedrooms Above Ground: 4
Bedrooms Below Ground: 0
Dimensions: —
Floor Type: Carpet
Dimensions: —
Floor Type: Carpet
Dimensions: —
Floor Type: Carpet
Full Bathrooms: 3
Bathroom Amenities: —
Bathroom in Basement: 0
Rooms: Loft,Foyer,Walk In Closet,Screened Porch
Basement Description: Partially Finished,Exterior Access
Other Specifics
| 3 | |
| Concrete Perimeter | |
| Asphalt | |
| Balcony, Deck, Patio, Porch Screened, Storms/Screens | |
| Landscaped,Water Rights,Mature Trees | |
| 165X319X120X313 | |
| — | |
| Full | |
| Vaulted/Cathedral Ceilings, Hardwood Floors, First Floor Laundry, Built-in Features, Walk-In Closet(s), Drapes/Blinds, Granite Counters, Separate Dining Room | |
| Range, Microwave, Dishwasher, Refrigerator, Stainless Steel Appliance(s) | |
| Not in DB | |
| Water Rights, Street Paved | |
| — | |
| — | |
| Gas Log, Gas Starter |
Tax History
| Year | Property Taxes |
|---|---|
| 2021 | $9,591 |
Contact Agent
Nearby Similar Homes
Nearby Sold Comparables
Contact Agent
Listing Provided By
Coldwell Banker Real Estate Group





