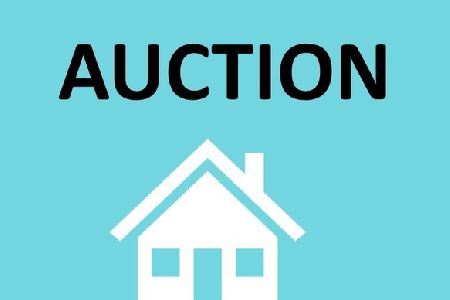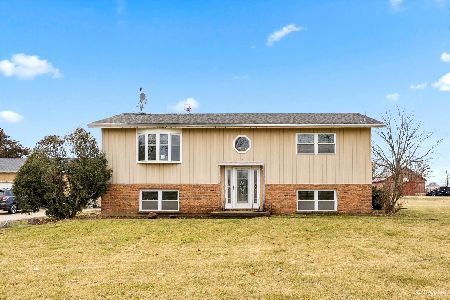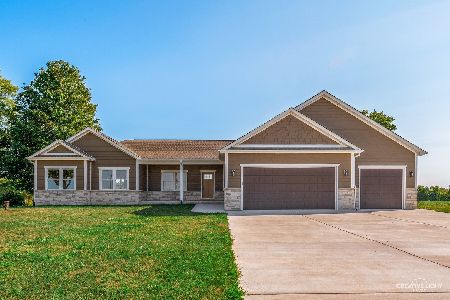2878 4450th Road, Sandwich, Illinois 60548
$375,000
|
Sold
|
|
| Status: | Closed |
| Sqft: | 2,246 |
| Cost/Sqft: | $176 |
| Beds: | 4 |
| Baths: | 5 |
| Year Built: | 2005 |
| Property Taxes: | $4,700 |
| Days On Market: | 2881 |
| Lot Size: | 10,43 |
Description
Mint condition one owner home on over 10 acres that has been very well cared for. Home offers 4 bedrooms, 3 & 1\2 baths, gleaming hardwood floors throughout, 5 panel doors, Main floor Master Bedroom with big walk-in closet. Main floor family room overlooking the back yard w\a wall of windows and a gas fireplace. High Efficiency Furnace installed in 2016. New water heater in 2016 and water softener with ironizer. New well pressure tank in 2015. Radon system has been installed in the home. Spacious Attached 24 x 24 garage . Brick paver and concrete patio. Blacktop driveway. Insulated 72' x 32' pole barn w\newer siding & 1/2 bath plus it's own septic, overhead doors and a 16' sliding door. Old barn "as-is". Automatic back-up generator too. Home has R 26 insulation in the walls and R 50 in the ceilings. Low E windows, Ipex in basement floors but no boiler. Outside entrance to the basement. 2 LP tanks, 1000 gal for the house & 500 gal.for the building. Zoned AG. Animals welcome.Lovely home
Property Specifics
| Single Family | |
| — | |
| Traditional | |
| 2005 | |
| Full | |
| — | |
| No | |
| 10.43 |
| La Salle | |
| — | |
| 0 / Not Applicable | |
| None | |
| Private Well | |
| Septic-Private | |
| 09873018 | |
| 0523405000 |
Nearby Schools
| NAME: | DISTRICT: | DISTANCE: | |
|---|---|---|---|
|
Grade School
Lynn G Haskin Elementary School |
430 | — | |
|
Middle School
Sandwich Middle School |
430 | Not in DB | |
|
High School
Sandwich Community High School |
430 | Not in DB | |
Property History
| DATE: | EVENT: | PRICE: | SOURCE: |
|---|---|---|---|
| 1 Jun, 2018 | Sold | $375,000 | MRED MLS |
| 17 Mar, 2018 | Under contract | $395,000 | MRED MLS |
| 3 Mar, 2018 | Listed for sale | $395,000 | MRED MLS |
Room Specifics
Total Bedrooms: 4
Bedrooms Above Ground: 4
Bedrooms Below Ground: 0
Dimensions: —
Floor Type: Hardwood
Dimensions: —
Floor Type: Hardwood
Dimensions: —
Floor Type: Hardwood
Full Bathrooms: 5
Bathroom Amenities: —
Bathroom in Basement: 1
Rooms: Recreation Room
Basement Description: Partially Finished
Other Specifics
| 8 | |
| Concrete Perimeter | |
| Asphalt | |
| Patio, Porch, Machine Shed | |
| Horses Allowed,Irregular Lot | |
| 410X669X440X200X810X890 | |
| — | |
| Full | |
| Hardwood Floors, First Floor Bedroom, First Floor Laundry, First Floor Full Bath | |
| Range, Microwave, Dishwasher, Refrigerator, Washer, Dryer | |
| Not in DB | |
| — | |
| — | |
| — | |
| Wood Burning |
Tax History
| Year | Property Taxes |
|---|---|
| 2018 | $4,700 |
Contact Agent
Nearby Similar Homes
Contact Agent
Listing Provided By
Swanson Real Estate






