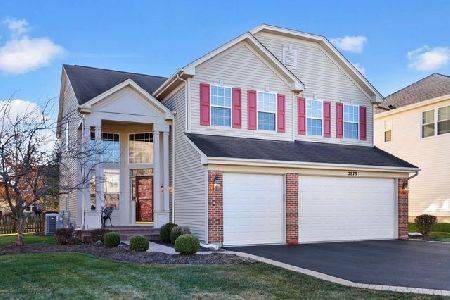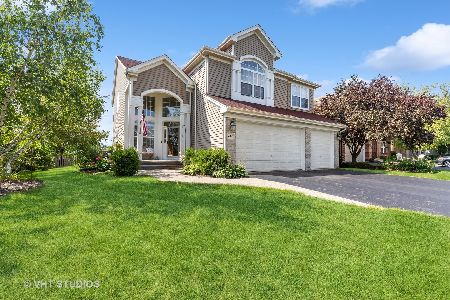2879 Glenarye Drive, Lindenhurst, Illinois 60046
$487,000
|
Sold
|
|
| Status: | Closed |
| Sqft: | 2,988 |
| Cost/Sqft: | $163 |
| Beds: | 4 |
| Baths: | 4 |
| Year Built: | 2000 |
| Property Taxes: | $14,377 |
| Days On Market: | 330 |
| Lot Size: | 0,23 |
Description
Welcome home to Elegance and Comfort. Step into this meticulously maintained 5-bedroom, 3.5-bathroom home, where timeless charm meets modern convenience. Nestled in a desirable neighborhood, this spacious home is thoughtfully designed for both everyday living and effortless entertaining. From the moment you enter, the two-story foyer welcomes you with an airy, open feel. A versatile front room offers endless possibilities-whether as a cozy sitting area, a stylish dining space, or a serene home office. Quality hardwood floors throughout the main level. High end cabinets were just installed in the kitchen. Gas fireplace in the family room and framed built-in bookshelf. Cabinetry and two built-in desks provides a quiet space for work, creativity, or organization. Oversized luxurious Owner's Suite, where two walk-in closets ensure ample storage, and the spa-like private bath offers a whirlpool tub and separate shower for a perfect sanctuary to unwind. The finished basement expands your living space with a spacious rec room, ideal for movie nights, workouts, or entertaining guests. A fifth bedroom and full bath create a comfortable space for visitors or extended family.Step outside to enjoy the fenced-in yard, offering privacy and tranquility. The brick patio invites you to sip morning coffee, host outdoor dinners, or simply relax under the stars. With a 3-car garage, you'll have plenty of room for storage and parking. This home is a rare gem, blending style, function, and warmth. Don't miss your chance to make it yours!
Property Specifics
| Single Family | |
| — | |
| — | |
| 2000 | |
| — | |
| FRANCISCAN | |
| No | |
| 0.23 |
| Lake | |
| Harvest Hill | |
| 400 / Annual | |
| — | |
| — | |
| — | |
| 12304469 | |
| 06012020650000 |
Nearby Schools
| NAME: | DISTRICT: | DISTANCE: | |
|---|---|---|---|
|
Grade School
Millburn C C School |
24 | — | |
|
Middle School
Millburn C C School |
24 | Not in DB | |
|
High School
Lakes Community High School |
117 | Not in DB | |
Property History
| DATE: | EVENT: | PRICE: | SOURCE: |
|---|---|---|---|
| 12 Oct, 2007 | Sold | $372,000 | MRED MLS |
| 9 Sep, 2007 | Under contract | $385,000 | MRED MLS |
| — | Last price change | $400,000 | MRED MLS |
| 12 Jun, 2007 | Listed for sale | $395,000 | MRED MLS |
| 20 Apr, 2009 | Sold | $323,000 | MRED MLS |
| 20 Mar, 2009 | Under contract | $339,900 | MRED MLS |
| — | Last price change | $349,900 | MRED MLS |
| 28 Jan, 2009 | Listed for sale | $349,900 | MRED MLS |
| 19 Jul, 2011 | Sold | $314,000 | MRED MLS |
| 27 May, 2011 | Under contract | $327,500 | MRED MLS |
| — | Last price change | $339,000 | MRED MLS |
| 14 Apr, 2011 | Listed for sale | $339,000 | MRED MLS |
| 29 Jan, 2021 | Sold | $360,000 | MRED MLS |
| 28 Dec, 2020 | Under contract | $369,000 | MRED MLS |
| 23 Dec, 2020 | Listed for sale | $369,000 | MRED MLS |
| 9 May, 2025 | Sold | $487,000 | MRED MLS |
| 7 Mar, 2025 | Under contract | $487,000 | MRED MLS |
| 5 Mar, 2025 | Listed for sale | $487,000 | MRED MLS |
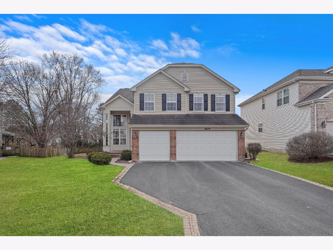
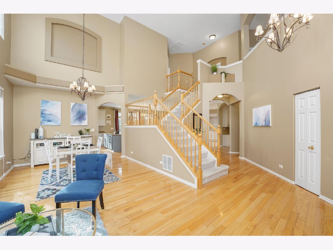
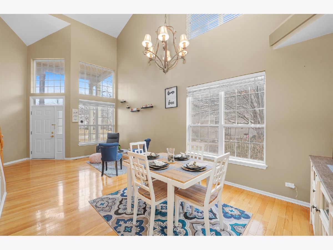
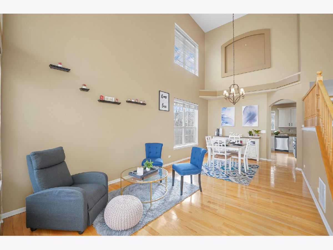
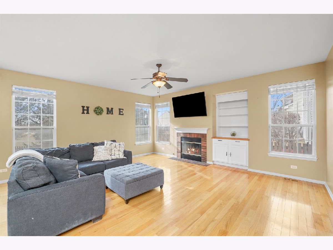
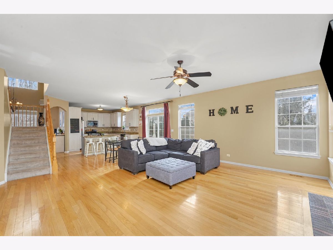
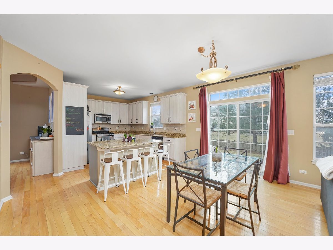
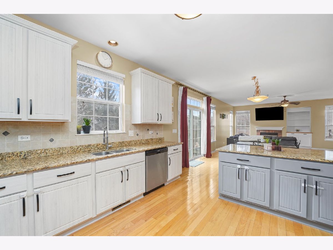
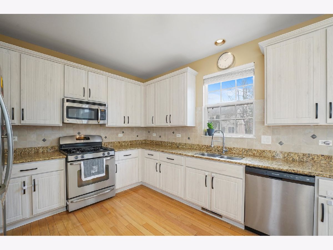
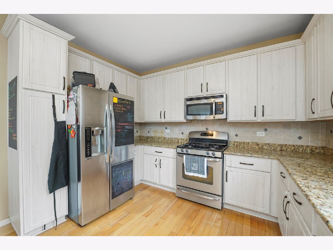
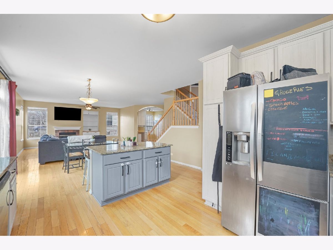
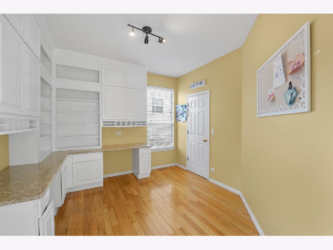
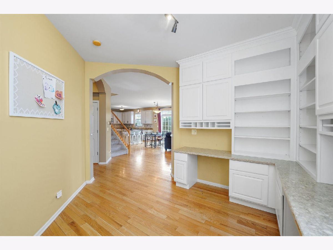
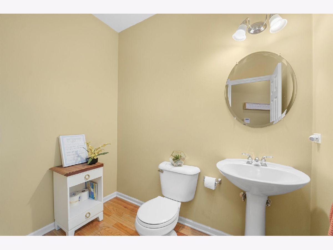
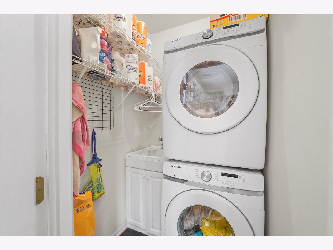
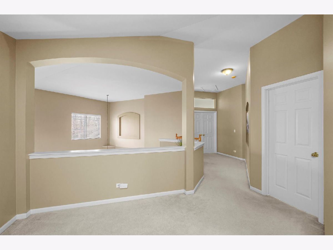
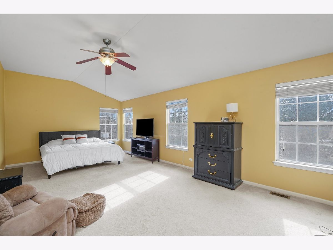
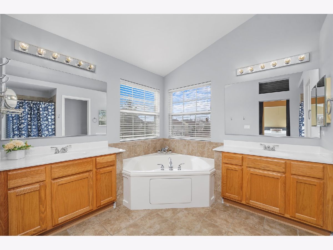
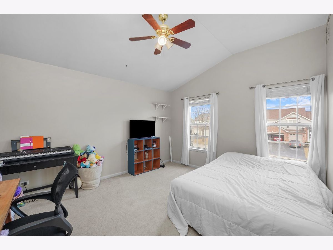
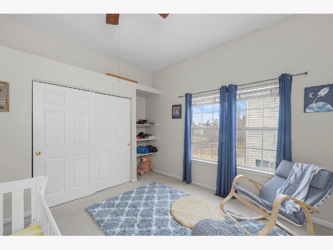
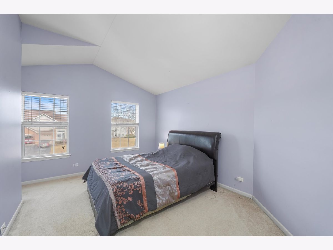
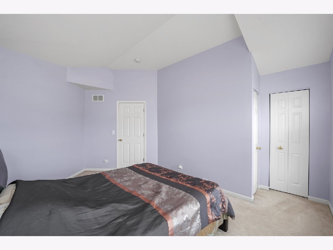
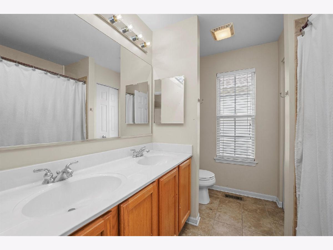
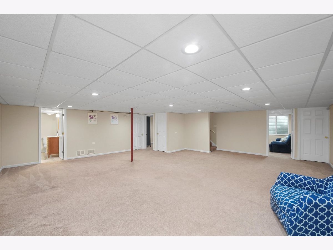
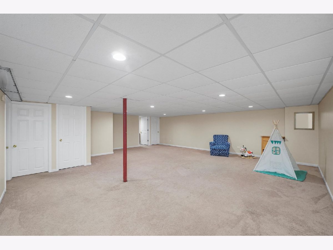
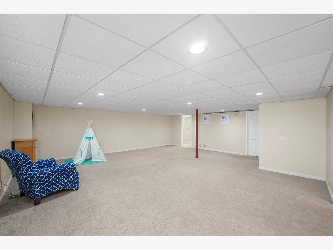
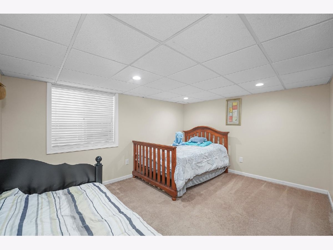
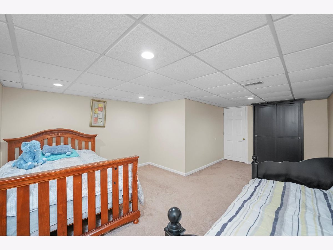
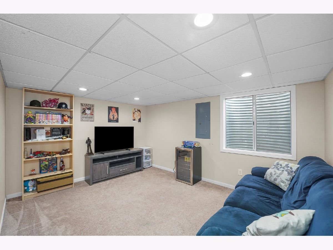
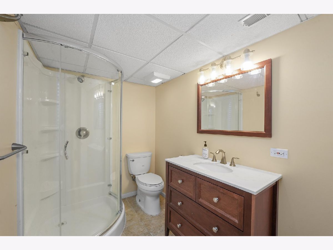
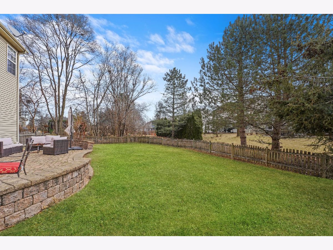
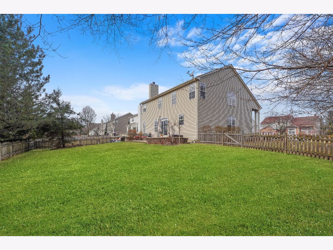
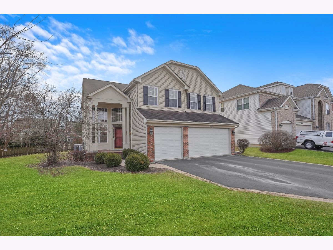
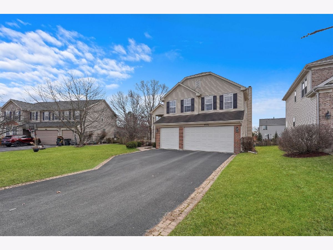
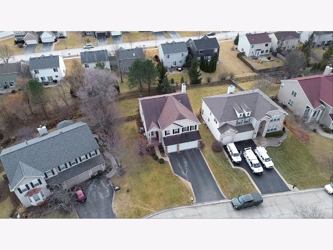
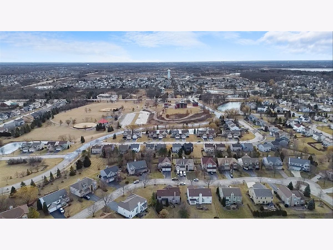
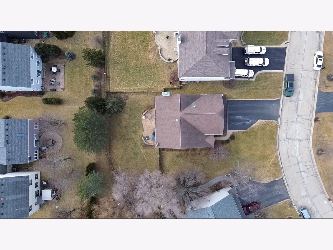
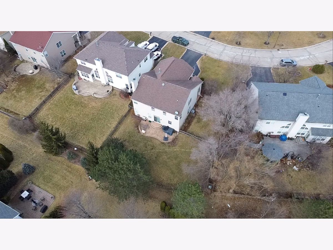
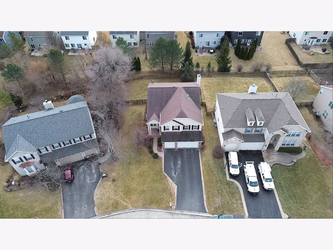
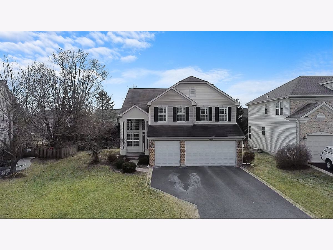
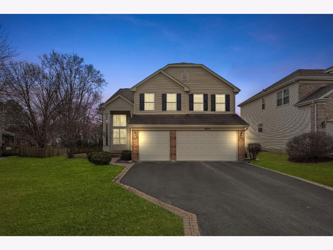
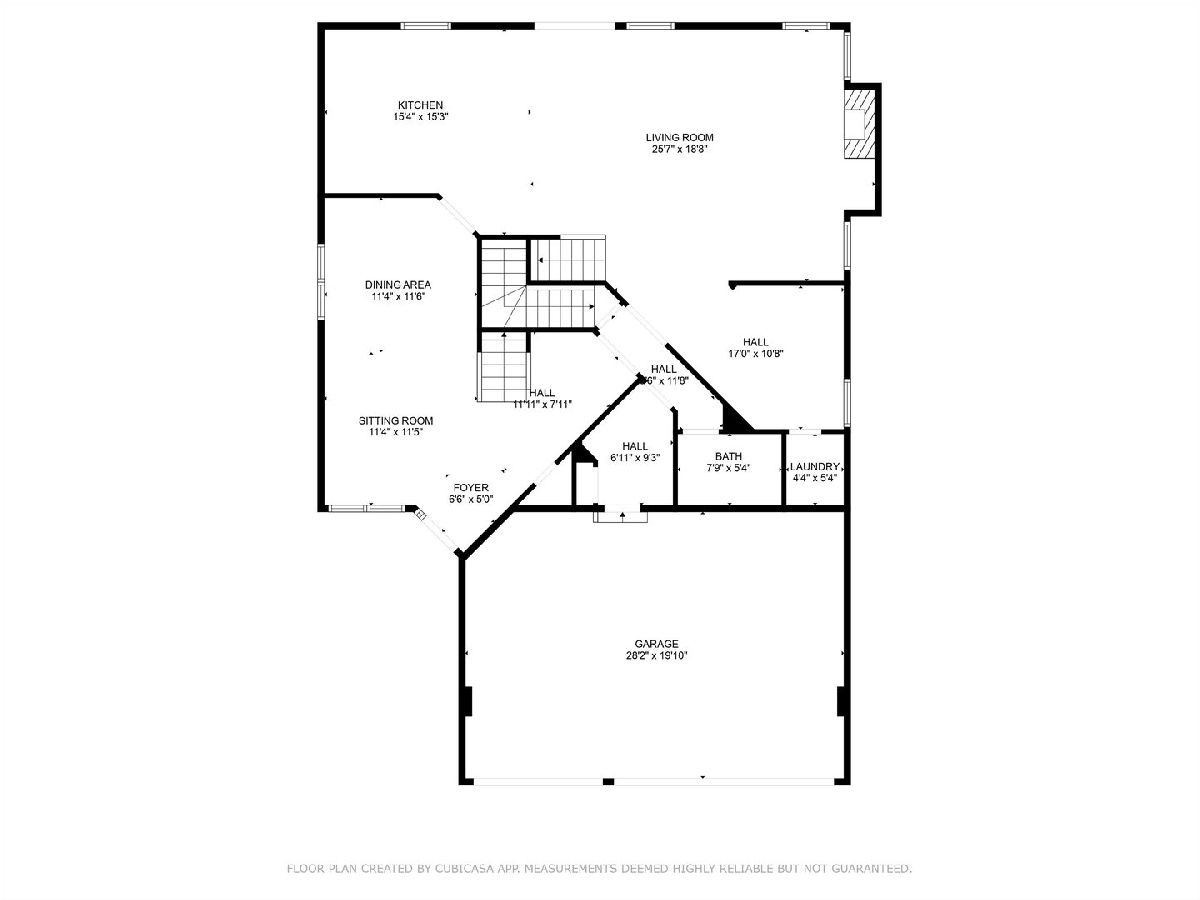
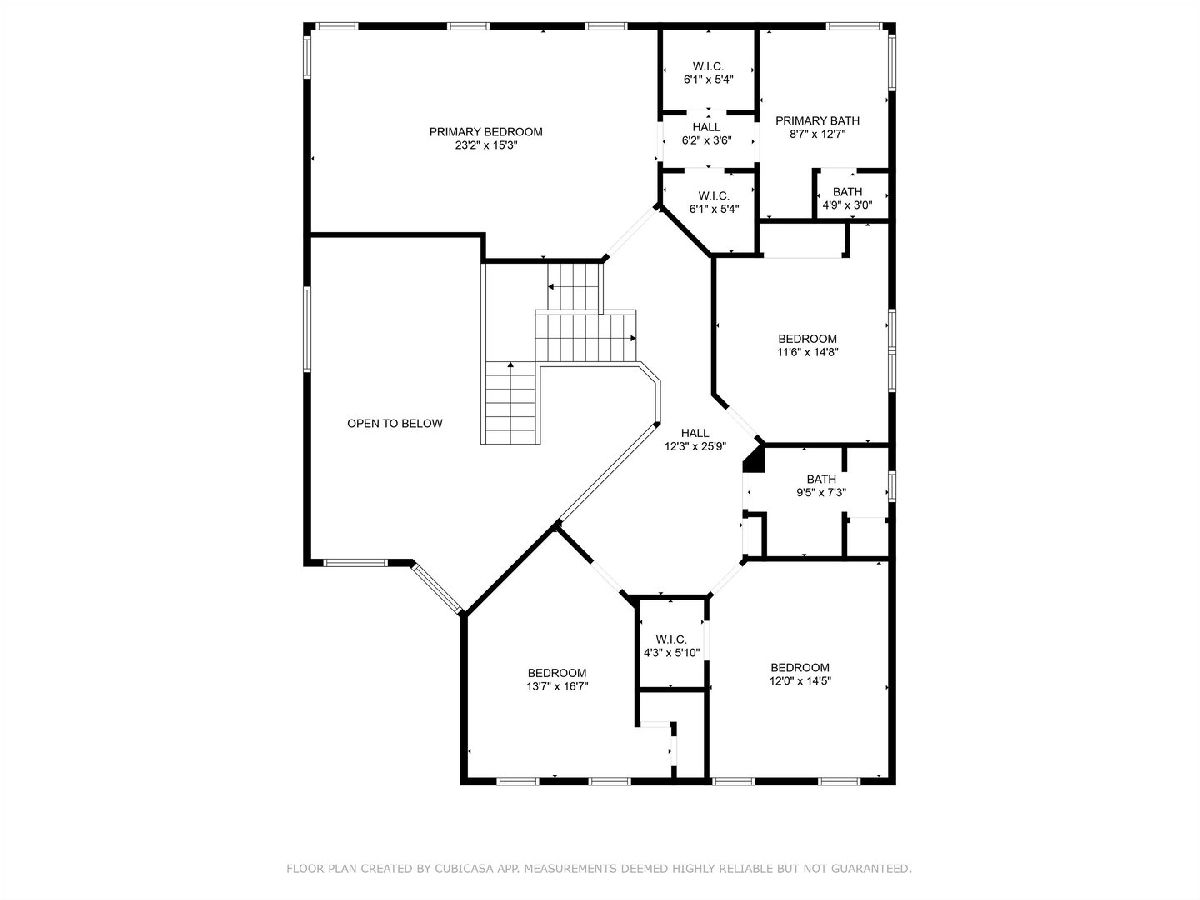
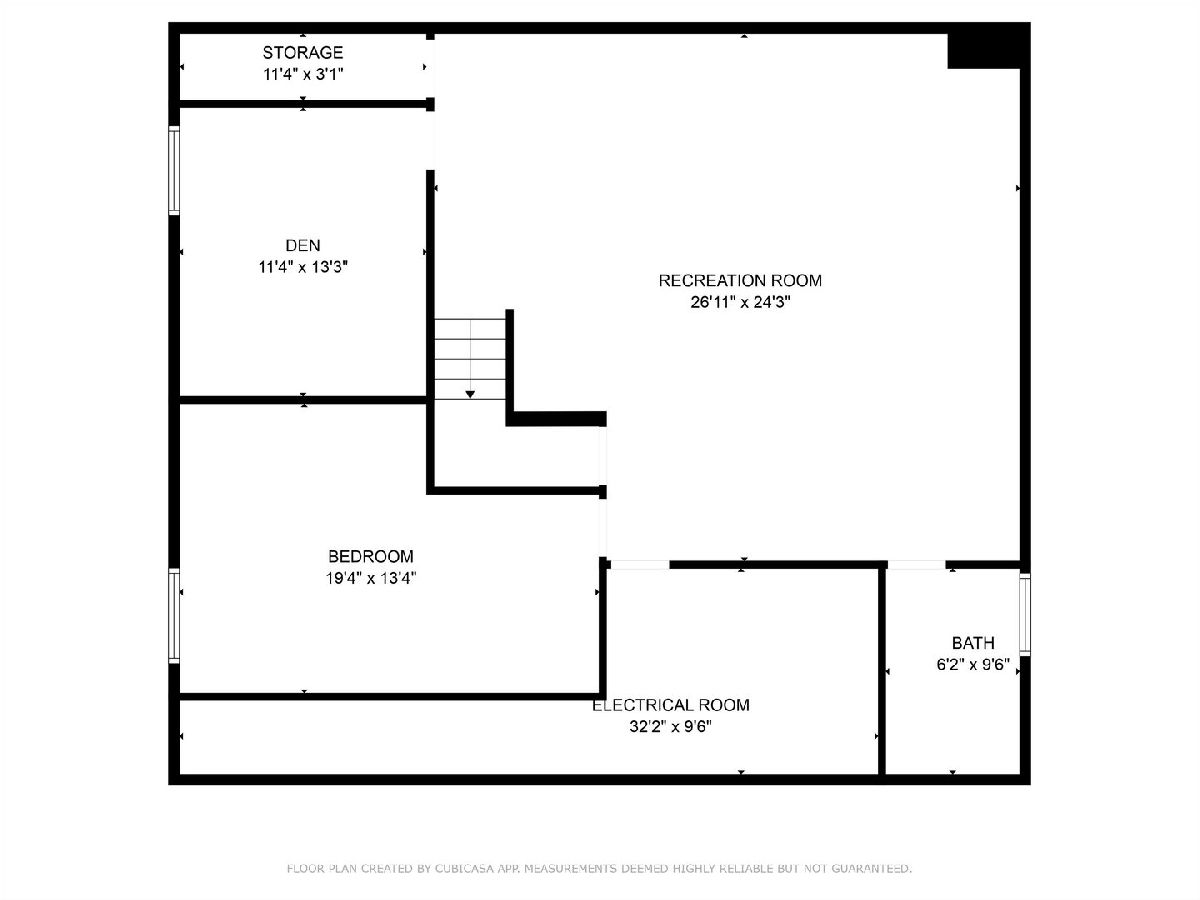
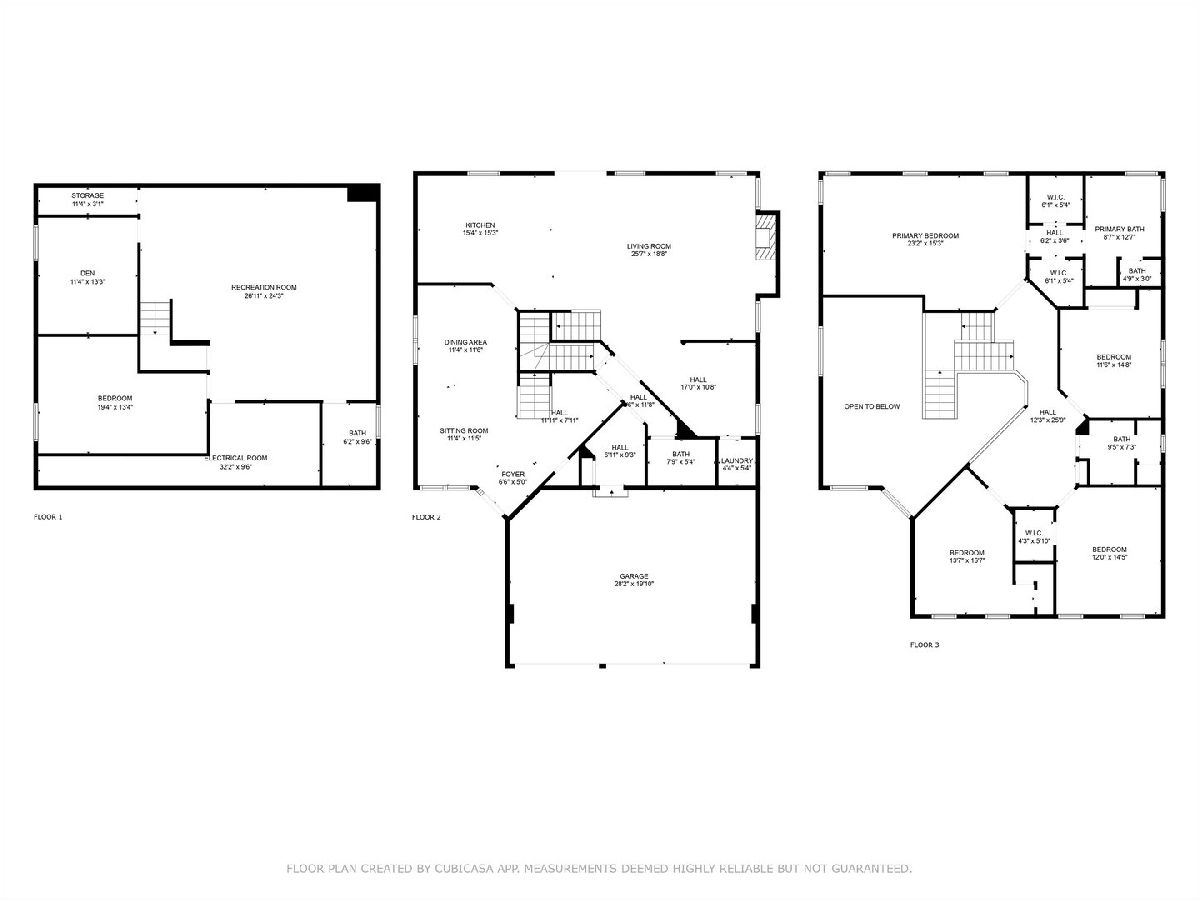
Room Specifics
Total Bedrooms: 5
Bedrooms Above Ground: 4
Bedrooms Below Ground: 1
Dimensions: —
Floor Type: —
Dimensions: —
Floor Type: —
Dimensions: —
Floor Type: —
Dimensions: —
Floor Type: —
Full Bathrooms: 4
Bathroom Amenities: Whirlpool,Separate Shower,Double Sink
Bathroom in Basement: 1
Rooms: —
Basement Description: —
Other Specifics
| 3 | |
| — | |
| — | |
| — | |
| — | |
| 138X86X127X66 | |
| Unfinished | |
| — | |
| — | |
| — | |
| Not in DB | |
| — | |
| — | |
| — | |
| — |
Tax History
| Year | Property Taxes |
|---|---|
| 2007 | $9,958 |
| 2009 | $10,513 |
| 2011 | $10,514 |
| 2021 | $13,415 |
| 2025 | $14,377 |
Contact Agent
Nearby Similar Homes
Nearby Sold Comparables
Contact Agent
Listing Provided By
Real Broker LLC




