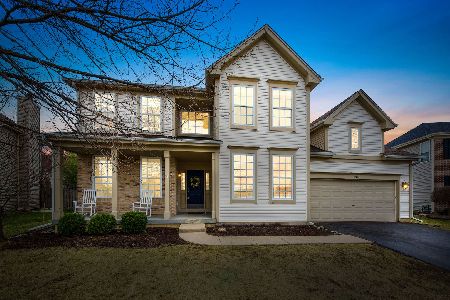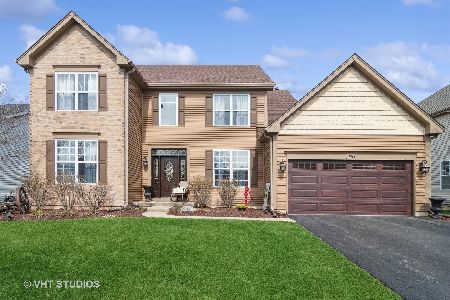288 Berkshire Lane, Sugar Grove, Illinois 60554
$282,500
|
Sold
|
|
| Status: | Closed |
| Sqft: | 2,407 |
| Cost/Sqft: | $120 |
| Beds: | 4 |
| Baths: | 4 |
| Year Built: | 2003 |
| Property Taxes: | $8,213 |
| Days On Market: | 3961 |
| Lot Size: | 0,20 |
Description
Picture Perfect! If you are looking for a delightful home to just move in & enjoy, look no further! Neutrally painted w/hardwd floors on mail level, lrge 3-season's sun room f/ relaxing and so much more. High-end SS appl. & exquisite granite countertops in kitch. Open & airy! Find add'l entertaining & guest space in the fin. walkout basement. New Hardiboard siding and gutter in 2014, 2 new wtr htr in 2011.
Property Specifics
| Single Family | |
| — | |
| — | |
| 2003 | |
| Full | |
| — | |
| No | |
| 0.2 |
| Kane | |
| Windsor Pointe | |
| 180 / Annual | |
| Insurance | |
| Public | |
| Public Sewer | |
| 08877708 | |
| 1415301010 |
Property History
| DATE: | EVENT: | PRICE: | SOURCE: |
|---|---|---|---|
| 31 Jul, 2015 | Sold | $282,500 | MRED MLS |
| 19 Jun, 2015 | Under contract | $289,900 | MRED MLS |
| — | Last price change | $299,900 | MRED MLS |
| 31 Mar, 2015 | Listed for sale | $304,000 | MRED MLS |
Room Specifics
Total Bedrooms: 5
Bedrooms Above Ground: 4
Bedrooms Below Ground: 1
Dimensions: —
Floor Type: Carpet
Dimensions: —
Floor Type: Carpet
Dimensions: —
Floor Type: Carpet
Dimensions: —
Floor Type: —
Full Bathrooms: 4
Bathroom Amenities: Whirlpool,Separate Shower
Bathroom in Basement: 1
Rooms: Bedroom 5,Eating Area,Recreation Room,Sun Room
Basement Description: Finished,Exterior Access
Other Specifics
| 2 | |
| Concrete Perimeter | |
| — | |
| — | |
| — | |
| 125X75X122X69 | |
| — | |
| Full | |
| First Floor Laundry | |
| Range, Microwave, Dishwasher, Refrigerator, Washer, Dryer, Disposal, Stainless Steel Appliance(s) | |
| Not in DB | |
| — | |
| — | |
| — | |
| Wood Burning, Gas Starter |
Tax History
| Year | Property Taxes |
|---|---|
| 2015 | $8,213 |
Contact Agent
Nearby Similar Homes
Nearby Sold Comparables
Contact Agent
Listing Provided By
RE/MAX TOWN & COUNTRY





