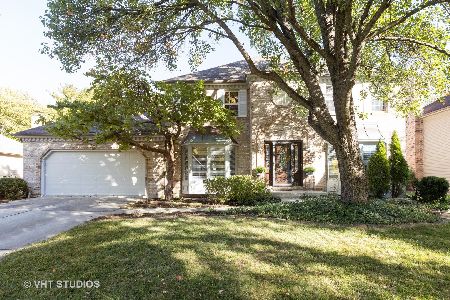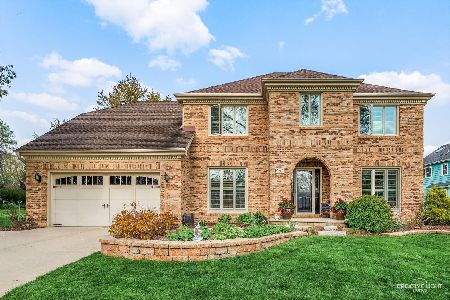288 Winding Creek Drive, Naperville, Illinois 60565
$477,000
|
Sold
|
|
| Status: | Closed |
| Sqft: | 3,100 |
| Cost/Sqft: | $158 |
| Beds: | 4 |
| Baths: | 3 |
| Year Built: | 1985 |
| Property Taxes: | $9,014 |
| Days On Market: | 3851 |
| Lot Size: | 0,23 |
Description
Tastefully remodeled w/quality fixtures & finishes! This picture perfect Winding Creek home has it all. Natural hwd floors greet you in the foyer & flow through to the fully remodeled eat-in kitchen with all SS GE Profile appliances, granite countertops, tile backsplash, 2 pantry closets & built-in computer/desk area. New carpet runs throughout the living, dining, family rooms & den. Recently rebuilt stairs take you to the 2nd level where you will find 4 BRs, all with ceiling fans and new carpet. The remodeled MST BA includes a dual vanity w/travertine sinks, granite countertop, jetted tub, separate shower & heated floor. Updated hall BA and 1/2 BA. New painting and lighting throughout. Vaulted ceilings and skylights, newer HVAC, new garage door, epoxy garage floor, deck and stoop recently rebuilt, new soffit vents on roof and 30 year roof warranty, new paver driveway & walkway, professionally landscaped. Award-winning 203 schools, PACE bus to metra, 7 min. to downtown Naperville~WOW!
Property Specifics
| Single Family | |
| — | |
| Traditional | |
| 1985 | |
| Full | |
| — | |
| No | |
| 0.23 |
| Du Page | |
| Winding Creek | |
| 50 / Annual | |
| None | |
| Lake Michigan | |
| Public Sewer | |
| 09012278 | |
| 0830310027 |
Nearby Schools
| NAME: | DISTRICT: | DISTANCE: | |
|---|---|---|---|
|
Grade School
Maplebrook Elementary School |
203 | — | |
|
Middle School
Lincoln Junior High School |
203 | Not in DB | |
|
High School
Naperville Central High School |
203 | Not in DB | |
Property History
| DATE: | EVENT: | PRICE: | SOURCE: |
|---|---|---|---|
| 1 Dec, 2015 | Sold | $477,000 | MRED MLS |
| 2 Sep, 2015 | Under contract | $489,900 | MRED MLS |
| 14 Aug, 2015 | Listed for sale | $489,900 | MRED MLS |
Room Specifics
Total Bedrooms: 4
Bedrooms Above Ground: 4
Bedrooms Below Ground: 0
Dimensions: —
Floor Type: Carpet
Dimensions: —
Floor Type: Carpet
Dimensions: —
Floor Type: Carpet
Full Bathrooms: 3
Bathroom Amenities: Whirlpool,Separate Shower,Double Sink
Bathroom in Basement: 0
Rooms: Den,Eating Area,Foyer,Office,Walk In Closet
Basement Description: Unfinished,Crawl
Other Specifics
| 2 | |
| Concrete Perimeter | |
| Brick | |
| Deck | |
| — | |
| 80X128X79X128 | |
| Full | |
| Full | |
| Vaulted/Cathedral Ceilings, Skylight(s), Hardwood Floors, Heated Floors, First Floor Laundry | |
| Range, Microwave, Dishwasher, Refrigerator, Disposal, Stainless Steel Appliance(s) | |
| Not in DB | |
| Sidewalks, Street Lights, Street Paved | |
| — | |
| — | |
| Gas Log, Gas Starter |
Tax History
| Year | Property Taxes |
|---|---|
| 2015 | $9,014 |
Contact Agent
Nearby Similar Homes
Nearby Sold Comparables
Contact Agent
Listing Provided By
Baird & Warner





