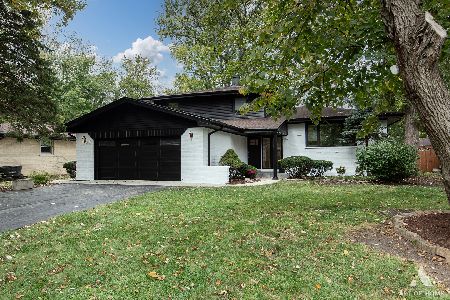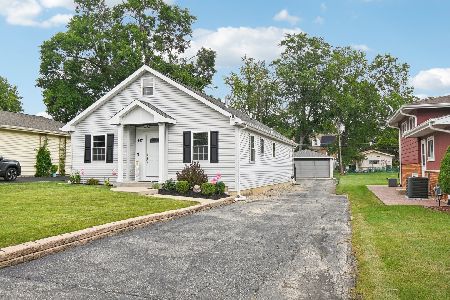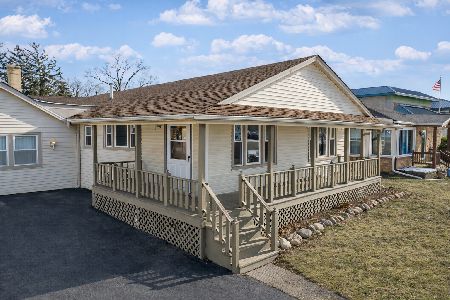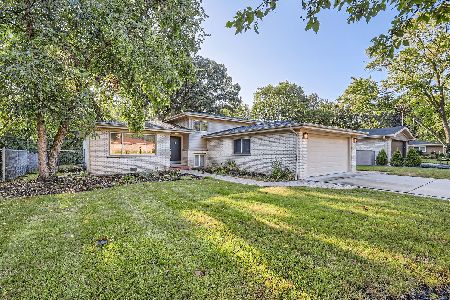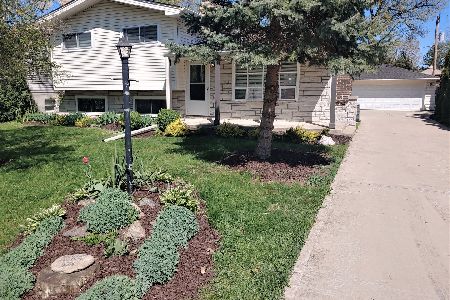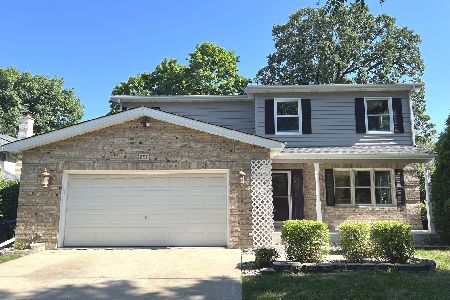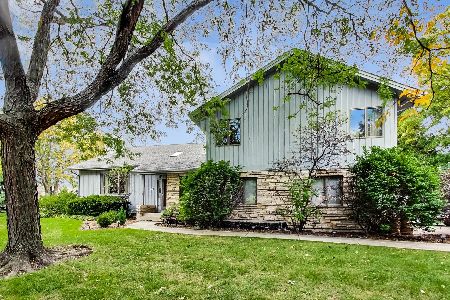288 Windsor Avenue, Wood Dale, Illinois 60191
$400,000
|
Sold
|
|
| Status: | Closed |
| Sqft: | 3,200 |
| Cost/Sqft: | $131 |
| Beds: | 3 |
| Baths: | 4 |
| Year Built: | 1989 |
| Property Taxes: | $8,079 |
| Days On Market: | 1972 |
| Lot Size: | 0,21 |
Description
No stone left unturned in this beautiful multi-level home. Stunning kitchen with maple and cherry cabinets, granite countertops and stainless steel appliances with separate eating area. Anderson patio doors that lead to your large deck and pergola. Spacious family room offers oversized brick hearth fireplace and wet bar. Separate dining room that overlooks the living room offering tons of natural light. Incredible master suite with whirlpool tub, separate shower with seat and dual sink vanity. Huge walk-in closet featuring California Closet oragnizers. Finished lower level complete with full bath makes a great in-law or teen retreat. Loads of storage in the 30 X 15 cement crawlspace complete with shelving. Newer furnace and air. Choice home warranty through October of 2022 included as well. The attention to detail in this stunning home must truly be seen to believed.
Property Specifics
| Single Family | |
| — | |
| Contemporary,Tri-Level | |
| 1989 | |
| Partial | |
| — | |
| No | |
| 0.21 |
| Du Page | |
| — | |
| — / Not Applicable | |
| None | |
| Public | |
| Public Sewer, Sewer-Storm | |
| 10823570 | |
| 0315119021 |
Nearby Schools
| NAME: | DISTRICT: | DISTANCE: | |
|---|---|---|---|
|
Grade School
Oakbrook Elementary School |
7 | — | |
|
Middle School
Wood Dale Junior High School |
7 | Not in DB | |
|
High School
Fenton High School |
100 | Not in DB | |
Property History
| DATE: | EVENT: | PRICE: | SOURCE: |
|---|---|---|---|
| 9 Dec, 2020 | Sold | $400,000 | MRED MLS |
| 2 Nov, 2020 | Under contract | $417,900 | MRED MLS |
| — | Last price change | $427,900 | MRED MLS |
| 19 Aug, 2020 | Listed for sale | $427,900 | MRED MLS |
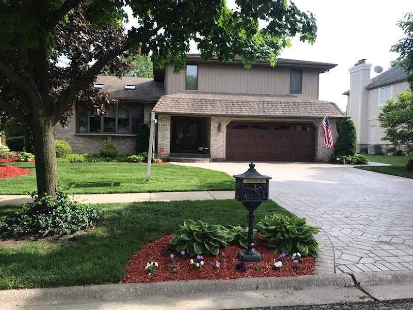
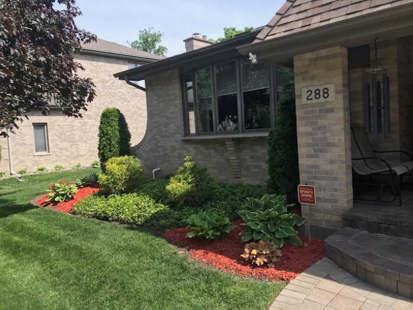
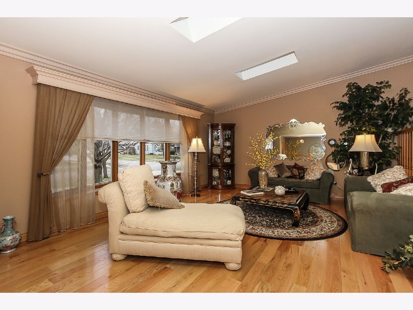
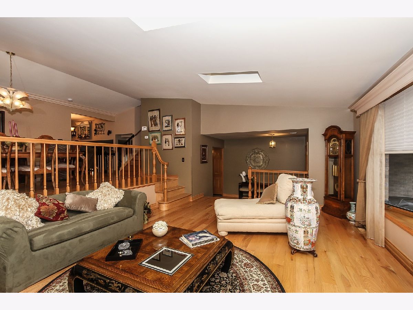
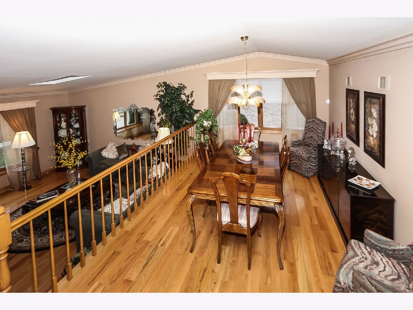
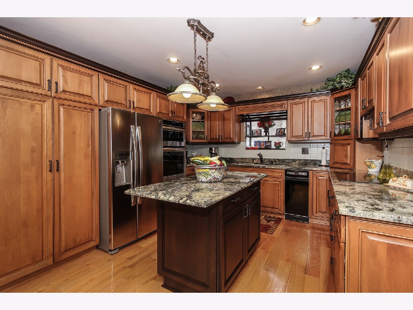
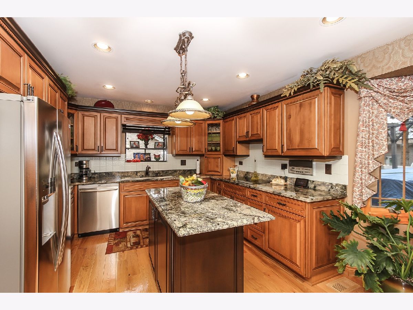
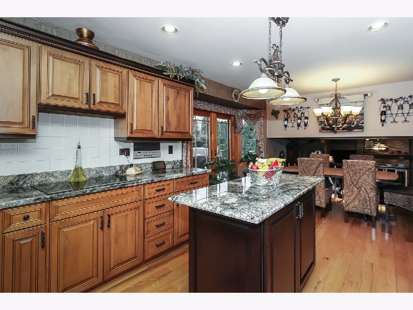
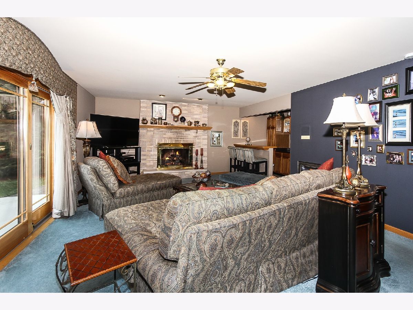
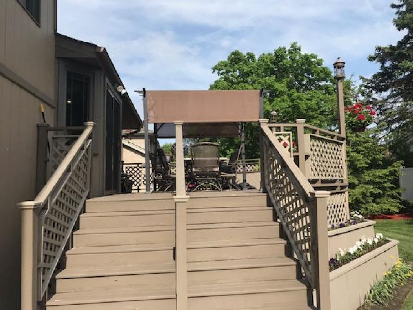
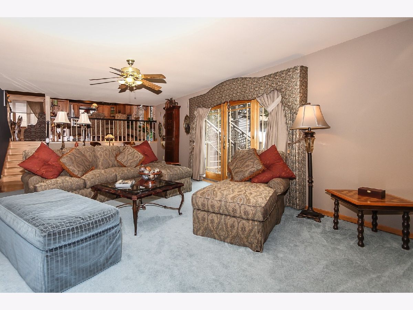
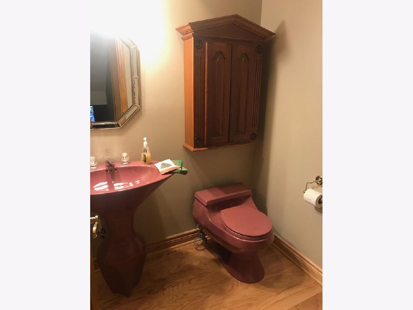
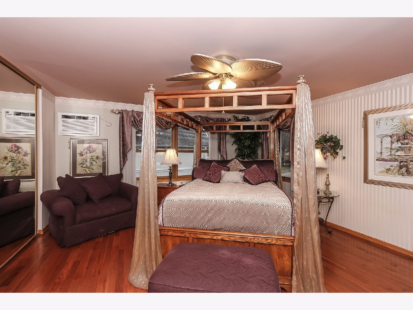
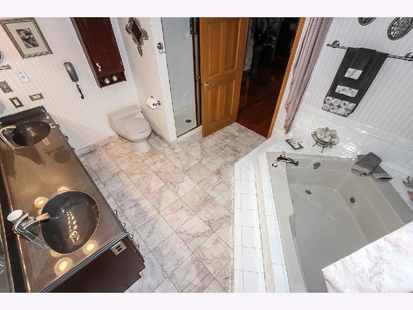
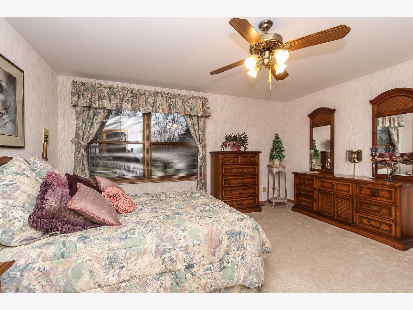
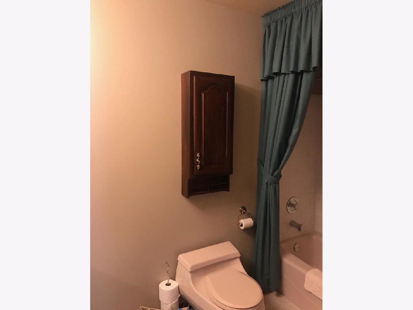
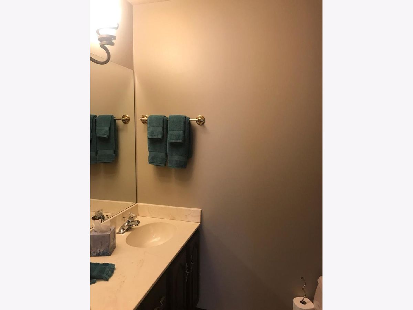
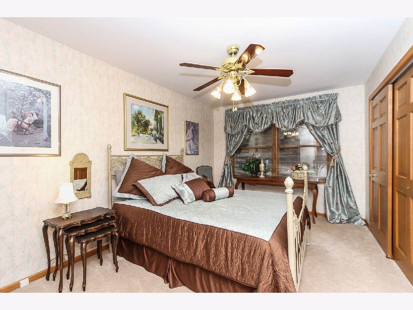
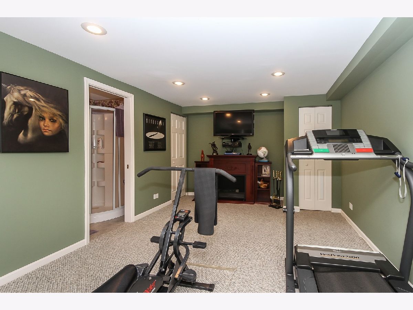
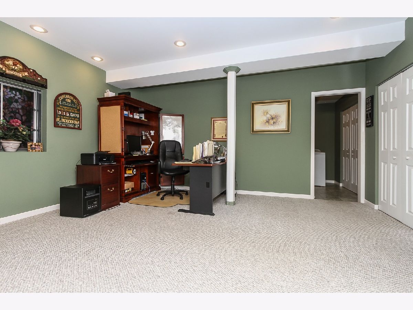
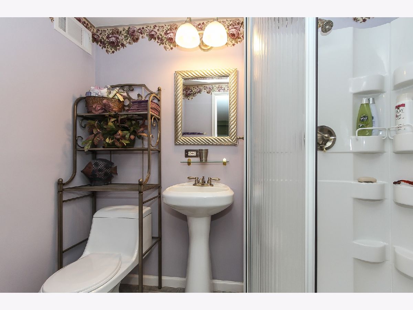
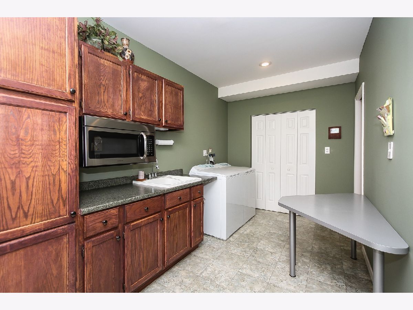
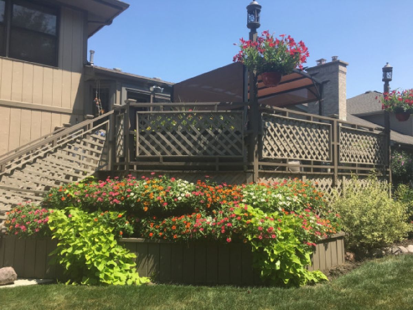
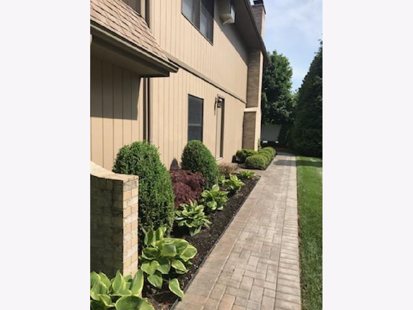
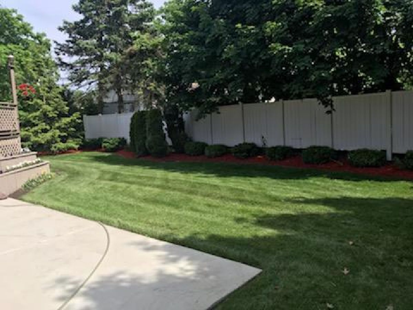
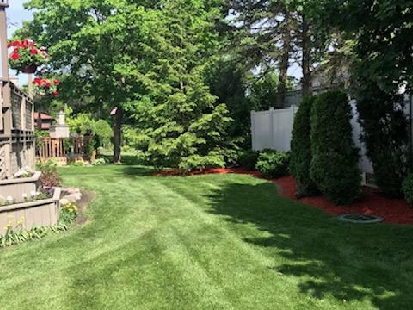
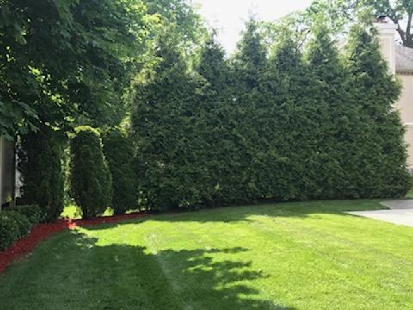
Room Specifics
Total Bedrooms: 3
Bedrooms Above Ground: 3
Bedrooms Below Ground: 0
Dimensions: —
Floor Type: Carpet
Dimensions: —
Floor Type: Carpet
Full Bathrooms: 4
Bathroom Amenities: Whirlpool,Separate Shower,Double Sink
Bathroom in Basement: 1
Rooms: Eating Area,Foyer,Recreation Room
Basement Description: Finished,Crawl
Other Specifics
| 2 | |
| — | |
| Brick | |
| Deck, Storms/Screens | |
| — | |
| 78 X 115 | |
| — | |
| Full | |
| Vaulted/Cathedral Ceilings, Skylight(s), Bar-Wet, Hardwood Floors, In-Law Arrangement, Walk-In Closet(s) | |
| Double Oven, Microwave, Dishwasher, Refrigerator, Washer, Dryer, Disposal, Trash Compactor, Cooktop | |
| Not in DB | |
| Curbs, Sidewalks, Street Lights, Street Paved | |
| — | |
| — | |
| Gas Log, Gas Starter |
Tax History
| Year | Property Taxes |
|---|---|
| 2020 | $8,079 |
Contact Agent
Nearby Similar Homes
Nearby Sold Comparables
Contact Agent
Listing Provided By
Century 21 Langos & Christian

