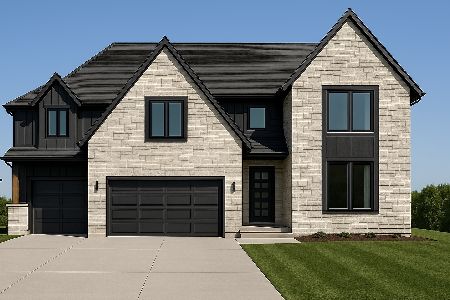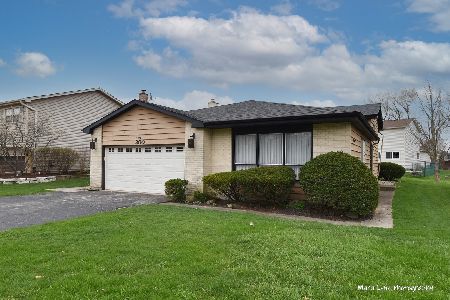288 Yorkfield Avenue, Elmhurst, Illinois 60126
$374,900
|
Sold
|
|
| Status: | Closed |
| Sqft: | 2,127 |
| Cost/Sqft: | $176 |
| Beds: | 4 |
| Baths: | 2 |
| Year Built: | 1970 |
| Property Taxes: | $6,688 |
| Days On Market: | 2551 |
| Lot Size: | 0,16 |
Description
Move In Ready! Bright & Spacious Bi-Level, This Updated Family Home Has It All: Updated White Kitchen W/ New Granite Counters, White Cabinets, Timeless Subway Tile, New Stainless Appliances, Enjoy Morning Coffee At You Center Island Breakfast Bar ~ New Hardwoods Throughout Main Living Space, Bedrooms & Staircase ~ Updated White & Gray Bathroom, Tastefully Decorated Bedrooms. Two Bay Windows Bursting With Natural Light, Updated / Reinforced Rear Deck Overlooking Fenced In Yard ~ Easy For Barbecues. The Lower Level Features A Family Room, Gas Burning Fireplace, 4th Bedroom or Home Office. New Fenced In yard, Outdoor Shed, New Furnace, Updated 200 AMP Panel, Security System. 2 - Car Attached Garage. Generous Lot Size!! Beautiful Home !
Property Specifics
| Single Family | |
| — | |
| Bi-Level | |
| 1970 | |
| Walkout | |
| — | |
| No | |
| 0.16 |
| Du Page | |
| Yorkfield | |
| 0 / Not Applicable | |
| None | |
| Lake Michigan | |
| Public Sewer | |
| 10256147 | |
| 0613132004 |
Nearby Schools
| NAME: | DISTRICT: | DISTANCE: | |
|---|---|---|---|
|
Grade School
Jackson Elementary School |
205 | — | |
|
Middle School
Bryan Middle School |
205 | Not in DB | |
|
High School
York Community High School |
205 | Not in DB | |
Property History
| DATE: | EVENT: | PRICE: | SOURCE: |
|---|---|---|---|
| 2 Aug, 2013 | Sold | $340,000 | MRED MLS |
| 16 Jun, 2013 | Under contract | $374,900 | MRED MLS |
| 23 May, 2013 | Listed for sale | $374,900 | MRED MLS |
| 19 Apr, 2019 | Sold | $374,900 | MRED MLS |
| 5 Feb, 2019 | Under contract | $374,900 | MRED MLS |
| 24 Jan, 2019 | Listed for sale | $374,900 | MRED MLS |
Room Specifics
Total Bedrooms: 4
Bedrooms Above Ground: 4
Bedrooms Below Ground: 0
Dimensions: —
Floor Type: Hardwood
Dimensions: —
Floor Type: Hardwood
Dimensions: —
Floor Type: Carpet
Full Bathrooms: 2
Bathroom Amenities: —
Bathroom in Basement: 1
Rooms: No additional rooms
Basement Description: Finished,Exterior Access
Other Specifics
| 2 | |
| Concrete Perimeter | |
| Concrete | |
| Deck | |
| Fenced Yard | |
| 75X108X75X92 | |
| Unfinished | |
| — | |
| Skylight(s), Hardwood Floors | |
| — | |
| Not in DB | |
| Sidewalks, Street Lights | |
| — | |
| — | |
| Gas Log, Gas Starter |
Tax History
| Year | Property Taxes |
|---|---|
| 2013 | $6,180 |
| 2019 | $6,688 |
Contact Agent
Nearby Similar Homes
Nearby Sold Comparables
Contact Agent
Listing Provided By
DiCianni Realty Inc











