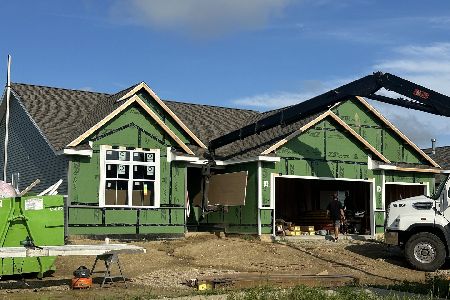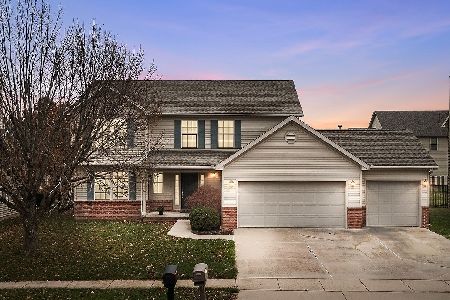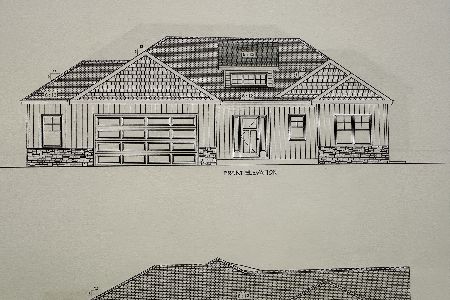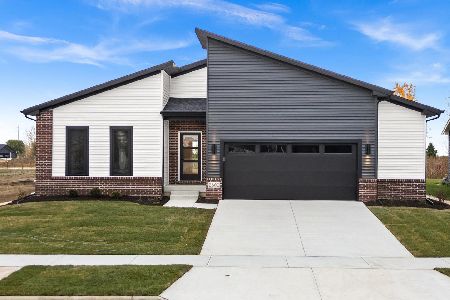2880 Grey Hawk Drive, Normal, Illinois 61761
$341,000
|
Sold
|
|
| Status: | Closed |
| Sqft: | 2,894 |
| Cost/Sqft: | $104 |
| Beds: | 3 |
| Baths: | 4 |
| Year Built: | 2006 |
| Property Taxes: | $7,038 |
| Days On Market: | 1332 |
| Lot Size: | 0,00 |
Description
This 4 bedroom, 3.5 bath 2-story with a 3-car garage is located in sought-after Eagle's Landing and backs to open space with no houses behind. The owners built for energy efficient with geo-thermal heating/cooling system and upgraded fiberglass and spray foam insulation. They also chose a floor plan that provides excellent open living/dining space including a kitchen island plus a main floor flex room that is a great office or can be used based on the needs of the new owners. The basement is finished with a second family room, a bedroom and a bathroom. The floor plan provides extra space in the upstairs hallway for a sitting area or a second office/work area. The owner suite includes a spacious bedroom with beautiful views of the green space behind, vaulted ceilings, a huge walk-in closet. and a bath with a whirlpool tub. New flooring has just been installed and the house has been freshly painted. Owners have recently installed a new 50-year roof which has a transferable warranty. Free library in front yard.
Property Specifics
| Single Family | |
| — | |
| — | |
| 2006 | |
| — | |
| — | |
| No | |
| — |
| Mc Lean | |
| Eagles Landing | |
| 0 / Not Applicable | |
| — | |
| — | |
| — | |
| 11421178 | |
| 1424177020 |
Nearby Schools
| NAME: | DISTRICT: | DISTANCE: | |
|---|---|---|---|
|
Grade School
Grove Elementary |
5 | — | |
|
Middle School
Chiddix Jr High |
5 | Not in DB | |
|
High School
Normal Community High School |
5 | Not in DB | |
Property History
| DATE: | EVENT: | PRICE: | SOURCE: |
|---|---|---|---|
| 21 Jul, 2022 | Sold | $341,000 | MRED MLS |
| 4 Jun, 2022 | Under contract | $300,000 | MRED MLS |
| 1 Jun, 2022 | Listed for sale | $300,000 | MRED MLS |
















































Room Specifics
Total Bedrooms: 4
Bedrooms Above Ground: 3
Bedrooms Below Ground: 1
Dimensions: —
Floor Type: —
Dimensions: —
Floor Type: —
Dimensions: —
Floor Type: —
Full Bathrooms: 4
Bathroom Amenities: Whirlpool,Double Sink
Bathroom in Basement: 1
Rooms: —
Basement Description: Finished
Other Specifics
| 3 | |
| — | |
| Concrete | |
| — | |
| — | |
| 81.5X110 | |
| Unfinished | |
| — | |
| — | |
| — | |
| Not in DB | |
| — | |
| — | |
| — | |
| — |
Tax History
| Year | Property Taxes |
|---|---|
| 2022 | $7,038 |
Contact Agent
Nearby Similar Homes
Nearby Sold Comparables
Contact Agent
Listing Provided By
BHHS Central Illinois REALTORS








