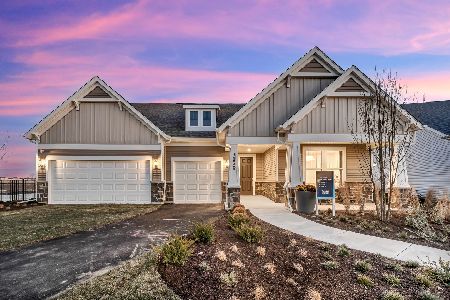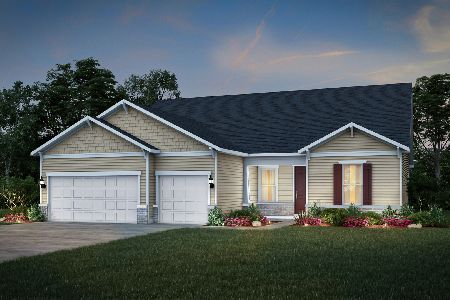2880 Moray Court, Aurora, Illinois 60504
$265,500
|
Sold
|
|
| Status: | Closed |
| Sqft: | 2,157 |
| Cost/Sqft: | $125 |
| Beds: | 3 |
| Baths: | 3 |
| Year Built: | 2000 |
| Property Taxes: | $8,271 |
| Days On Market: | 3417 |
| Lot Size: | 0,25 |
Description
Prepare to be Amazed! Sellers Never Thought They Would Be Moving. This 3 Bdrm and Possible 5 Bdrm Home Is Now Available For The Buyer Looking For It All. Some Special Features Inc: New Furnace * New Hot Water Tank * New Carpeting * New Hardwood Floors In Hall, Living Rm, Dining Rm and Kitchen * Freshly Painted * New Specular Kitchen With 42" Custom White/Glazed Cabinetry, Granite And Stainless Steel Appliances * New Light Fixtures * Newly Finished Basement And Living Space With Those Additional Rooms (Office, Bedroom And Or Workout Room, You Choose) * New Front Door * Back Yard Features: Paver Patio And Privacy Fence ** You Will Need To Act Fast With Your Highest And Best. I Can And Will Promise, You Will Not Be Disappointed. Sellers Could Close Quick - Pre-Approved Buyers Only. Contract and Disclosures Are At The Home.
Property Specifics
| Single Family | |
| — | |
| Contemporary | |
| 2000 | |
| Full | |
| — | |
| No | |
| 0.25 |
| Will | |
| Harbor Springs | |
| 253 / Annual | |
| None | |
| Lake Michigan | |
| Public Sewer | |
| 09340857 | |
| 0701051070140000 |
Nearby Schools
| NAME: | DISTRICT: | DISTANCE: | |
|---|---|---|---|
|
Grade School
Homestead Elementary School |
308 | — | |
|
Middle School
Bednarcik Junior High School |
308 | Not in DB | |
|
High School
Oswego East High School |
308 | Not in DB | |
Property History
| DATE: | EVENT: | PRICE: | SOURCE: |
|---|---|---|---|
| 2 Nov, 2016 | Sold | $265,500 | MRED MLS |
| 16 Sep, 2016 | Under contract | $270,000 | MRED MLS |
| 13 Sep, 2016 | Listed for sale | $270,000 | MRED MLS |
Room Specifics
Total Bedrooms: 4
Bedrooms Above Ground: 3
Bedrooms Below Ground: 1
Dimensions: —
Floor Type: Carpet
Dimensions: —
Floor Type: Carpet
Dimensions: —
Floor Type: Carpet
Full Bathrooms: 3
Bathroom Amenities: Separate Shower,Double Sink
Bathroom in Basement: 0
Rooms: Recreation Room,Office
Basement Description: Finished
Other Specifics
| 2 | |
| Concrete Perimeter | |
| Asphalt | |
| Patio | |
| Cul-De-Sac,Fenced Yard,Landscaped | |
| 57X121X80X122 | |
| Unfinished | |
| Full | |
| Vaulted/Cathedral Ceilings | |
| Range, Microwave, Dishwasher, Refrigerator, Disposal | |
| Not in DB | |
| Sidewalks, Street Lights, Street Paved | |
| — | |
| — | |
| Gas Log |
Tax History
| Year | Property Taxes |
|---|---|
| 2016 | $8,271 |
Contact Agent
Nearby Similar Homes
Contact Agent
Listing Provided By
Coldwell Banker Residential











