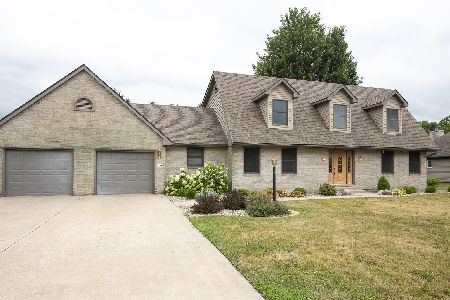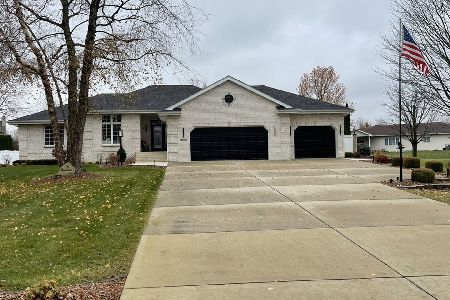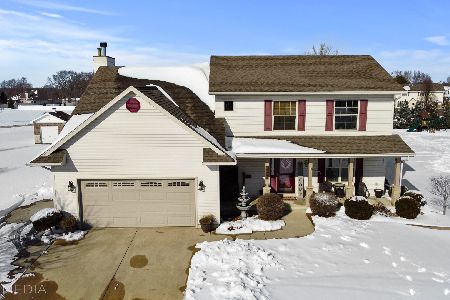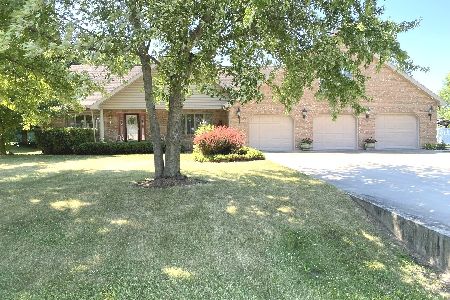2880 Stone Ridge Drive, Kankakee, Illinois 60901
$269,900
|
Sold
|
|
| Status: | Closed |
| Sqft: | 1,892 |
| Cost/Sqft: | $143 |
| Beds: | 3 |
| Baths: | 4 |
| Year Built: | 1995 |
| Property Taxes: | $5,910 |
| Days On Market: | 3956 |
| Lot Size: | 0,00 |
Description
Great deal! Priced to Sell! From it's beatiful sunroom to custom wookwork, this 3 +1 bdr, 2/2 bath has it all! The finished basement gives this home at total of 3582 sqft of living space. It has a great floor plan, 3.5 car heated garage, gorgeous landscaping, fantastic in-ground heated swimming pool and deck with media area and fireplace for outdoor entertaining. Home is where the heart is....let this be yours!
Property Specifics
| Single Family | |
| — | |
| — | |
| 1995 | |
| Full | |
| — | |
| No | |
| 0 |
| Kankakee | |
| — | |
| 75 / Annual | |
| None | |
| Public | |
| Septic-Private | |
| 08847446 | |
| 07082330300700 |
Property History
| DATE: | EVENT: | PRICE: | SOURCE: |
|---|---|---|---|
| 1 May, 2015 | Sold | $269,900 | MRED MLS |
| 19 Mar, 2015 | Under contract | $269,900 | MRED MLS |
| 26 Feb, 2015 | Listed for sale | $269,900 | MRED MLS |
Room Specifics
Total Bedrooms: 4
Bedrooms Above Ground: 3
Bedrooms Below Ground: 1
Dimensions: —
Floor Type: Carpet
Dimensions: —
Floor Type: Carpet
Dimensions: —
Floor Type: Carpet
Full Bathrooms: 4
Bathroom Amenities: Separate Shower,Double Sink,Garden Tub
Bathroom in Basement: 1
Rooms: Sun Room
Basement Description: Partially Finished
Other Specifics
| 3.5 | |
| Concrete Perimeter | |
| Concrete | |
| Deck | |
| Landscaped | |
| 75X223X145X105X237 | |
| — | |
| Full | |
| Hardwood Floors | |
| Range, Microwave, Dishwasher, Refrigerator, Stainless Steel Appliance(s) | |
| Not in DB | |
| — | |
| — | |
| — | |
| Wood Burning, Electric |
Tax History
| Year | Property Taxes |
|---|---|
| 2015 | $5,910 |
Contact Agent
Nearby Similar Homes
Nearby Sold Comparables
Contact Agent
Listing Provided By
Speckman Realty Real Living









